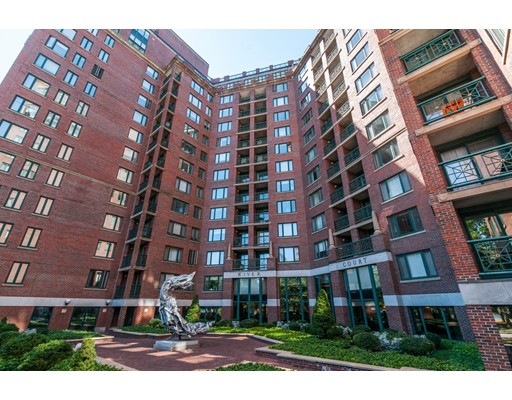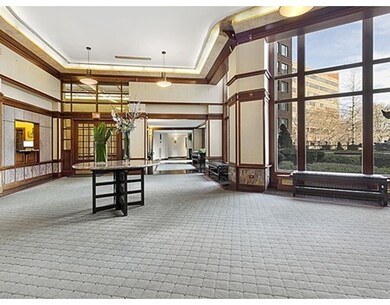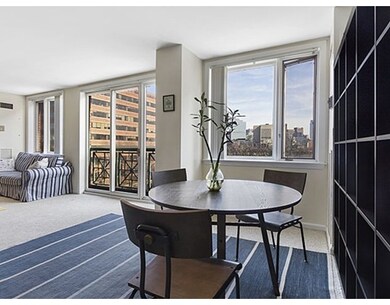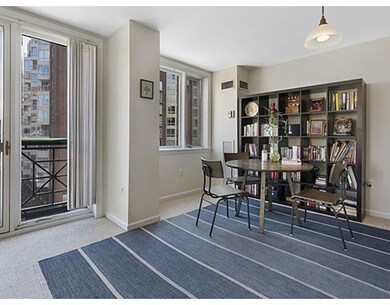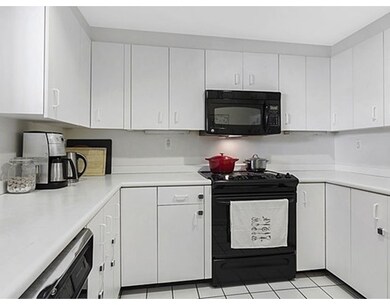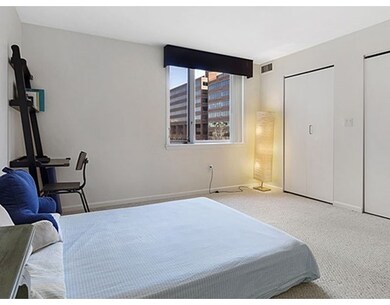
River Court 10 Rogers St Unit 520 Cambridge, MA 02142
East Cambridge NeighborhoodAbout This Home
As of May 2017OPEN HOUSE CANCELED.. Situated on the border of Kendall Square and East Cambridge, River Court condominiums and unit 520 has everything you are looking for. A concierge building with a full gym, indoor heated lap pool, sauna, giant roof deck, two guest suites, and direct access garage parking, River Court has mastered full service living since it was built in the 1980s. Enter unit 520 and you will be greeted with a long entry foyer lined with hardwood floors that lead you through the home to the main living and dining area. Southeast facing, this wonderful, sun filled corner unit offers City and Charles River views. A generous sized master bedroom with a full bath and dual closets is complimented by a second full bath with in-unit laundry, and a well apportioned second bedroom. Close to the highway and the Red and Green MBTA lines, living in River Court allows you to access all of Greater Boston with ease.
Ownership History
Purchase Details
Home Financials for this Owner
Home Financials are based on the most recent Mortgage that was taken out on this home.Purchase Details
Home Financials for this Owner
Home Financials are based on the most recent Mortgage that was taken out on this home.Purchase Details
Home Financials for this Owner
Home Financials are based on the most recent Mortgage that was taken out on this home.Purchase Details
Home Financials for this Owner
Home Financials are based on the most recent Mortgage that was taken out on this home.Map
About River Court
Property Details
Home Type
Condominium
Est. Annual Taxes
$6,885
Year Built
1989
Lot Details
0
Listing Details
- Unit Level: 5
- Unit Placement: Middle
- Property Type: Condominium/Co-Op
- Lead Paint: Unknown
- Year Round: Yes
- Special Features: None
- Property Sub Type: Condos
- Year Built: 1989
Interior Features
- Appliances: Range, Dishwasher, Microwave, Refrigerator, Freezer, Washer, Dryer
- Has Basement: No
- Primary Bathroom: Yes
- Number of Rooms: 4
- Amenities: Public Transportation, Shopping, Swimming Pool, Tennis Court, Park, Walk/Jog Trails, Medical Facility, Laundromat, Bike Path, Conservation Area, Highway Access, House of Worship, Public School, T-Station, University
- Flooring: Wood, Tile, Wall to Wall Carpet
- Interior Amenities: Cable Available, Sauna/Steam/Hot Tub, Indoor Pool
- No Living Levels: 1
Exterior Features
- Roof: Rubber
- Waterfront Property: Yes
- Construction: Brick
- Exterior: Brick
- Exterior Unit Features: Deck - Roof, Patio, City View(s), Garden Area
- Waterfront: River
- Waterview Flag: Yes
- Pool Description: Indoor, Heated, Lap
Garage/Parking
- Garage Parking: Attached
- Garage Spaces: 1
- Parking: Off-Street, Deeded, Guest
- Parking Spaces: 1
Utilities
- Cooling: Central Air, Heat Pump
- Heating: Central Heat, Forced Air, Gas, Fan Coil
- Utility Connections: for Electric Range, for Electric Oven
- Sewer: City/Town Sewer
- Water: City/Town Water
Condo/Co-op/Association
- Condominium Name: River Court
- Association Fee Includes: Heat, Water, Sewer, Master Insurance, Security, Swimming Pool, Laundry Facilities, Elevator, Exterior Maintenance, Landscaping, Snow Removal, Exercise Room, Sauna/Steam, Clubroom, Extra Storage, Refuse Removal, Garden Area, Reserve Funds
- Association Pool: Yes
- Association Security: Concierge
- Management: Professional - On Site
- Pets Allowed: Yes w/ Restrictions
- No Units: 166
- Unit Building: 520
Fee Information
- Fee Interval: Monthly
Lot Info
- Assessor Parcel Number: M:00011 L:0004300520
- Zoning: C3A
Multi Family
- Waterview: River
Similar Homes in the area
Home Values in the Area
Average Home Value in this Area
Purchase History
| Date | Type | Sale Price | Title Company |
|---|---|---|---|
| Warranty Deed | -- | -- | |
| Not Resolvable | $960,000 | -- | |
| Deed | $598,000 | -- | |
| Deed | $314,285 | -- |
Mortgage History
| Date | Status | Loan Amount | Loan Type |
|---|---|---|---|
| Previous Owner | $424,000 | New Conventional | |
| Previous Owner | $478,400 | Purchase Money Mortgage | |
| Previous Owner | $119,600 | No Value Available | |
| Previous Owner | $310,000 | No Value Available | |
| Previous Owner | $249,200 | Purchase Money Mortgage |
Property History
| Date | Event | Price | Change | Sq Ft Price |
|---|---|---|---|---|
| 12/13/2024 12/13/24 | Rented | $4,900 | 0.0% | -- |
| 12/13/2024 12/13/24 | Under Contract | -- | -- | -- |
| 11/05/2024 11/05/24 | Price Changed | $4,900 | -6.7% | $4 / Sq Ft |
| 10/16/2024 10/16/24 | For Rent | $5,250 | +5.0% | -- |
| 03/29/2022 03/29/22 | Rented | $5,000 | 0.0% | -- |
| 03/09/2022 03/09/22 | Under Contract | -- | -- | -- |
| 03/01/2022 03/01/22 | For Rent | $5,000 | +16.3% | -- |
| 12/08/2019 12/08/19 | Rented | $4,300 | -2.3% | -- |
| 12/08/2019 12/08/19 | Under Contract | -- | -- | -- |
| 10/21/2019 10/21/19 | For Rent | $4,400 | +4.8% | -- |
| 12/12/2018 12/12/18 | Rented | $4,200 | 0.0% | -- |
| 12/04/2018 12/04/18 | Under Contract | -- | -- | -- |
| 11/05/2018 11/05/18 | For Rent | $4,200 | 0.0% | -- |
| 05/15/2017 05/15/17 | Sold | $960,000 | +1.6% | $795 / Sq Ft |
| 03/17/2017 03/17/17 | Pending | -- | -- | -- |
| 03/06/2017 03/06/17 | For Sale | $945,000 | -- | $782 / Sq Ft |
Tax History
| Year | Tax Paid | Tax Assessment Tax Assessment Total Assessment is a certain percentage of the fair market value that is determined by local assessors to be the total taxable value of land and additions on the property. | Land | Improvement |
|---|---|---|---|---|
| 2025 | $6,885 | $1,084,300 | $0 | $1,084,300 |
| 2024 | $6,189 | $1,045,400 | $0 | $1,045,400 |
| 2023 | $5,992 | $1,022,500 | $0 | $1,022,500 |
| 2022 | $5,961 | $1,007,000 | $0 | $1,007,000 |
| 2021 | $5,959 | $1,018,600 | $0 | $1,018,600 |
| 2020 | $5,601 | $974,000 | $0 | $974,000 |
| 2019 | $5,379 | $905,500 | $0 | $905,500 |
| 2018 | $5,429 | $840,900 | $0 | $840,900 |
| 2017 | $4,999 | $770,300 | $0 | $770,300 |
| 2016 | $4,878 | $697,900 | $0 | $697,900 |
| 2015 | $4,840 | $618,900 | $0 | $618,900 |
| 2014 | $4,788 | $571,400 | $0 | $571,400 |
Source: MLS Property Information Network (MLS PIN)
MLS Number: 72126819
APN: CAMB-000011-000000-000043-000520
- 10 Rogers St Unit PH19
- 10 Rogers St Unit 919
- 10 Rogers St Unit 308
- 75-83 Cambridge Pkwy Unit E 802
- 75-83 Cambridge Pkwy Unit W702
- 75-83 Cambridge Pkwy Unit W503
- 75-83 Cambridge Pkwy Unit W604
- 75-83 Cambridge Pkwy Unit E902
- 75-83 Cambridge Pkwy Unit W1202
- 75-83 Cambridge Pkwy Unit 303
- 75-83 Cambridge Pkwy Unit E1101
- 75-83 Cambridge Pkwy Unit W1009
- 213 Third St
- 224 Hurley St Unit 1
- 139 Charles St
- 152 Charles St Unit 2
- 4 Canal Park Unit 511
- 101 3rd St Unit 2
- 17 Otis St Unit 410
- 1 S Street Ct Unit 1
