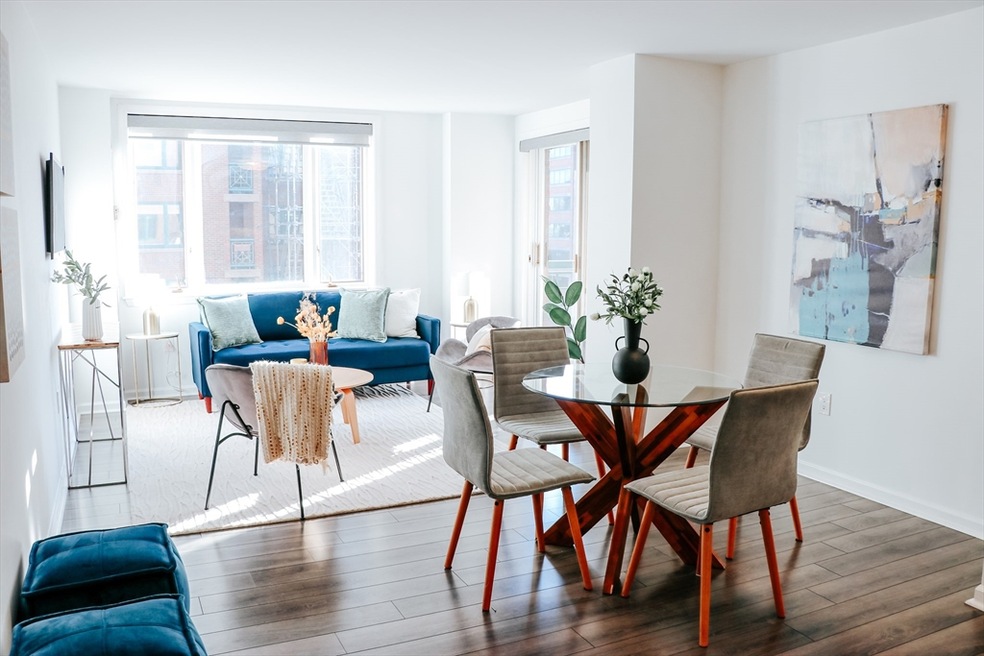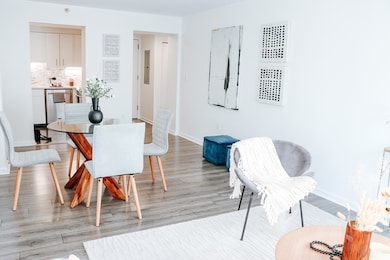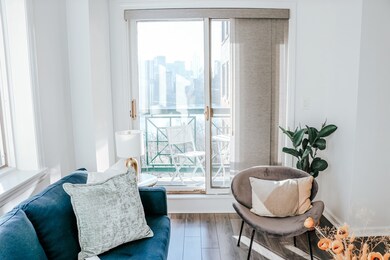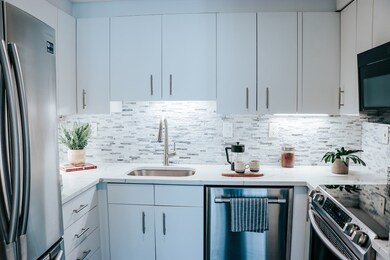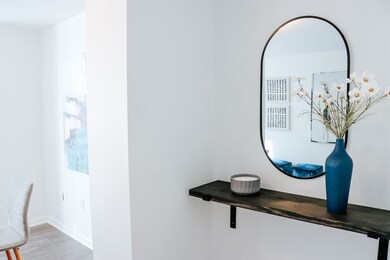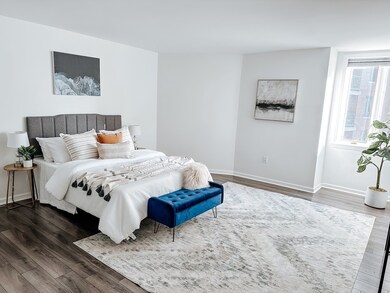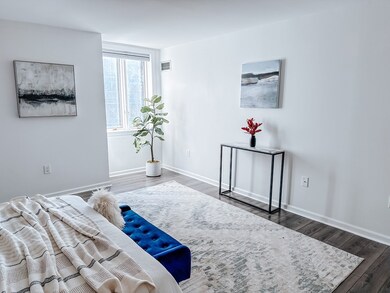
River Court 10 Rogers St Unit 919 Cambridge, MA 02142
East Cambridge NeighborhoodHighlights
- Concierge
- Heated Indoor Pool
- River View
- Fitness Center
- Medical Services
- 1-minute walk to Charles River Reservation
About This Home
As of May 2025Live above it all at the iconic River Court in Kendall Square. Perched on the 9th floor, this spacious and sunlit 1-bedroom residence offers sweeping views of the Charles River and Boston skyline. Enjoy your morning coffee or evening unwind on the private balcony, just off an open-concept living and dining area with soaring ceilings and newly installed flooring. The adjacent kitchen has been thoughtfully updated with sleek stainless steel appliances and fresh finishes. The oversized bedroom offers a serene retreat with a cozy reading nook, dedicated workspace, walk-in closet, and a beautifully renovated bathroom. Additional highlights include in-unit laundry, central A/C, and a private storage unit. Bask in full-service living with 24-hour concierge, on-site management, an indoor pool, fitness center, sauna, roof deck with panoramic views, and garage parking. Tucked in a premier Cambridge location just minutes from MIT, Harvard, restaurants, shops, parks, and the Red & Green Lines.
Property Details
Home Type
- Condominium
Est. Annual Taxes
- $2,342
Year Built
- Built in 1989
Parking
- 1 Car Attached Garage
- Tuck Under Parking
- Side Facing Garage
- Garage Door Opener
- Deeded Parking
Property Views
- River
- City
Interior Spaces
- 863 Sq Ft Home
- 1-Story Property
- Open Floorplan
Kitchen
- Range<<rangeHoodToken>>
- <<microwave>>
- ENERGY STAR Qualified Refrigerator
- <<ENERGY STAR Qualified Dishwasher>>
- Stainless Steel Appliances
- Solid Surface Countertops
- Disposal
Bedrooms and Bathrooms
- 1 Bedroom
- Walk-In Closet
- 1 Full Bathroom
- Soaking Tub
Laundry
- Laundry in unit
- ENERGY STAR Qualified Dryer
- Dryer
- ENERGY STAR Qualified Washer
Pool
- Heated Indoor Pool
- Heated Lap Pool
- Heated In Ground Pool
Outdoor Features
- Balcony
- Deck
- Patio
Location
- Property is near public transit
- Property is near schools
Utilities
- Forced Air Heating and Cooling System
- High Speed Internet
- Cable TV Available
Additional Features
- Level Entry For Accessibility
- Landscaped Professionally
Listing and Financial Details
- Assessor Parcel Number 5204955
Community Details
Overview
- Association fees include heat, water, sewer, insurance, security, maintenance structure, ground maintenance, snow removal, reserve funds
- 166 Units
- High-Rise Condominium
- River Court Condominiums Community
Amenities
- Concierge
- Medical Services
- Common Area
- Shops
- Sauna
- Coin Laundry
- Elevator
Recreation
- Tennis Courts
- Fitness Center
- Community Pool
- Park
- Jogging Path
- Bike Trail
Pet Policy
- Call for details about the types of pets allowed
Security
- Resident Manager or Management On Site
Ownership History
Purchase Details
Home Financials for this Owner
Home Financials are based on the most recent Mortgage that was taken out on this home.Purchase Details
Home Financials for this Owner
Home Financials are based on the most recent Mortgage that was taken out on this home.Purchase Details
Home Financials for this Owner
Home Financials are based on the most recent Mortgage that was taken out on this home.Purchase Details
Similar Homes in Cambridge, MA
Home Values in the Area
Average Home Value in this Area
Purchase History
| Date | Type | Sale Price | Title Company |
|---|---|---|---|
| Condominium Deed | $840,000 | None Available | |
| Condominium Deed | $840,000 | None Available | |
| Not Resolvable | $780,000 | -- | |
| Deed | $457,500 | -- | |
| Deed | $457,500 | -- | |
| Deed | $171,000 | -- | |
| Deed | $171,000 | -- |
Mortgage History
| Date | Status | Loan Amount | Loan Type |
|---|---|---|---|
| Open | $490,000 | Purchase Money Mortgage | |
| Closed | $490,000 | Purchase Money Mortgage | |
| Previous Owner | $761,550 | Purchase Money Mortgage | |
| Previous Owner | $300,000 | Stand Alone Refi Refinance Of Original Loan | |
| Previous Owner | $300,000 | New Conventional | |
| Previous Owner | $60,000 | No Value Available | |
| Previous Owner | $359,650 | Purchase Money Mortgage | |
| Previous Owner | $30,000 | No Value Available |
Property History
| Date | Event | Price | Change | Sq Ft Price |
|---|---|---|---|---|
| 05/30/2025 05/30/25 | Sold | $840,000 | +0.1% | $973 / Sq Ft |
| 04/29/2025 04/29/25 | Pending | -- | -- | -- |
| 04/10/2025 04/10/25 | For Sale | $839,000 | -1.9% | $972 / Sq Ft |
| 10/31/2024 10/31/24 | Sold | $855,000 | -2.3% | $991 / Sq Ft |
| 10/25/2024 10/25/24 | Pending | -- | -- | -- |
| 07/09/2024 07/09/24 | For Sale | $875,000 | -- | $1,014 / Sq Ft |
Tax History Compared to Growth
Tax History
| Year | Tax Paid | Tax Assessment Tax Assessment Total Assessment is a certain percentage of the fair market value that is determined by local assessors to be the total taxable value of land and additions on the property. | Land | Improvement |
|---|---|---|---|---|
| 2025 | $5,462 | $860,200 | $0 | $860,200 |
| 2024 | $5,113 | $863,700 | $0 | $863,700 |
| 2023 | $4,951 | $844,900 | $0 | $844,900 |
| 2022 | $4,957 | $837,400 | $0 | $837,400 |
| 2021 | $4,943 | $845,000 | $0 | $845,000 |
| 2020 | $4,731 | $822,800 | $0 | $822,800 |
| 2019 | $4,543 | $764,800 | $0 | $764,800 |
| 2018 | $2,303 | $697,400 | $0 | $697,400 |
| 2017 | $4,150 | $639,400 | $0 | $639,400 |
| 2016 | $4,049 | $579,200 | $0 | $579,200 |
| 2015 | $4,012 | $513,100 | $0 | $513,100 |
| 2014 | $3,970 | $473,700 | $0 | $473,700 |
Agents Affiliated with this Home
-
Alexander Nguyen

Seller's Agent in 2025
Alexander Nguyen
Splice Realty
2 in this area
24 Total Sales
-
Stephanie Kaplan Hamilton

Buyer's Agent in 2025
Stephanie Kaplan Hamilton
Coldwell Banker Realty - Sharon
(617) 828-0193
1 in this area
21 Total Sales
-
Shelagh Brennan

Seller's Agent in 2024
Shelagh Brennan
Cabot & Company
(857) 449-1242
1 in this area
30 Total Sales
-
Michael Schwartz

Seller Co-Listing Agent in 2024
Michael Schwartz
Cabot & Company
(857) 449-1237
2 in this area
23 Total Sales
About River Court
Map
Source: MLS Property Information Network (MLS PIN)
MLS Number: 73358454
APN: CAMB-000011-000000-000043-000919
- 10 Rogers St Unit 213
- 10 Rogers St Unit 703
- 10 Rogers St Unit 1119
- 10 Rogers St Unit 707
- 10 Rogers St Unit PH19
- 75-83 Cambridge Pkwy Unit W403
- 75-83 Cambridge Pkwy Unit E 802
- 75-83 Cambridge Pkwy Unit W702
- 75-83 Cambridge Pkwy Unit E902
- 75-83 Cambridge Pkwy Unit 303
- 212 Third St
- 133 Charles St Unit 133
- 131 Charles St
- 152 Charles St Unit 2
- 6 Canal Park Unit 703
- 4 Canal Park Unit 311
- 101 3rd St Unit 2
- 28 2nd St Unit 28
- 20 Second St Unit 222
- 150 Cambridge St Unit A403
