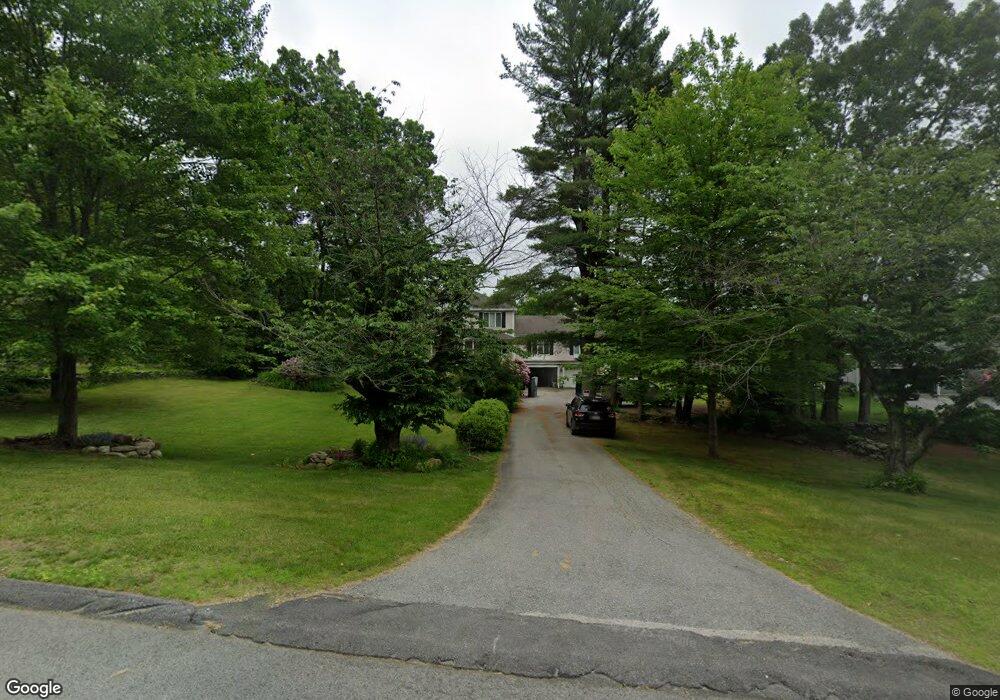10 Roy Dr Hudson, NH 03051
Estimated Value: $747,000
4
Beds
4
Baths
2,972
Sq Ft
$251/Sq Ft
Est. Value
About This Home
This home is located at 10 Roy Dr, Hudson, NH 03051 and is currently priced at $747,000, approximately $251 per square foot. 10 Roy Dr is a home located in Hillsborough County.
Create a Home Valuation Report for This Property
The Home Valuation Report is an in-depth analysis detailing your home's value as well as a comparison with similar homes in the area
Home Values in the Area
Average Home Value in this Area
Tax History Compared to Growth
Tax History
| Year | Tax Paid | Tax Assessment Tax Assessment Total Assessment is a certain percentage of the fair market value that is determined by local assessors to be the total taxable value of land and additions on the property. | Land | Improvement |
|---|---|---|---|---|
| 2021 | $7,970 | $367,800 | $109,800 | $258,000 |
Source: Public Records
Map
Nearby Homes
- 27 Windsor Ln Unit B
- 21 Windsor Ln Unit A
- 22 Oliver Dr
- 4 Hilltop Dr
- 319 Fox Run Rd
- 31 Shadowbrook Dr
- 15 Intervale Ct
- 56 Terraceview Dr
- 37 Dugout Rd Unit B
- 53 Kimball Hill Rd Unit A
- 53 Kimball Hill Rd
- 9 Sunshine Dr Unit A
- 11 Scottsdale Dr
- 36 Sutherland Dr
- 74 Speare Rd
- 49 Cobblestone Dr
- 152 Ferry St
- 6 Lund Dr
- 8 Cheney Dr
- 11 Teloian Dr
