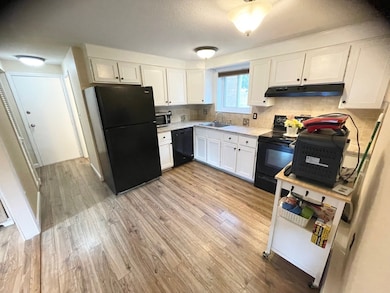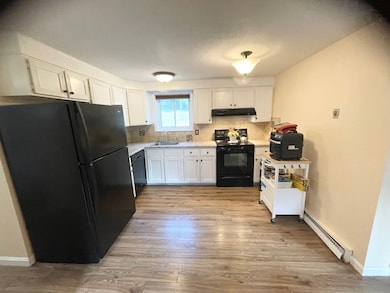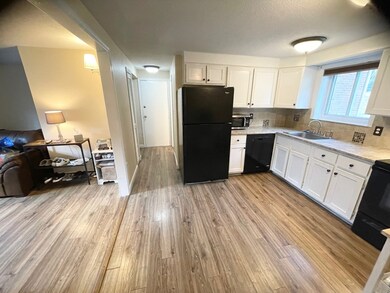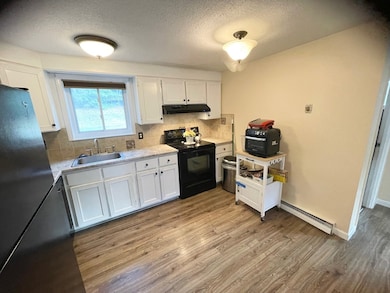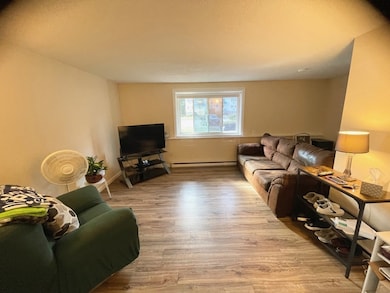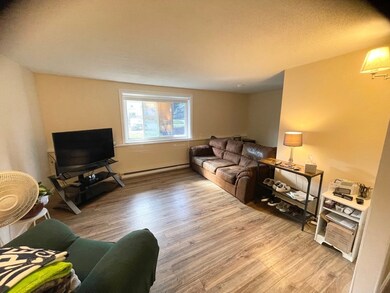10 Royal Dane Dr Unit 88 Marshfield, MA 02050
Estimated payment $2,041/month
Total Views
14,645
2
Beds
1
Bath
722
Sq Ft
$381
Price per Sq Ft
Highlights
- Golf Course Community
- Medical Services
- Shops
- Furnace Brook Middle School Rated A-
- Property is near public transit
- Guest Parking
About This Home
Two-bedroom and One bathroom unit is ready to move! Located in convenient location in an established complex. This one level condo has been well maintained and offers lots of natural light with a large living room adjacent to a kitchen area. Two bedrooms and a full bathroom. Common laundry right outside your door in building. Additional private storage area provided. Hot Water heater new. Close to area amenities and roadways. Welcome Home!
Property Details
Home Type
- Condominium
Est. Annual Taxes
- $2,303
Year Built
- Built in 1968
HOA Fees
- $403 Monthly HOA Fees
Home Design
- Entry on the 1st floor
- Frame Construction
- Shingle Roof
Interior Spaces
- 722 Sq Ft Home
- 3-Story Property
- Picture Window
Kitchen
- Range
- Dishwasher
Flooring
- Wall to Wall Carpet
- Vinyl
Bedrooms and Bathrooms
- 2 Bedrooms
- Primary Bedroom located in the basement
- 1 Full Bathroom
Parking
- 1 Car Parking Space
- Paved Parking
- Guest Parking
- Open Parking
- Off-Street Parking
- Assigned Parking
Location
- Property is near public transit
- Property is near schools
Utilities
- No Cooling
- 1 Heating Zone
- Heating Available
- Private Sewer
- Cable TV Available
Listing and Financial Details
- Assessor Parcel Number 1067786
Community Details
Overview
- Association fees include water, sewer, insurance, maintenance structure, road maintenance, ground maintenance, snow removal
- 12 Units
- Low-Rise Condominium
Amenities
- Medical Services
- Shops
- Coin Laundry
- Community Storage Space
Recreation
- Golf Course Community
Pet Policy
- Call for details about the types of pets allowed
Map
Create a Home Valuation Report for This Property
The Home Valuation Report is an in-depth analysis detailing your home's value as well as a comparison with similar homes in the area
Home Values in the Area
Average Home Value in this Area
Tax History
| Year | Tax Paid | Tax Assessment Tax Assessment Total Assessment is a certain percentage of the fair market value that is determined by local assessors to be the total taxable value of land and additions on the property. | Land | Improvement |
|---|---|---|---|---|
| 2025 | $2,303 | $232,600 | $0 | $232,600 |
| 2024 | $2,212 | $212,900 | $0 | $212,900 |
| 2023 | $2,194 | $190,100 | $0 | $190,100 |
| 2022 | $2,194 | $169,400 | $0 | $169,400 |
| 2021 | $1,902 | $144,200 | $0 | $144,200 |
| 2020 | $1,868 | $140,100 | $0 | $140,100 |
| 2019 | $1,767 | $132,100 | $0 | $132,100 |
| 2018 | $1,611 | $120,500 | $0 | $120,500 |
| 2017 | $1,435 | $104,600 | $0 | $104,600 |
| 2016 | $998 | $71,900 | $0 | $71,900 |
| 2015 | $1,009 | $75,900 | $0 | $75,900 |
| 2014 | $948 | $71,300 | $0 | $71,300 |
Source: Public Records
Property History
| Date | Event | Price | List to Sale | Price per Sq Ft | Prior Sale |
|---|---|---|---|---|---|
| 11/05/2025 11/05/25 | Pending | -- | -- | -- | |
| 09/24/2025 09/24/25 | For Sale | $274,900 | +327.8% | $381 / Sq Ft | |
| 11/13/2013 11/13/13 | Sold | $64,260 | -19.6% | $89 / Sq Ft | View Prior Sale |
| 09/13/2013 09/13/13 | Pending | -- | -- | -- | |
| 08/29/2013 08/29/13 | Price Changed | $79,900 | -8.7% | $111 / Sq Ft | |
| 07/24/2013 07/24/13 | For Sale | $87,500 | -- | $121 / Sq Ft |
Source: MLS Property Information Network (MLS PIN)
Purchase History
| Date | Type | Sale Price | Title Company |
|---|---|---|---|
| Not Resolvable | $64,260 | -- | |
| Not Resolvable | $64,260 | -- | |
| Foreclosure Deed | $107,699 | -- |
Source: Public Records
Mortgage History
| Date | Status | Loan Amount | Loan Type |
|---|---|---|---|
| Open | $51,408 | New Conventional | |
| Closed | $51,408 | New Conventional |
Source: Public Records
Source: MLS Property Information Network (MLS PIN)
MLS Number: 73435123
APN: MARS-000011C-000002-000088
Nearby Homes
- 5 Royal Dane Dr Unit 46
- 451 School St Unit 5-2
- 21 Union St
- 21 Chowdermarch St
- 17 Sherman Way
- 66 Hemlock Dr
- 2 Proprietors Dr Unit 23
- 899 Old Main Street Extension
- 31 Hillcrest Dr
- 311 Pine St
- 30 Congress St
- 218 Schoosett St
- 19 Hayloft Ln
- 34 Canonchet Trail
- 56 Wiltshire Ln
- 1155 Main St
- 46 Lorna Ave
- 387 North St
- 47 Puddle Wharf Ln
- 61 North St

