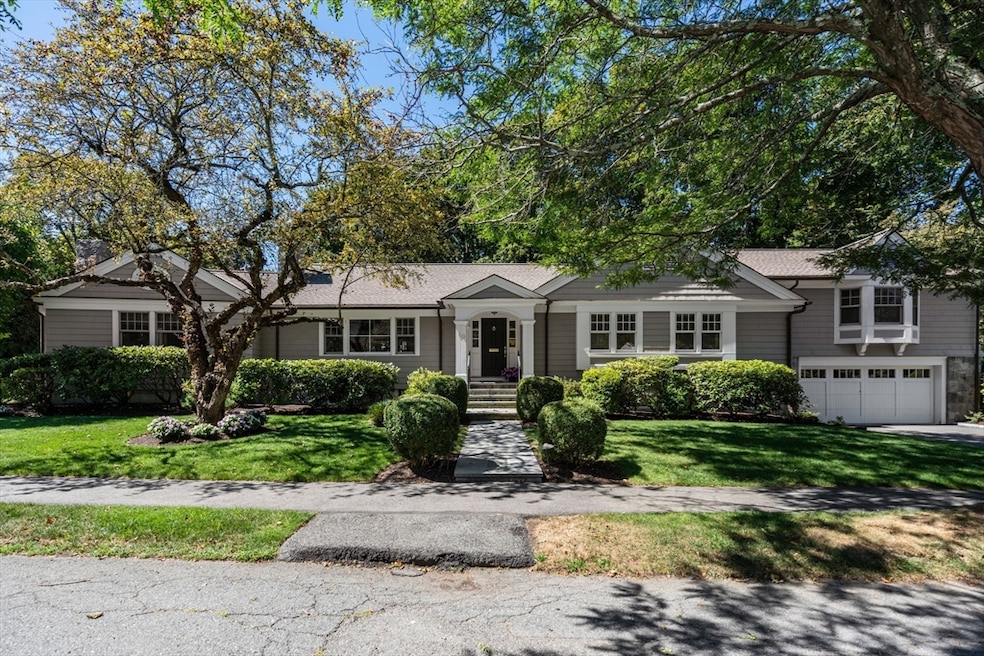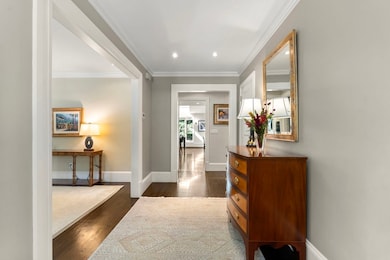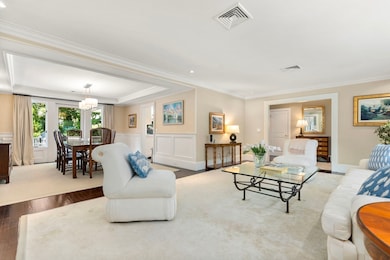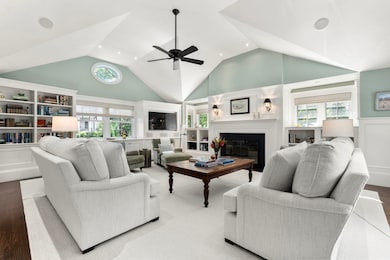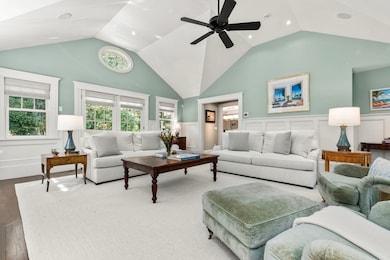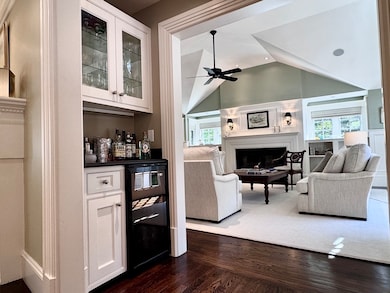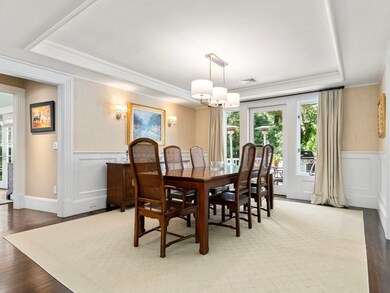10 Ruane Rd West Newton, MA 02465
West Newton NeighborhoodEstimated payment $16,131/month
Highlights
- Golf Course Community
- Medical Services
- Open Floorplan
- Peirce Elementary School Rated A+
- Sauna
- Custom Closet System
About This Home
West Newton Hill: Move right in to this extraordinary home, beautifully renovated to the highest standard with an open, airy layout perfect for modern living. The chef’s kitchen is a true standout, featuring Calacatta Gold marble countertops, a leathered granite island, Sub-Zero refrigerator & wine refrigerator, Wolf double ovens with gas cooktop, and a Miele dishwasher, opening to a spacious Mahogany deck for seamless indoor-outdoor enjoyment. A spectacular family room offers the ideal space for gatherings, while the luxurious primary suite provides a private retreat with a spa-like bath and generous proportions. With four bedrooms and 3.5 baths across two levels, this meticulously maintained home combines sophistication with comfort. Highlights include a 2-car garage, sun-filled spaces, & exceptional attention to detail throughout. Ideally located near top schools, parks, and local amenities, this residence offers the perfect balance of convenience, luxury, & everyday livability.
Home Details
Home Type
- Single Family
Est. Annual Taxes
- $25,972
Year Built
- Built in 1953 | Remodeled
Lot Details
- 0.35 Acre Lot
- Corner Lot
- Sprinkler System
- Garden
- Property is zoned SR1
Parking
- 2 Car Attached Garage
- Garage Door Opener
- Driveway
- Open Parking
- Off-Street Parking
Home Design
- Contemporary Architecture
- Ranch Style House
- Frame Construction
- Shingle Roof
- Concrete Perimeter Foundation
Interior Spaces
- Open Floorplan
- Wet Bar
- Crown Molding
- Wainscoting
- Tray Ceiling
- Vaulted Ceiling
- Ceiling Fan
- Skylights
- Recessed Lighting
- Decorative Lighting
- Light Fixtures
- Insulated Windows
- Bay Window
- Picture Window
- Insulated Doors
- Living Room with Fireplace
- 3 Fireplaces
- Dining Area
- Game Room
- Sauna
- Home Security System
Kitchen
- Double Oven
- Range with Range Hood
- Microwave
- Plumbed For Ice Maker
- Dishwasher
- Wine Refrigerator
- Wolf Appliances
- Solid Surface Countertops
- Trash Compactor
- Disposal
Flooring
- Wood
- Wall to Wall Carpet
- Ceramic Tile
Bedrooms and Bathrooms
- 4 Bedrooms
- Custom Closet System
- Walk-In Closet
- Bathtub with Shower
- Bathtub Includes Tile Surround
- Separate Shower
Laundry
- Sink Near Laundry
- Washer and Gas Dryer Hookup
Finished Basement
- Basement Fills Entire Space Under The House
- Garage Access
- Sump Pump
- Laundry in Basement
Eco-Friendly Details
- Energy-Efficient Thermostat
Outdoor Features
- Bulkhead
- Deck
- Outdoor Storage
- Rain Gutters
Location
- Property is near public transit
- Property is near schools
Schools
- Peirce Elementary School
- Day Middle School
- North High School
Utilities
- Forced Air Heating and Cooling System
- 3 Cooling Zones
- 5 Heating Zones
- Heating System Uses Natural Gas
- Baseboard Heating
- Generator Hookup
- Power Generator
- Gas Water Heater
- High Speed Internet
Listing and Financial Details
- Assessor Parcel Number S:32 B:023 L:0001,687926
Community Details
Overview
- No Home Owners Association
- Near Conservation Area
Amenities
- Medical Services
- Shops
Recreation
- Golf Course Community
- Tennis Courts
- Community Pool
- Park
- Jogging Path
- Bike Trail
Map
Home Values in the Area
Average Home Value in this Area
Tax History
| Year | Tax Paid | Tax Assessment Tax Assessment Total Assessment is a certain percentage of the fair market value that is determined by local assessors to be the total taxable value of land and additions on the property. | Land | Improvement |
|---|---|---|---|---|
| 2025 | $25,972 | $2,650,200 | $1,309,000 | $1,341,200 |
| 2024 | $25,112 | $2,573,000 | $1,270,900 | $1,302,100 |
| 2023 | $23,917 | $2,349,400 | $991,500 | $1,357,900 |
| 2022 | $22,885 | $2,175,400 | $918,100 | $1,257,300 |
| 2021 | $22,083 | $2,052,300 | $866,100 | $1,186,200 |
| 2020 | $21,426 | $2,052,300 | $866,100 | $1,186,200 |
| 2019 | $0 | $1,992,500 | $840,900 | $1,151,600 |
| 2018 | $19,986 | $1,847,100 | $760,000 | $1,087,100 |
| 2017 | $19,377 | $1,742,500 | $717,000 | $1,025,500 |
| 2016 | $18,532 | $1,628,500 | $670,100 | $958,400 |
| 2015 | $17,670 | $1,522,000 | $626,300 | $895,700 |
Property History
| Date | Event | Price | List to Sale | Price per Sq Ft |
|---|---|---|---|---|
| 10/17/2025 10/17/25 | Pending | -- | -- | -- |
| 10/03/2025 10/03/25 | Price Changed | $2,650,000 | -11.5% | $603 / Sq Ft |
| 09/10/2025 09/10/25 | For Sale | $2,995,000 | -- | $682 / Sq Ft |
Purchase History
| Date | Type | Sale Price | Title Company |
|---|---|---|---|
| Deed | -- | -- | |
| Deed | -- | -- |
Source: MLS Property Information Network (MLS PIN)
MLS Number: 73429169
APN: NEWT-000032-000023-000001
- 68 Mignon Rd
- 18 Sewall St
- 222 Prince St
- 39 Valentine Park
- 443 Chestnut St
- 1639 Washington St
- 1488 Washington St Unit 1488
- 17 Gilbert St
- 12 Inis Cir
- 479 Chestnut St
- 0 Duncan Rd Unit 72925240
- 51 Bourne St
- 1754 Washington St
- 308 Prince St
- 163 Day St
- 513 Chestnut St
- 79 Chestnut St Unit 2
- 283 Woodland Rd
- 36 Troy Ln
- 115 Windsor Rd
