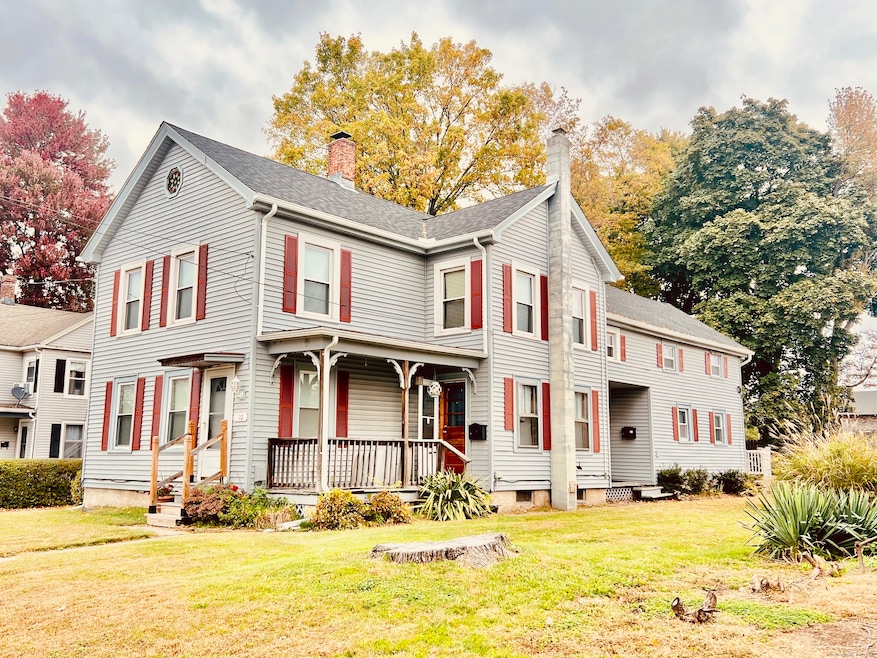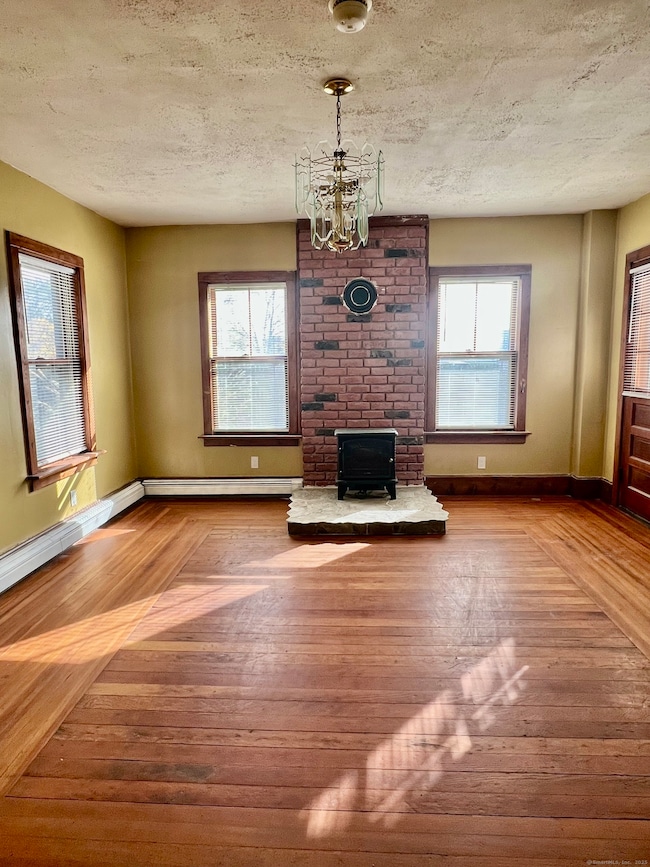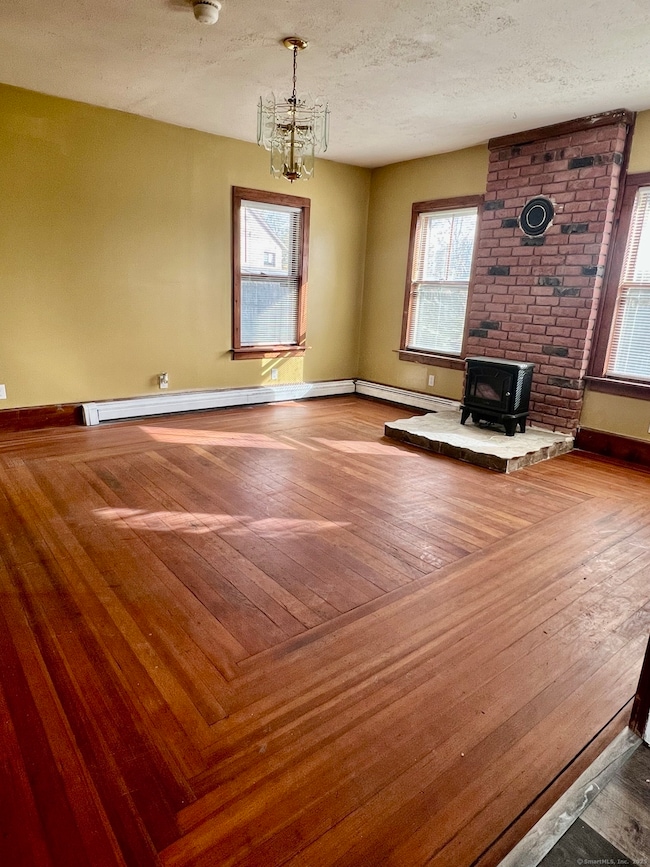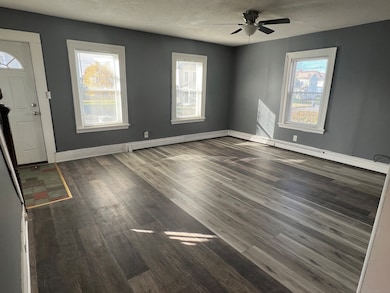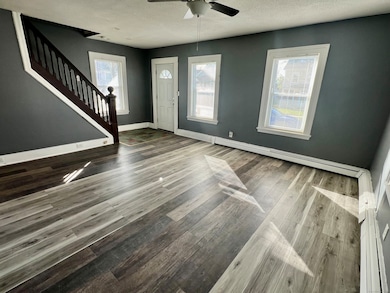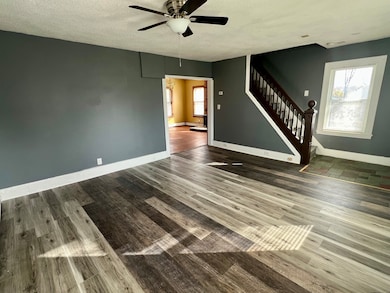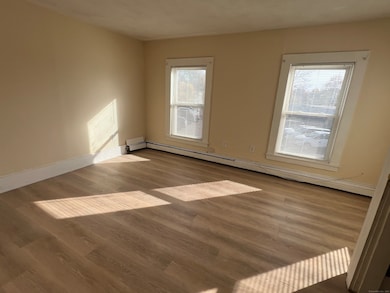10 Russell St Enfield, CT 06082
Highlights
- Heating System Uses Steam
- Level Lot
- 4-minute walk to Enfield Town Green
About This Home
Welcome to 10 Russell Street in Enfield! This bright and spacious upper-and-lower-level duplex offers 3+ bedrooms and 1.5 bathrooms, featuring a comfortable layout filled with natural light. The first floor boasts a generous living room, a large dining area, an eat-in kitchen, and a convenient half bath - perfect for everyday living and entertaining. Enjoy private entry, two driveway parking spaces plus off-street parking, and access to a backyard area ideal for relaxing or hosting guests. Upstairs, you'll find three bedrooms plus a bonus room that's perfect for a home office, playroom, or extra storage, along with a full bathroom. Conveniently located near shopping, schools, parks, and major highways, this home offers both comfort and convenience. Available November 1st - don't miss this great rental opportunity!
Listing Agent
Five Stars Realty Brokerage Phone: (860) 992-4606 License #RES.0820866 Listed on: 10/28/2025

Townhouse Details
Home Type
- Townhome
Est. Annual Taxes
- $5,367
Year Built
- Built in 1925
Lot Details
- 8,712 Sq Ft Lot
Home Design
- Half Duplex
- Vinyl Siding
Interior Spaces
- 2,260 Sq Ft Home
- Basement Fills Entire Space Under The House
- Oven or Range
Bedrooms and Bathrooms
- 3 Bedrooms
Utilities
- Heating System Uses Steam
- Heating System Uses Natural Gas
Listing and Financial Details
- Assessor Parcel Number 530561
Community Details
Overview
- 2 Units
Pet Policy
- No Pets Allowed
Map
Source: SmartMLS
MLS Number: 24136674
APN: ENFI-000027-000000-000114
- 55 Main St
- 5 Mcconn Ave
- 3 Park Ave Unit B
- 7 Mcconn Ave
- 15 Keller Ave
- 124 Pearl St Unit 124A
- 134 Pearl St Unit 134A
- 147 Pearl St Unit 2nd Fl
- 22 Ohear Ave
- 1070 Enfield St
- 31 Francis Ave
- 820 Burbank Ave
- 818 Burbank Ave
- 62 Brainard Rd
- 168 Fox Hill Ln Unit 1 Bedroom
- 168 Fox Hill Ln
- 124 Barrington Rd
- 1 Gatewood Dr
- 31 Whitmun Rd
- 12 Post Rd
