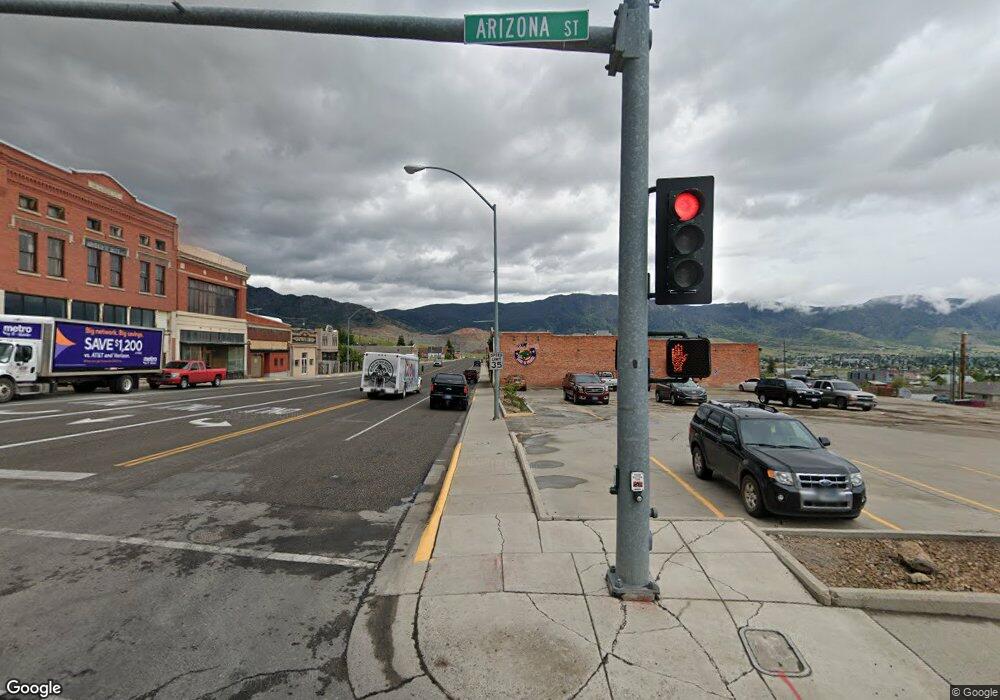Estimated Value: $560,000 - $599,000
3
Beds
2
Baths
3,346
Sq Ft
$173/Sq Ft
Est. Value
About This Home
This home is located at 10 S Arizona Ave, Butte, MT 59701 and is currently estimated at $577,505, approximately $172 per square foot. 10 S Arizona Ave is a home located in Silver Bow County with nearby schools including Margaret Leary School, East Middle School, and Butte High School.
Ownership History
Date
Name
Owned For
Owner Type
Purchase Details
Closed on
Jul 9, 2024
Sold by
Copper Fox Estates Inc
Bought by
Cottrell Matthew and Reinbold Matthew
Current Estimated Value
Create a Home Valuation Report for This Property
The Home Valuation Report is an in-depth analysis detailing your home's value as well as a comparison with similar homes in the area
Purchase History
| Date | Buyer | Sale Price | Title Company |
|---|---|---|---|
| Cottrell Matthew | -- | None Listed On Document |
Source: Public Records
Tax History
| Year | Tax Paid | Tax Assessment Tax Assessment Total Assessment is a certain percentage of the fair market value that is determined by local assessors to be the total taxable value of land and additions on the property. | Land | Improvement |
|---|---|---|---|---|
| 2025 | $1,656 | $155,774 | $0 | $0 |
| 2024 | $540 | $25,792 | $0 | $0 |
| 2023 | $196 | $13 | $0 | $0 |
Source: Public Records
Map
Nearby Homes
- 3815 S Arizona St
- 3849 S Arizona St
- 4104 Western Blvd
- Lot #84 Western Blvd
- Lot #83 Western Blvd
- Lot #77 Western Blvd
- Lot #74 Western Blvd
- Lot #73 Western Blvd
- Lot #78 Western Blvd
- TBD Five Mile Rd
- 4108 Western Blvd
- 3740 S Wyoming St
- 3712 S Wyoming St
- Tbd Browning St
- TBD S Arizona St
- Lot #4 S Arizona St
- 1839 Longfellow St
- 66 Avon Cir
- TBD Holmes Ave
- 4053 Wynne Ave
- 9 S Arizona Ave
- 8 S Arizona Ave
- 170 Avon Cir
- 150 Avon Cir
- 206 Avon Cir
- 3850 S Arizona St
- 141 Avon Cir
- 3856 S Arizona St
- 95 Avon Cir
- 200 Avon Cir
- 113 Avon Cir
- 3750 S Arizona St
- 3750 S Arizona St Unit 3750 Arizona
- 81 Avon Cir
- 326 Avon Cir
- 65 Avon Cir
- 3740 S Arizona St
- 17 (lot) Electric St
- 405 Avon Cir
Your Personal Tour Guide
Ask me questions while you tour the home.
