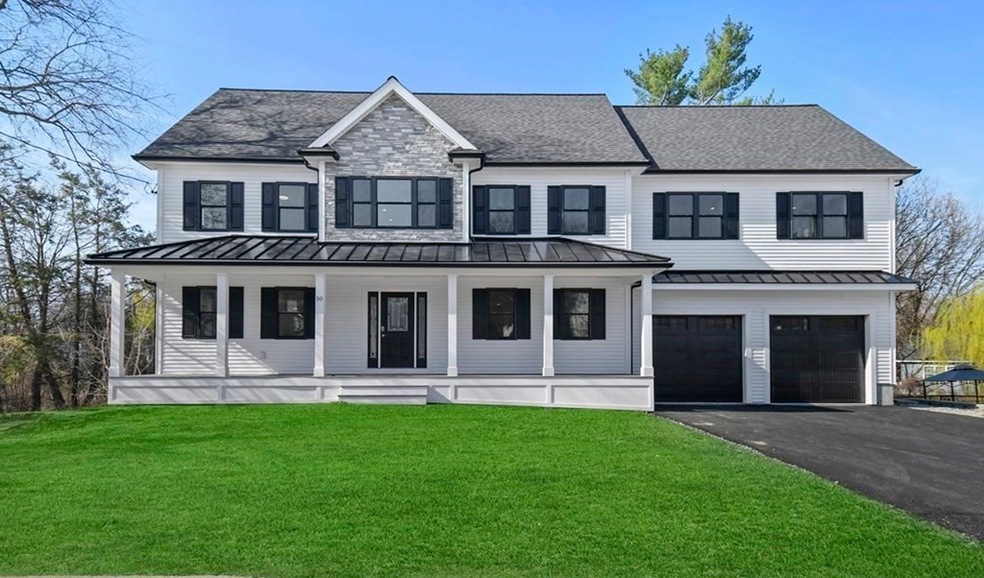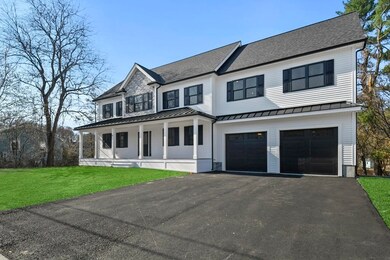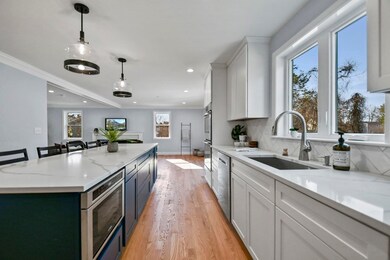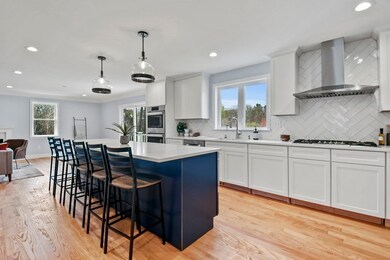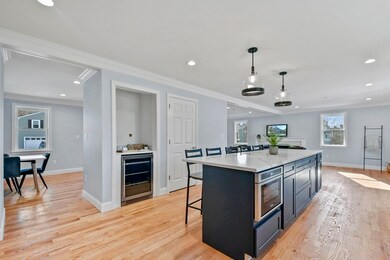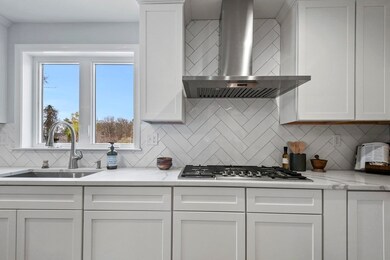
10 S Bedford St Woburn, MA 01801
Cummingsville NeighborhoodHighlights
- Open Floorplan
- Deck
- Wood Flooring
- Colonial Architecture
- Property is near public transit
- 2 Fireplaces
About This Home
As of May 2024Luxurious living awaits! Welcome to this brand new 4 bedroom, 3.5 bathroom colonial offering an attached 2 car garage and finished walkout basement! Come inside to find gleaming hardwood floors throughout the home. The living room offers scenic fireplace & open concept that pans from the front to back of the home w/ exterior access to the deck through sliding glass doors. The kitchen will impress w/ a stunning center island w/ breakfast bar seating & pendant lights, SS appliances, double wall oven, quartz countertops, tile backsplash and a wine fridge. Off the kitchen, find the formal dining room - perfect for entertaining - as well as a half bathroom & garage access. Upstairs, find all 4 bedrooms including the primary suite offering fireplace, expansive walk-in closet, and elegant en-suite bathroom w/ a free standing tub & large tiled shower! A full bathrm and conveniently located laundry room finish off the 2nd floor. Even more potential in the walk up attic! Don't miss it!
Home Details
Home Type
- Single Family
Est. Annual Taxes
- $2,523
Year Built
- Built in 2023
Lot Details
- 0.29 Acre Lot
- Near Conservation Area
- Gentle Sloping Lot
Parking
- 2 Car Attached Garage
- Garage Door Opener
- Driveway
- Open Parking
Home Design
- Colonial Architecture
- Frame Construction
- Shingle Roof
- Metal Roof
- Concrete Perimeter Foundation
Interior Spaces
- 4,444 Sq Ft Home
- Open Floorplan
- Recessed Lighting
- 2 Fireplaces
- Insulated Windows
- Sliding Doors
- Insulated Doors
Kitchen
- Breakfast Bar
- Oven
- Built-In Range
- Stove
- Microwave
- Dishwasher
- Wine Refrigerator
- Wine Cooler
- Stainless Steel Appliances
- Kitchen Island
- Solid Surface Countertops
Flooring
- Wood
- Ceramic Tile
- Vinyl
Bedrooms and Bathrooms
- 4 Bedrooms
- Primary bedroom located on second floor
- Walk-In Closet
- Double Vanity
- Soaking Tub
- Bathtub with Shower
- Separate Shower
- Linen Closet In Bathroom
Laundry
- Laundry on upper level
- Washer and Electric Dryer Hookup
Partially Finished Basement
- Walk-Out Basement
- Basement Fills Entire Space Under The House
- Interior and Exterior Basement Entry
- Block Basement Construction
Outdoor Features
- Deck
- Patio
- Porch
Location
- Property is near public transit
- Property is near schools
Utilities
- Forced Air Heating and Cooling System
- 4 Cooling Zones
- 4 Heating Zones
- Heating System Uses Propane
- 200+ Amp Service
- Natural Gas Connected
- Electric Water Heater
- Cable TV Available
Listing and Financial Details
- Legal Lot and Block 15 / 07
- Assessor Parcel Number M:49 B:07 L:15 U:00,910611
Community Details
Overview
- No Home Owners Association
Amenities
- Shops
- Coin Laundry
Recreation
- Tennis Courts
- Community Pool
- Park
- Jogging Path
- Bike Trail
Ownership History
Purchase Details
Home Financials for this Owner
Home Financials are based on the most recent Mortgage that was taken out on this home.Similar Homes in the area
Home Values in the Area
Average Home Value in this Area
Purchase History
| Date | Type | Sale Price | Title Company |
|---|---|---|---|
| Land Court Massachusetts | $481,900 | -- | |
| Land Court Massachusetts | $481,900 | -- |
Mortgage History
| Date | Status | Loan Amount | Loan Type |
|---|---|---|---|
| Open | $200,000 | Purchase Money Mortgage | |
| Closed | $200,000 | Purchase Money Mortgage | |
| Open | $900,000 | Purchase Money Mortgage | |
| Closed | $900,000 | Purchase Money Mortgage | |
| Closed | $655,250 | Stand Alone Refi Refinance Of Original Loan | |
| Closed | $50,000 | No Value Available | |
| Closed | $385,500 | Purchase Money Mortgage |
Property History
| Date | Event | Price | Change | Sq Ft Price |
|---|---|---|---|---|
| 05/14/2024 05/14/24 | Sold | $1,600,000 | -4.5% | $360 / Sq Ft |
| 04/09/2024 04/09/24 | Pending | -- | -- | -- |
| 04/04/2024 04/04/24 | For Sale | $1,675,000 | +32.4% | $377 / Sq Ft |
| 06/12/2023 06/12/23 | Sold | $1,265,000 | -6.3% | $285 / Sq Ft |
| 05/11/2023 05/11/23 | Pending | -- | -- | -- |
| 04/21/2023 04/21/23 | For Sale | $1,350,000 | -- | $304 / Sq Ft |
Tax History Compared to Growth
Tax History
| Year | Tax Paid | Tax Assessment Tax Assessment Total Assessment is a certain percentage of the fair market value that is determined by local assessors to be the total taxable value of land and additions on the property. | Land | Improvement |
|---|---|---|---|---|
| 2025 | $10,353 | $1,212,300 | $334,900 | $877,400 |
| 2024 | $5,658 | $702,000 | $318,900 | $383,100 |
| 2023 | $2,523 | $290,000 | $290,000 | $0 |
| 2022 | $4,212 | $451,000 | $252,200 | $198,800 |
| 2021 | $3,880 | $415,900 | $240,200 | $175,700 |
| 2020 | $3,865 | $414,700 | $240,200 | $174,500 |
| 2019 | $3,773 | $397,200 | $228,800 | $168,400 |
| 2018 | $3,585 | $362,500 | $209,900 | $152,600 |
| 2017 | $3,401 | $342,200 | $200,000 | $142,200 |
| 2016 | $3,237 | $322,100 | $186,900 | $135,200 |
| 2015 | $3,105 | $305,300 | $174,700 | $130,600 |
| 2014 | $3,043 | $291,500 | $174,700 | $116,800 |
Agents Affiliated with this Home
-
Jamie Turner

Seller's Agent in 2024
Jamie Turner
Lawton Real Estate, Inc
(781) 910-4045
1 in this area
7 Total Sales
-
Alyssa Mazur
A
Buyer's Agent in 2024
Alyssa Mazur
Compass
(781) 786-1163
1 in this area
15 Total Sales
-
Marjorie McCue

Seller's Agent in 2023
Marjorie McCue
Lamacchia Realty, Inc.
(339) 298-9328
1 in this area
117 Total Sales
-
Vivian Abate

Buyer's Agent in 2023
Vivian Abate
Vivian Abate Real Estate
1 in this area
4 Total Sales
Map
Source: MLS Property Information Network (MLS PIN)
MLS Number: 73101551
APN: WOBU-000049-000007-000015
- 7 Locust St
- 8 Garden St
- 6 Garden St
- 8 Old Farm Rd
- 18 Lexington St
- 155 Burlington St
- 18 Surrey Rd
- 15 Brandt Dr
- 6 Jessica Dr
- 5 Strout Ave
- 28 Marlboro Rd
- 10 Beacon St Unit 105
- 29 Heritage Way
- 56 Hammond Place Unit 56
- 31 Arlington Rd Unit 1-6
- 8 Whispering Hill Rd
- 2 Hammond Place
- 165 Cambridge Rd Unit 4
- 165 Cambridge Rd Unit 10
- 46 Arlington Rd
