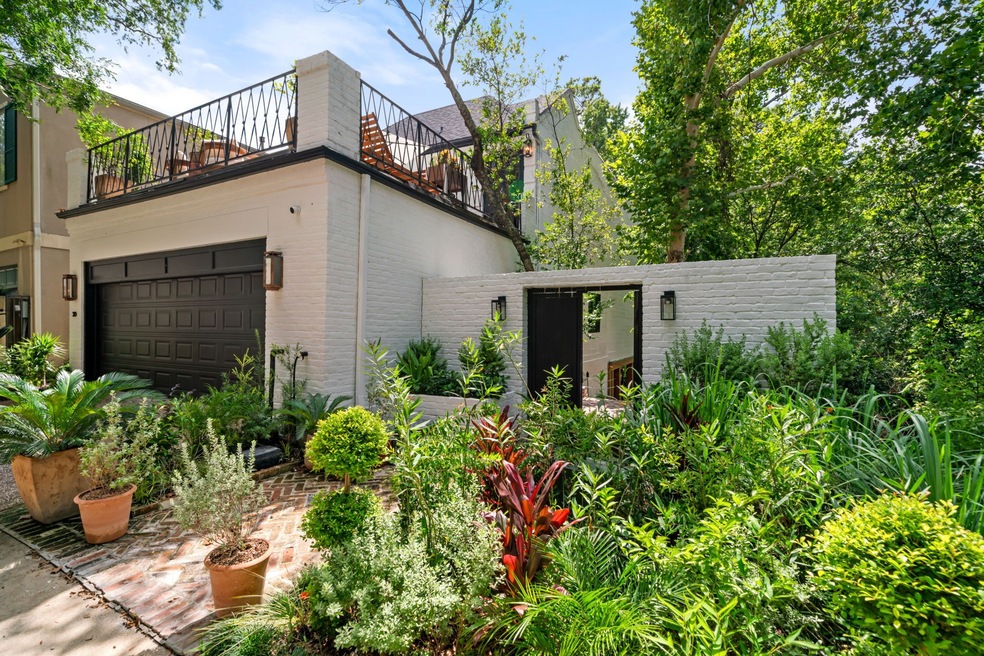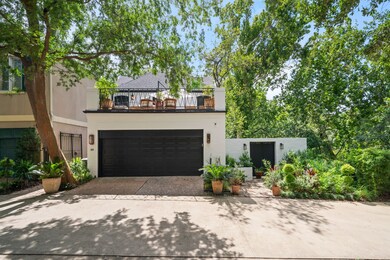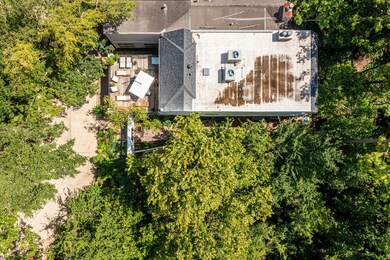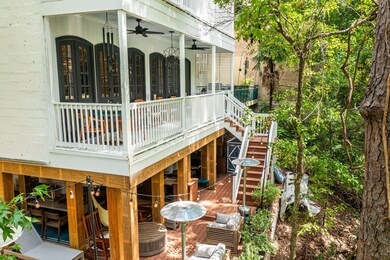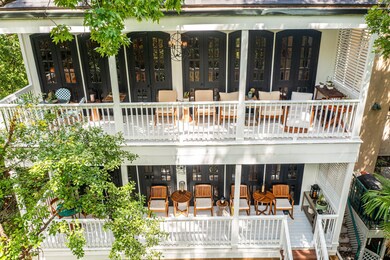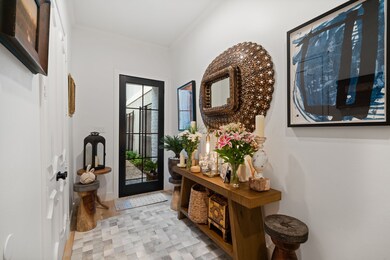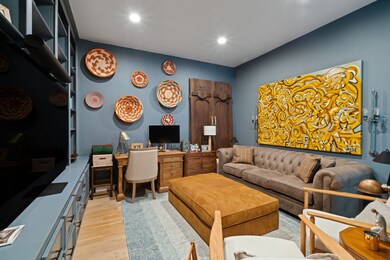
10 S Briar Hollow Ln Unit 30 Houston, TX 77027
River Oaks NeighborhoodEstimated payment $7,705/month
Highlights
- Property fronts a bayou
- Rooftop Deck
- Wood Flooring
- School at St. George Place Rated A-
- Contemporary Architecture
- Hydromassage or Jetted Bathtub
About This Home
Beautifully remodeled townhome in a guard gated community. An understated front façade conceals the lush treetop views and enchanting windows flood the living spaces of this home with light. This fully renovated unit has unmatched privacy and tasteful architectural details. The vacant side lot is a part of the estate. Designer touches throughout, including custom lighting, cabinetry. The living spaces flow together and enjoy easy access to the rear deck and outdoor living. The kitchen has a gas range, stone countertops, and built-in appliances. The expansive first floor has a custom wet bar, breakfast room, beautiful fireplace, & built-in wine storage and chiller. The 2nd floor has 2 secondary rooms with access to terrace. Master retreat is complete with large sitting area, fireplace, custom walk-in closet, coffee bar, & luxurious bathroom: standing tub, glass-enclosed shower & double sinks. Modern upgrades include Tesla charging station in the garage.
Listing Agent
Brooks Ballard International Real Estate License #0775529 Listed on: 06/11/2025

Townhouse Details
Home Type
- Townhome
Est. Annual Taxes
- $14,905
Year Built
- Built in 1979
Lot Details
- 4,575 Sq Ft Lot
- Property fronts a bayou
- Side Yard
HOA Fees
- $625 Monthly HOA Fees
Home Design
- Contemporary Architecture
- Brick Exterior Construction
- Slab Foundation
- Composition Roof
Interior Spaces
- 2,576 Sq Ft Home
- 2-Story Property
- Wet Bar
- Crown Molding
- Beamed Ceilings
- Brick Wall or Ceiling
- High Ceiling
- 2 Fireplaces
- Formal Entry
- Family Room Off Kitchen
- Living Room
- Breakfast Room
- Home Office
- Library
- Game Room
- Utility Room
- Wood Flooring
- Property Views
- Basement
Kitchen
- Breakfast Bar
- Convection Oven
- Ice Maker
- Dishwasher
- Kitchen Island
- Pots and Pans Drawers
- Self-Closing Drawers and Cabinet Doors
- Disposal
- Pot Filler
Bedrooms and Bathrooms
- 3 Bedrooms
- En-Suite Primary Bedroom
- Double Vanity
- Dual Sinks
- Hydromassage or Jetted Bathtub
- Separate Shower
Laundry
- Dryer
- Washer
Home Security
Parking
- Attached Garage
- Garage Door Opener
- Electric Gate
Outdoor Features
- Screen Enclosure
- Balcony
- Rooftop Deck
- Patio
Schools
- School At St George Place Elementary School
- Lanier Middle School
- Lamar High School
Utilities
- Central Heating and Cooling System
- Heating System Uses Gas
Listing and Financial Details
- Exclusions: Interior and Exterior art and sculptures
Community Details
Overview
- Association fees include ground maintenance, recreation facilities, trash
- Rppo Association
- Raintree Place Subdivision
Recreation
- Community Pool
Pet Policy
- The building has rules on how big a pet can be within a unit
Security
- Security Guard
- Controlled Access
- Fire and Smoke Detector
Map
Home Values in the Area
Average Home Value in this Area
Tax History
| Year | Tax Paid | Tax Assessment Tax Assessment Total Assessment is a certain percentage of the fair market value that is determined by local assessors to be the total taxable value of land and additions on the property. | Land | Improvement |
|---|---|---|---|---|
| 2023 | $16,364 | $739,786 | $293,750 | $446,036 |
| 2022 | $18,570 | $843,371 | $211,500 | $631,871 |
| 2021 | $20,476 | $878,557 | $211,500 | $667,057 |
| 2020 | $12,275 | $506,916 | $309,375 | $197,541 |
| 2019 | $12,827 | $506,916 | $309,375 | $197,541 |
| 2018 | $11,680 | $461,579 | $285,375 | $176,204 |
| 2017 | $16,385 | $648,000 | $309,375 | $338,625 |
| 2016 | $16,385 | $648,000 | $309,375 | $338,625 |
| 2015 | $11,531 | $686,812 | $309,375 | $377,437 |
| 2014 | $11,531 | $566,500 | $189,063 | $377,437 |
Property History
| Date | Event | Price | Change | Sq Ft Price |
|---|---|---|---|---|
| 06/11/2025 06/11/25 | For Sale | $1,100,000 | 0.0% | $427 / Sq Ft |
| 06/01/2025 06/01/25 | Off Market | -- | -- | -- |
| 05/21/2025 05/21/25 | Price Changed | $1,100,000 | 0.0% | $427 / Sq Ft |
| 09/19/2024 09/19/24 | Rented | $7,000 | +7.7% | -- |
| 09/16/2024 09/16/24 | Under Contract | -- | -- | -- |
| 09/13/2024 09/13/24 | For Rent | $6,500 | -- | -- |
Purchase History
| Date | Type | Sale Price | Title Company |
|---|---|---|---|
| Deed | -- | Chicago Title Company | |
| Warranty Deed | -- | Chicago Title | |
| Deed | -- | Old Republic National Title In | |
| Vendors Lien | -- | Superior Abstract & Title | |
| Special Warranty Deed | -- | Superior Abstract & Title | |
| Special Warranty Deed | -- | None Available | |
| Warranty Deed | -- | -- |
Mortgage History
| Date | Status | Loan Amount | Loan Type |
|---|---|---|---|
| Previous Owner | $520,000 | New Conventional | |
| Previous Owner | $370,940 | Commercial |
Similar Homes in Houston, TX
Source: Houston Association of REALTORS®
MLS Number: 26481104
APN: 1064360000006
- 10 S Briar Hollow Ln Unit 15
- 10 S Briar Hollow Ln Unit 87
- 56 Audubon Hollow Ln
- 28 Audubon Hollow Ln
- 20 Audubon Hollow Ln
- 49 Briar Hollow Ln Unit 1201
- 49 Briar Hollow Ln Unit 2104
- 49 Briar Hollow Ln Unit 406
- 49 Briar Hollow Ln Unit 1106
- 49 Briar Hollow Ln Unit 302
- 49 Briar Hollow Ln Unit 1101
- 49 Briar Hollow Ln Unit 1005
- 49 Briar Hollow Ln Unit 1405
- 45 Briar Hollow Ln Unit 6
- 45 Briar Hollow Ln Unit 4
- 21 Briar Hollow Ln Unit 408
- 74 Briar Hollow Ln
- 58 Briar Hollow Ln Unit 303
- 58 Briar Hollow Ln Unit 204
- 4 River Hollow Ln
