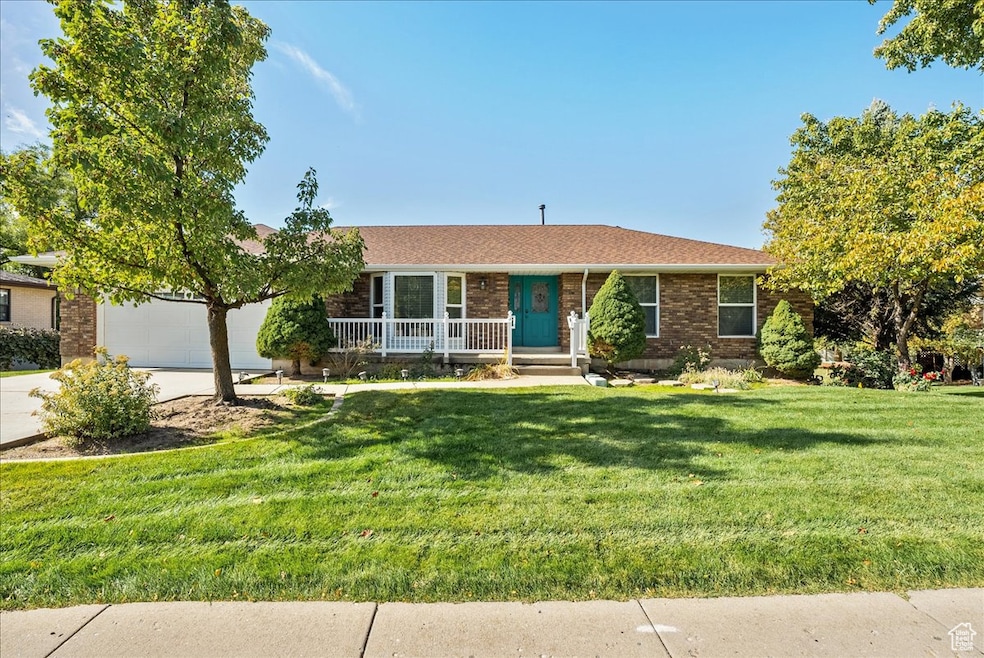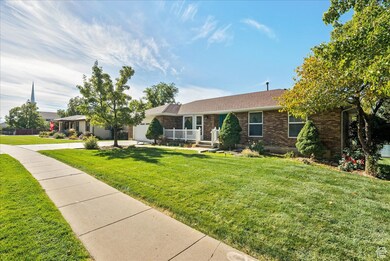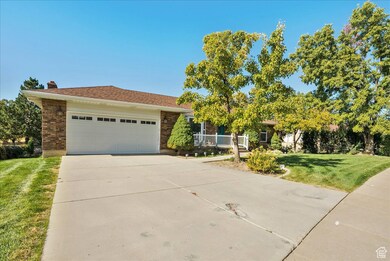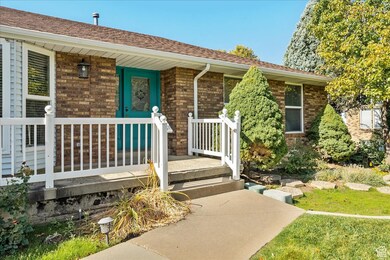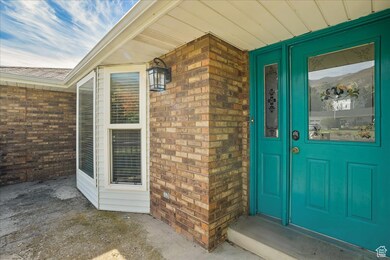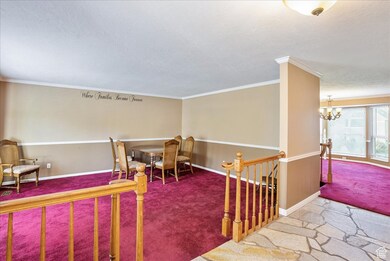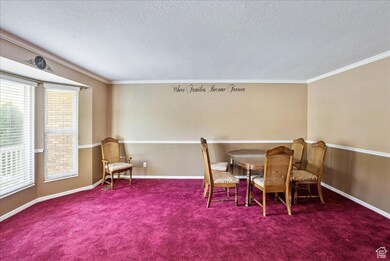
10 S Country Ln Kaysville, UT 84037
Estimated payment $4,104/month
Highlights
- Mature Trees
- Mountain View
- Main Floor Primary Bedroom
- H.C. Burton Elementary School Rated A-
- Rambler Architecture
- 2 Fireplaces
About This Home
*****UPDATE $15,000 PRICE DROP***** *****BUYER is aware the the carpet needs to be replaced. They don't want to spend the money to install carpet that you may not like or want so they are very willing to negotiate on a carpet/flooring allowance.***** Welcome home! This beautiful 6 bedroom, 3 bath home is nestled in a serene neighborhood boasting unparalleled value and a strong sense of community. Your new home has spacious living areas perfect for both relaxation and entertainment. There was a bar in the basement and the plumbing is still in the wall if you wanted to bring it back. It has a massive back yard with an amazing new deck where you can relax and savor the tranquility and natural beauty of your surroundings. Enjoy breathtaking Mountain Views right from your own backyard. The roof, Central air unit, and deck have all been recently replaced. While you enjoy your home don't forget the fact that Bonneville shoreline trail, Nichols Park Golf course, Davis Park Golf Course, Lagoon & Bair Canyon are all nearby. Don't miss out on this rare opportunity to join a neighborhood where residents cherish their homes, making it a place where people put down roots and stay. Square footage figures are provided as a courtesy estimate only and were obtained from ______________ . Buyer is advised to obtain an independent measurement.
Home Details
Home Type
- Single Family
Est. Annual Taxes
- $2,746
Year Built
- Built in 1979
Lot Details
- 0.34 Acre Lot
- Partially Fenced Property
- Landscaped
- Sprinkler System
- Mature Trees
- Property is zoned Single-Family, R-1-10
Parking
- 2 Car Attached Garage
- 4 Open Parking Spaces
Property Views
- Mountain
- Valley
Home Design
- Rambler Architecture
- Brick Exterior Construction
Interior Spaces
- 3,526 Sq Ft Home
- 2-Story Property
- Wet Bar
- Ceiling Fan
- 2 Fireplaces
- Double Pane Windows
- Blinds
- Great Room
Kitchen
- Free-Standing Range
- Range Hood
- Synthetic Countertops
- Disposal
Flooring
- Carpet
- Linoleum
- Tile
Bedrooms and Bathrooms
- 6 Bedrooms | 3 Main Level Bedrooms
- Primary Bedroom on Main
- 3 Full Bathrooms
Basement
- Basement Fills Entire Space Under The House
- Exterior Basement Entry
- Natural lighting in basement
Outdoor Features
- Covered patio or porch
- Storage Shed
- Outbuilding
Schools
- Burton Elementary School
- Kaysville Middle School
- Davis High School
Utilities
- Central Heating and Cooling System
- Heating System Uses Wood
- Natural Gas Connected
Community Details
- No Home Owners Association
Listing and Financial Details
- Assessor Parcel Number 11-144-0235
Map
Home Values in the Area
Average Home Value in this Area
Tax History
| Year | Tax Paid | Tax Assessment Tax Assessment Total Assessment is a certain percentage of the fair market value that is determined by local assessors to be the total taxable value of land and additions on the property. | Land | Improvement |
|---|---|---|---|---|
| 2024 | $2,936 | $300,850 | $238,037 | $62,813 |
| 2023 | $2,746 | $510,000 | $363,056 | $146,944 |
| 2022 | $2,832 | $287,100 | $183,653 | $103,447 |
| 2021 | $2,669 | $409,000 | $287,871 | $121,129 |
| 2020 | $2,412 | $358,000 | $245,437 | $112,563 |
| 2019 | $2,388 | $350,000 | $222,523 | $127,477 |
| 2018 | $2,242 | $324,000 | $153,823 | $170,177 |
| 2016 | $2,138 | $160,930 | $66,392 | $94,538 |
| 2015 | $2,078 | $148,720 | $66,392 | $82,328 |
| 2014 | $1,912 | $145,059 | $66,392 | $78,667 |
| 2013 | -- | $131,860 | $52,873 | $78,987 |
Property History
| Date | Event | Price | Change | Sq Ft Price |
|---|---|---|---|---|
| 03/12/2025 03/12/25 | Pending | -- | -- | -- |
| 01/26/2025 01/26/25 | Price Changed | $730,000 | -2.0% | $207 / Sq Ft |
| 10/27/2024 10/27/24 | For Sale | $745,000 | -- | $211 / Sq Ft |
Purchase History
| Date | Type | Sale Price | Title Company |
|---|---|---|---|
| Warranty Deed | -- | Founders Title Co |
Mortgage History
| Date | Status | Loan Amount | Loan Type |
|---|---|---|---|
| Open | $156,970 | New Conventional | |
| Closed | $158,000 | No Value Available |
Similar Homes in the area
Source: UtahRealEstate.com
MLS Number: 2031487
APN: 11-144-0235
- 1011 Brook Haven Dr
- 511 S Brushy Ridge Way
- 214 N Mountain Rd
- 628 E 150 S
- 1779 250 N Unit 29-R
- 963 E 400 N
- 1730 250 N Unit 23-R
- 1616 250 N Unit 26-R
- 1485 E Peachtree Ln
- 558 E Center St
- 362 Glen Cir
- 884 E Fence Post Rd
- 532 Happy Hollow Ln
- 379 E 100 S
- 397 E 200 N
- 678 Eagle Way
- 281 Pin Oak Cir
- 1340 E Oakmont Ln
- 1580 Nicholls Rd
- 734 E Brookshire Hollow Dr
