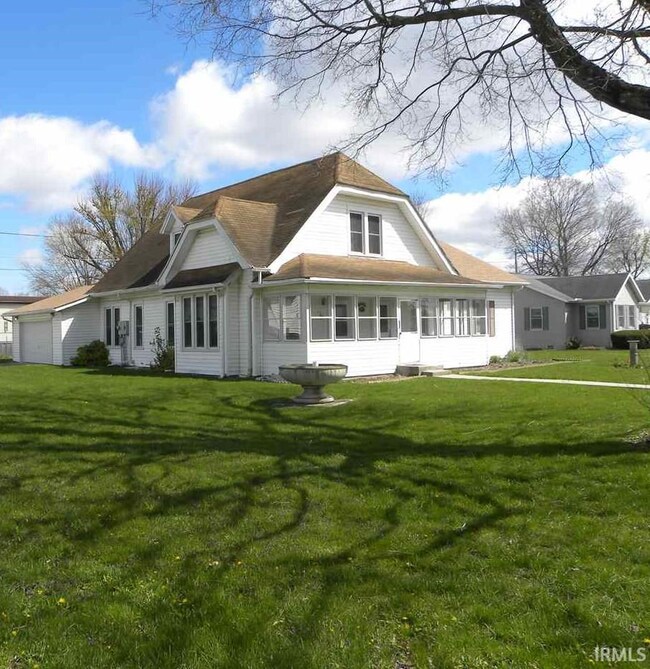
10 S East St Spencer, IN 47460
Estimated Value: $211,000 - $307,000
Highlights
- Primary Bedroom Suite
- Corner Lot
- 2 Car Attached Garage
- Craftsman Architecture
- Porch
- 5-minute walk to McCormick's Creek State Park
About This Home
As of January 2017This home has so much to offer. The home was formerly owner occupied with a rental unit on one side. There are two bedrooms on each side and separate utility hookups for all city utilities. It could be converted back into a huge single unit home with 4 bedrooms and 3 baths or used specifically as income producing property as a duplex. The appliances are all less than 3 years old, the furnace and water heaters are newer, It has new thermal pain windows throughout the home, an oversized attached two car garage and two storage buildings. The home sits on a big corner lot with plenty of off street parking. The home is centrally located with easy commute to all local businesses and the fairgrounds.
Home Details
Home Type
- Single Family
Est. Annual Taxes
- $1,198
Year Built
- Built in 1900
Lot Details
- 0.38 Acre Lot
- Landscaped
- Corner Lot
- Level Lot
- Zoning described as Residential Homesites
Parking
- 2 Car Attached Garage
- Garage Door Opener
- Stone Driveway
Home Design
- Craftsman Architecture
- Shingle Roof
- Vinyl Construction Material
Interior Spaces
- 2,982 Sq Ft Home
- 2-Story Property
- Woodwork
- Ceiling height of 9 feet or more
- Ceiling Fan
- Insulated Windows
- Entrance Foyer
- Crawl Space
- Storm Doors
- Built-In or Custom Kitchen Cabinets
Flooring
- Carpet
- Laminate
Bedrooms and Bathrooms
- 2 Bedrooms
- Primary Bedroom Suite
- 3 Full Bathrooms
Laundry
- Laundry on main level
- Electric Dryer Hookup
Eco-Friendly Details
- Energy-Efficient Appliances
- Energy-Efficient Windows
Utilities
- Central Air
- High-Efficiency Furnace
- Heating System Uses Gas
Additional Features
- Porch
- Suburban Location
Listing and Financial Details
- Assessor Parcel Number 60-10-21-300-400.285-028
Ownership History
Purchase Details
Purchase Details
Home Financials for this Owner
Home Financials are based on the most recent Mortgage that was taken out on this home.Similar Homes in Spencer, IN
Home Values in the Area
Average Home Value in this Area
Purchase History
| Date | Buyer | Sale Price | Title Company |
|---|---|---|---|
| Gary L Brinson | -- | None Available | |
| Brinson Gary L | $85,000 | John J. Fuhs, Attorney At Law |
Mortgage History
| Date | Status | Borrower | Loan Amount |
|---|---|---|---|
| Open | Brinson Gary L | $65,900 | |
| Closed | Brinson Gary L | $68,000 |
Property History
| Date | Event | Price | Change | Sq Ft Price |
|---|---|---|---|---|
| 01/06/2017 01/06/17 | Sold | $85,000 | -37.0% | $29 / Sq Ft |
| 12/06/2016 12/06/16 | Pending | -- | -- | -- |
| 04/06/2016 04/06/16 | For Sale | $134,900 | -- | $45 / Sq Ft |
Tax History Compared to Growth
Tax History
| Year | Tax Paid | Tax Assessment Tax Assessment Total Assessment is a certain percentage of the fair market value that is determined by local assessors to be the total taxable value of land and additions on the property. | Land | Improvement |
|---|---|---|---|---|
| 2024 | $1,987 | $198,700 | $23,600 | $175,100 |
| 2023 | $1,890 | $186,500 | $23,600 | $162,900 |
| 2022 | $1,443 | $146,700 | $23,600 | $123,100 |
| 2021 | $1,501 | $151,900 | $23,600 | $128,300 |
| 2020 | $1,306 | $132,300 | $23,600 | $108,700 |
| 2019 | $1,192 | $121,000 | $23,600 | $97,400 |
| 2018 | $1,158 | $115,400 | $23,600 | $91,800 |
| 2017 | $1,158 | $117,600 | $23,600 | $94,000 |
| 2016 | $1,196 | $117,900 | $23,600 | $94,300 |
| 2014 | $1,116 | $111,200 | $23,600 | $87,600 |
| 2013 | -- | $106,100 | $23,600 | $82,500 |
Map
Source: Indiana Regional MLS
MLS Number: 201615066
APN: 60-10-21-300-400.285-028
- 151 N Park Ave
- 304 E Wayne St
- 101 E Wayne St
- 000 State Road 46
- 278 E Clay St
- 80 W Jefferson St
- 205 N Main St
- 357 S Main St
- 390 Lovers Ln
- 135 & 137 W Wayne St
- 135 W Wayne St
- 253 W Wayne St
- 480 S West St
- 169 S Sycamore St
- 169 Sycamore St
- 886 W Franklin St
- 319 Walnut St
- 213 N Fletcher Ave
- 506 W Market St
- 1010 River Rd






