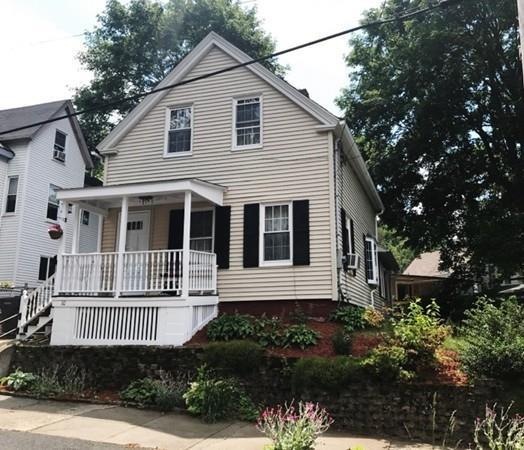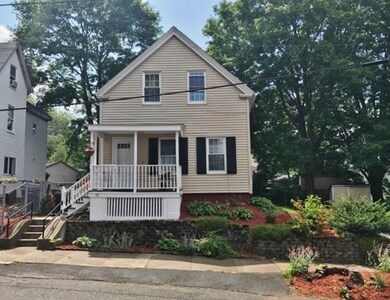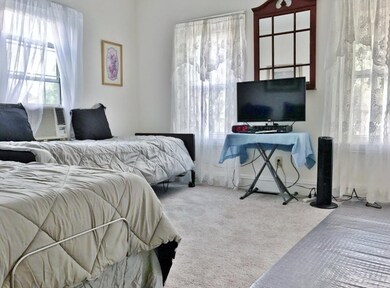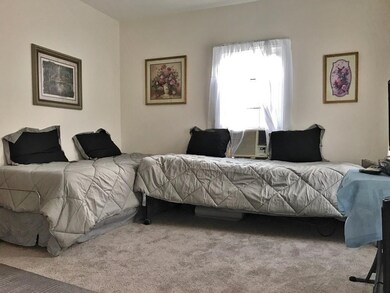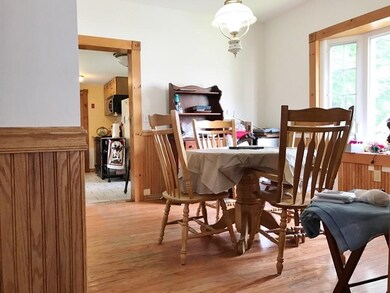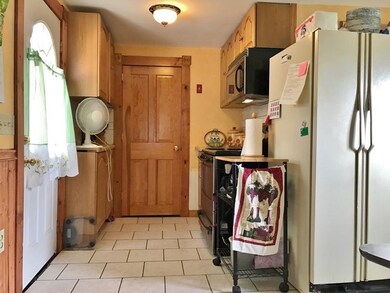
10 S Lincoln St Haverhill, MA 01835
Central Bradford NeighborhoodEstimated Value: $363,000 - $424,000
Highlights
- Wood Flooring
- Patio
- Storage Shed
- Porch
- Forced Air Heating System
About This Home
As of August 2019Check out this cozy Colonial in the Bradford section of Haverhill! The first floor consists of a living room, a dining room with bow window & built-in china closet, an office with laundry hook-ups, a pantry, an eat-in kitchen and a full bath, both with C/T flooring. The 2nd floor offers 3 bedrooms. Most rooms are freshly painted! Amenities include: vinyl siding; D/G replacement windows; roof shingles about 3 years old; a young furnace; newer W/W carpeting in the living room and 2 of the bedrooms; newer gutters with 'gutter helmet' on the front and 2 sides; and a patio in the back yard. Close to Riverwalk, downtown Haverhill, & Bradford Commuter Rail, plus offers easy access to Rts. 125 and 495. FHA buyers, come see this home!
Home Details
Home Type
- Single Family
Est. Annual Taxes
- $3,952
Year Built
- Built in 1880
Lot Details
- 4,356
Kitchen
- Range
- Microwave
Flooring
- Wood
- Wall to Wall Carpet
- Laminate
- Tile
- Vinyl
Laundry
- Dryer
- Washer
Outdoor Features
- Patio
- Storage Shed
- Rain Gutters
- Porch
Utilities
- Forced Air Heating System
- Heating System Uses Gas
- Water Holding Tank
- Natural Gas Water Heater
Additional Features
- Window Screens
- Year Round Access
- Basement
Ownership History
Purchase Details
Home Financials for this Owner
Home Financials are based on the most recent Mortgage that was taken out on this home.Purchase Details
Home Financials for this Owner
Home Financials are based on the most recent Mortgage that was taken out on this home.Purchase Details
Similar Homes in Haverhill, MA
Home Values in the Area
Average Home Value in this Area
Purchase History
| Date | Buyer | Sale Price | Title Company |
|---|---|---|---|
| Leroux Rachel | -- | None Available | |
| Leroux Rachel | -- | None Available | |
| Homer Robert D | $195,000 | -- | |
| Popielski Paul G | $86,900 | -- | |
| Homer Robert D | $195,000 | -- | |
| Popielski Paul G | $86,900 | -- |
Mortgage History
| Date | Status | Borrower | Loan Amount |
|---|---|---|---|
| Open | Leroux Rachel | $238,000 | |
| Closed | Leroux Rachel | $238,000 | |
| Previous Owner | Leroux Wesley | $240,562 | |
| Previous Owner | Popielski Paul G | $188,583 | |
| Previous Owner | Popielski Paul G | $42,600 | |
| Previous Owner | Popielski Paul G | $193,356 |
Property History
| Date | Event | Price | Change | Sq Ft Price |
|---|---|---|---|---|
| 08/15/2019 08/15/19 | Sold | $245,000 | +2.1% | $199 / Sq Ft |
| 07/09/2019 07/09/19 | Pending | -- | -- | -- |
| 07/02/2019 07/02/19 | For Sale | $239,900 | 0.0% | $195 / Sq Ft |
| 06/24/2019 06/24/19 | Pending | -- | -- | -- |
| 06/05/2019 06/05/19 | Price Changed | $239,900 | -4.0% | $195 / Sq Ft |
| 05/16/2019 05/16/19 | For Sale | $249,900 | 0.0% | $203 / Sq Ft |
| 05/15/2019 05/15/19 | Pending | -- | -- | -- |
| 04/09/2019 04/09/19 | For Sale | $249,900 | -- | $203 / Sq Ft |
Tax History Compared to Growth
Tax History
| Year | Tax Paid | Tax Assessment Tax Assessment Total Assessment is a certain percentage of the fair market value that is determined by local assessors to be the total taxable value of land and additions on the property. | Land | Improvement |
|---|---|---|---|---|
| 2025 | $3,952 | $369,000 | $162,300 | $206,700 |
| 2024 | $3,812 | $358,300 | $162,300 | $196,000 |
| 2023 | $3,794 | $340,300 | $162,300 | $178,000 |
| 2022 | $3,671 | $288,600 | $147,400 | $141,200 |
| 2021 | $3,457 | $257,200 | $134,000 | $123,200 |
| 2020 | $3,597 | $264,500 | $129,600 | $134,900 |
| 2019 | $3,543 | $254,000 | $119,100 | $134,900 |
| 2018 | $3,405 | $238,800 | $113,200 | $125,600 |
| 2017 | $3,151 | $210,200 | $95,300 | $114,900 |
| 2016 | $3,187 | $207,500 | $95,300 | $112,200 |
| 2015 | $3,139 | $204,500 | $92,300 | $112,200 |
Agents Affiliated with this Home
-
Rick Coco

Seller's Agent in 2019
Rick Coco
The Carroll Team
(978) 852-2875
92 Total Sales
-
Heidi Roy

Buyer's Agent in 2019
Heidi Roy
Churchill Properties
(978) 270-7336
62 Total Sales
Map
Source: MLS Property Information Network (MLS PIN)
MLS Number: 72479712
APN: HAVE-000720-000664-000004
- 83 S Prospect St
- 177 S Pleasant St
- 301 S Main St
- 14 Leroy Ave
- 282 S Main St
- 18 Church St
- 12 Salem St Unit 2
- 24 Washington St Unit 402
- 62 Washington St Unit 13
- 16 Doane St
- 57 Washington St Unit 3D
- 11 Haseltine St Unit B
- 89 Washington St Unit 2A
- 18-22 Essex St Unit 21
- 80 Wingate St Unit 3C
- 3 Parkview Ln Unit D
- 72 River St Unit 5
- 72 River St Unit 8
- 14 Greystone Ave
- 20 Sandler Terrace Unit 20
- 10 S Lincoln St
- 77 S Elm St
- 8 S Lincoln St
- 14 S Lincoln St
- 13 S Lincoln St Unit 15
- 18 S Lincoln St Unit 20
- 18 S Lincoln St Unit 1
- 11 S Lincoln St
- 11 S Lincoln St Unit 2
- 7 S Lincoln St
- 18-20 S Lincoln St
- 5 S Lincoln St
- 76 S Elm St
- 72 S Elm St
- 3 S Lincoln St
- 3 S Lincoln St Unit 2
- 3 S Lincoln St Unit 1
- 1 S Lincoln St
- 1 S Lincoln St Unit 2
- 1 S Lincoln St Unit 1
