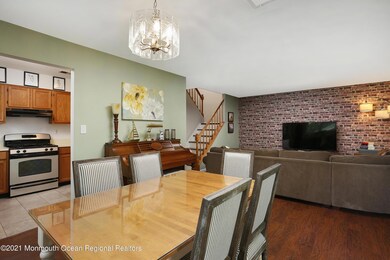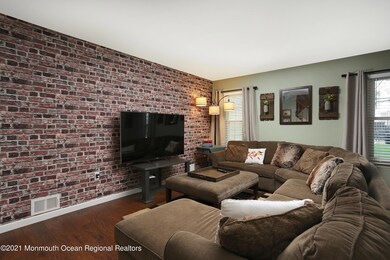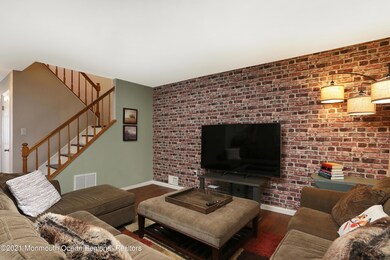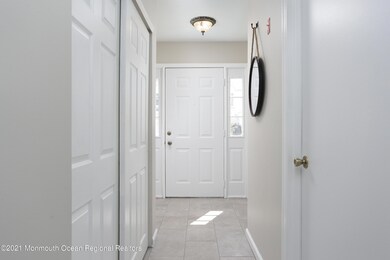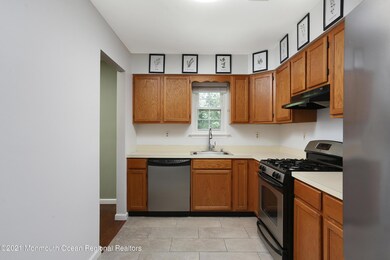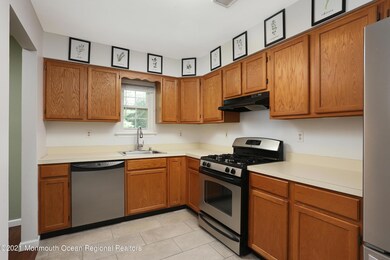
10 S Pointe Cir Tinton Falls, NJ 07753
Tinton Falls NeighborhoodHighlights
- End Unit
- Tennis Courts
- 1 Car Direct Access Garage
- Monmouth Regional High School Rated A-
- Balcony
- Double-Wide Driveway
About This Home
As of October 2021How lucky are you to get an opportunity to call this lovely 3 bedroom townhouse HOME?! Let go of the stress of the day as you pull into your double driveway or the direct entry garage. This end-unit condo will be your escape from the world where you can enjoy your time inside & out! Spacious living & dining rooms make entertaining enjoyable. Great space outside to enjoy the warmer weather too! Don't forget the deck off the large master bedroom! The flooring has been updated along with the windows, HVAC, water heater & bathrooms! (aka BIG ticket items you don't have to do!!) Now you just need to put your personal touches on it to call it your own. The roof was replaced by the HOA (they take care of the exterior, snow & lawn!) in 2018 and the seller replaced the sliders & interior doors too!
Last Agent to Sell the Property
Valerie A. Dickson
RE/MAX New Beginnings Realty-Toms River Listed on: 09/07/2021
Last Buyer's Agent
Peter Cunha
Keller Williams Realty East Monmouth
Townhouse Details
Home Type
- Townhome
Est. Annual Taxes
- $4,814
Year Built
- Built in 1989
Lot Details
- 871 Sq Ft Lot
- End Unit
HOA Fees
- $250 Monthly HOA Fees
Parking
- 1 Car Direct Access Garage
- Double-Wide Driveway
- Visitor Parking
Home Design
- Shingle Roof
- Vinyl Siding
Interior Spaces
- 1,470 Sq Ft Home
- 2-Story Property
- Ceiling Fan
- Blinds
- Sliding Doors
- Entrance Foyer
- Living Room
- Dining Room
- Pull Down Stairs to Attic
Kitchen
- Eat-In Kitchen
- Dinette
- Gas Cooktop
- Dishwasher
Flooring
- Linoleum
- Laminate
- Ceramic Tile
Bedrooms and Bathrooms
- 3 Bedrooms
- Primary bedroom located on second floor
- Walk-In Closet
- Primary Bathroom is a Full Bathroom
- Primary Bathroom Bathtub Only
Laundry
- Laundry Room
- Dryer
- Washer
Outdoor Features
- Balcony
Schools
- Tinton Falls Middle School
Utilities
- Forced Air Heating and Cooling System
- Heating System Uses Natural Gas
- Natural Gas Water Heater
Listing and Financial Details
- Assessor Parcel Number 49-00129-0000-00002-13
Community Details
Overview
- Front Yard Maintenance
- Association fees include trash, common area, lawn maintenance, snow removal
- South Pointe Subdivision
Amenities
- Common Area
Recreation
- Tennis Courts
- Snow Removal
Ownership History
Purchase Details
Home Financials for this Owner
Home Financials are based on the most recent Mortgage that was taken out on this home.Purchase Details
Home Financials for this Owner
Home Financials are based on the most recent Mortgage that was taken out on this home.Similar Homes in the area
Home Values in the Area
Average Home Value in this Area
Purchase History
| Date | Type | Sale Price | Title Company |
|---|---|---|---|
| Deed | $380,000 | Foundation Title Llc | |
| Deed | $200,000 | -- |
Mortgage History
| Date | Status | Loan Amount | Loan Type |
|---|---|---|---|
| Previous Owner | $190,000 | New Conventional |
Property History
| Date | Event | Price | Change | Sq Ft Price |
|---|---|---|---|---|
| 01/01/2022 01/01/22 | Rented | $33,600 | +1100.0% | -- |
| 12/17/2021 12/17/21 | For Rent | $2,800 | 0.0% | -- |
| 12/07/2021 12/07/21 | Under Contract | -- | -- | -- |
| 11/27/2021 11/27/21 | Price Changed | $2,800 | -6.7% | $2 / Sq Ft |
| 10/19/2021 10/19/21 | For Rent | $3,000 | 0.0% | -- |
| 10/14/2021 10/14/21 | Sold | $380,000 | +3.0% | $259 / Sq Ft |
| 09/27/2021 09/27/21 | Pending | -- | -- | -- |
| 09/07/2021 09/07/21 | For Sale | $369,000 | +84.5% | $251 / Sq Ft |
| 09/05/2017 09/05/17 | Sold | $200,000 | -- | $136 / Sq Ft |
Tax History Compared to Growth
Tax History
| Year | Tax Paid | Tax Assessment Tax Assessment Total Assessment is a certain percentage of the fair market value that is determined by local assessors to be the total taxable value of land and additions on the property. | Land | Improvement |
|---|---|---|---|---|
| 2024 | $6,681 | $454,100 | $227,000 | $227,100 |
| 2023 | $6,681 | $437,800 | $200,000 | $237,800 |
| 2022 | $5,100 | $364,500 | $150,000 | $214,500 |
| 2021 | $5,100 | $264,800 | $110,000 | $154,800 |
| 2020 | $4,814 | $241,300 | $90,000 | $151,300 |
| 2019 | $4,789 | $240,400 | $90,000 | $150,400 |
| 2018 | $4,464 | $223,400 | $80,000 | $143,400 |
| 2017 | $4,487 | $219,000 | $80,000 | $139,000 |
| 2016 | $4,414 | $210,600 | $80,000 | $130,600 |
| 2015 | $4,403 | $212,700 | $75,000 | $137,700 |
| 2014 | $4,873 | $225,200 | $85,000 | $140,200 |
Agents Affiliated with this Home
-
P
Seller's Agent in 2022
Peter Cunha
Open Doors Realty, LLC
-
C
Seller Co-Listing Agent in 2022
Claire Woodrow
Open Doors Realty, LLC
-
V
Seller's Agent in 2021
Valerie A. Dickson
RE/MAX
-
Deborah Smith

Seller's Agent in 2017
Deborah Smith
Keller Williams Realty Spring Lake
(732) 547-7233
1 in this area
32 Total Sales
-
JoAnn Yagoda

Buyer's Agent in 2017
JoAnn Yagoda
Jersey Shore Real Estate Group Associates LLC
(732) 241-1032
1 in this area
33 Total Sales
Map
Source: MOREMLS (Monmouth Ocean Regional REALTORS®)
MLS Number: 22129586
APN: 49-00129-0000-00002-13
- 34 Mount Run
- 17 Canidae Ct Unit 9
- 12 Terrier Ct
- 1 Denise Ct
- 79 Diane Dr
- 32 Frontier Way Unit 23
- 9 Nutmeg Ct Unit 2105
- 124 Cannonball Dr
- 44 Sacramento Way
- 169 Cannonball Dr
- 22 Basset Ct
- 15 Saddle Ct
- 56 Garrison Dr
- 8 Juneau Ct
- 652 Wardell Rd
- 65 Colonial Dr
- 70 Madison Ct
- 105 Des Moines Ct
- 22 Richmond Ct
- 4 Richmond Ct

