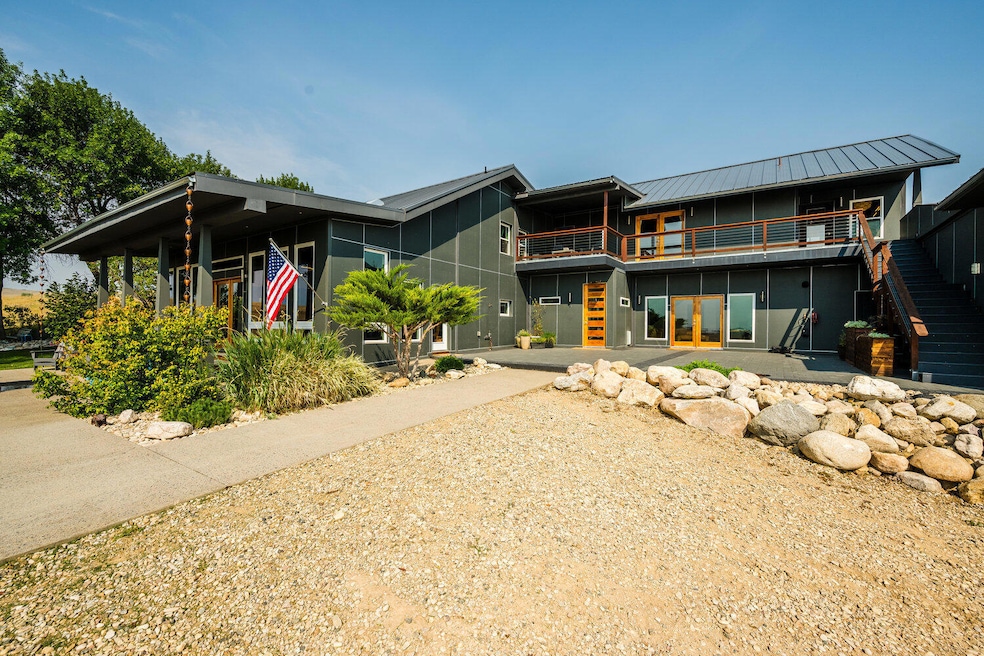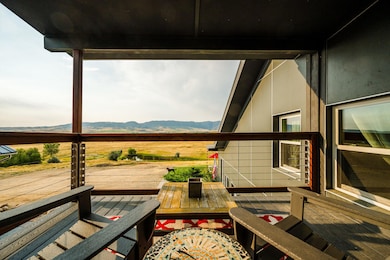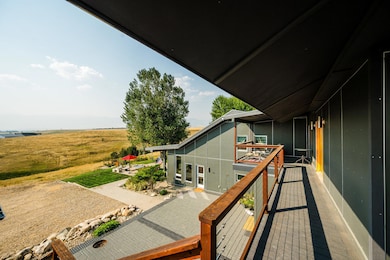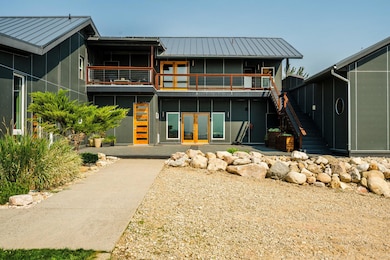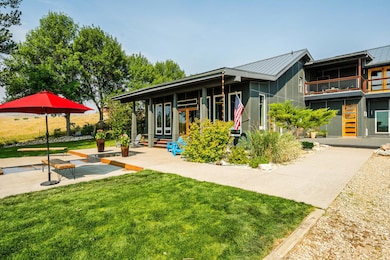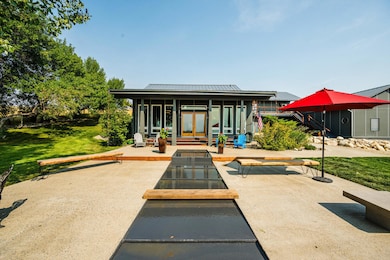10 S South Fork Big Horn, WY 82833
Estimated payment $9,432/month
Highlights
- Greenhouse
- RV or Boat Parking
- Covered Deck
- Sauna
- Mountain View
- Wood Flooring
About This Home
Welcome to 10 South Fork Drive. This stunning contemporary retreat boasts unmatched private enjoyment of all that Big Horn, WY has to offer. Situated on nearly 5 acres at the end of a quiet road, this exceptional home offers panoramic views of Moncreiffe Ridge and the Little Goose Valley. Designed for entertaining, the open-concept kitchen, dining, and living spaces flow seamlessly to multiple outdoor areas—including a patio with a cascading water feature, a sheltered stamped-concrete courtyard, and an upper balcony off the Owner's Suite. The chef's kitchen is a standout, featuring a commercial-grade Imperial gas range with griddle and broiler, HD ventilation, three sinks with industrial disposals, and solid rock maple butcher block counter tops. A striking contemporary-industrial aesthetic runs throughout, with exposed steel I-beams, tread-plate stairs, and slate tile flooring.
Upstairs, you'll find two comfortable guest rooms and a full-width mezzanine overlooking the kitchen and living space. The spacious Owner's Suite boasts private balcony access, dual walk-in closets (one with a dry sauna), and a luxurious bath with oversized tub, dual vanities, and walk-in shower - all bathed in natural light.
Additional amenities include a large office/den, a 2-car attached garage, and a 1,300 sq ft heated shop with 200-amp service, three large overhead doors, and an air-conditioned 430 sq-ft upper-level studio apartment complete with an expansive deck and greenhouse. The shop can also be retrofitted for equestrian use, and the fenced loafing shed is ready for horses or livestock. Dog lovers will appreciate the fully-wired perimeter fence.
Outdoor living is a dream here, with a 0.1-acre private reservoir and deck, SAWS water, and irrigation rights from Park Reservoir via the Peralta Ditch. Landscaped lawn and garden areas are supported by automated sprinklers. Community amenities include a mowed walking path, pond for swimming/fishing, and ice skating.
Located within 5 minutes of the Big Horn school campus and 10 minutes from the Powder Horn Golf Community, Brinton Museum, and Red Grade Road accessing the Bighorn National Forest, this one-of-a-kind property offers the perfect blend of luxury, privacy, and convenience.
Home Details
Home Type
- Single Family
Est. Annual Taxes
- $7,941
Year Built
- Built in 1983
Lot Details
- 4 Acre Lot
- Partially Fenced Property
- Sloped Lot
- Sprinkler System
- Garden
HOA Fees
- $38 Monthly HOA Fees
Parking
- 2 Car Attached Garage
- Garage Door Opener
- Gravel Driveway
- RV or Boat Parking
Home Design
- Asphalt Roof
Interior Spaces
- 3,928 Sq Ft Home
- Ceiling Fan
- Mud Room
- Entrance Foyer
- Workshop
- Sauna
- Disposal
- Home Gym
- Wood Flooring
- Mountain Views
- Partial Basement
- Home Security System
Bedrooms and Bathrooms
- 3 Bedrooms
- Walk-In Closet
- 4 Bathrooms
Outdoor Features
- Covered Deck
- Covered Patio or Porch
- Greenhouse
Location
- Mineral Rights
Schools
- School District #1 Elementary And Middle School
- School District #1 High School
Utilities
- Forced Air Heating and Cooling System
- Heating System Uses Propane
- Electricity To Lot Line
- Propane
- Phone Available
Community Details
- Parker Draw Subdivision
Map
Home Values in the Area
Average Home Value in this Area
Property History
| Date | Event | Price | List to Sale | Price per Sq Ft |
|---|---|---|---|---|
| 04/14/2025 04/14/25 | For Sale | $1,659,999 | -- | $423 / Sq Ft |
Source: Sheridan County Board of REALTORS®
MLS Number: 25-276
- TBD Dow Rd
- 0 Dow Rd
- 0 Wyoming 335
- TBD Dundee Cove
- TBD Dundee Cove Unit Lot 7
- 3 Thunderbird Dr
- TBD Dornoch Dr Unit Lot 16
- 106 Cayuse Ct
- 21 Wishbone Way
- 2 Wishbone Way
- TBD Heather Hill Ln Unit Lot AA-14
- TBD Lariat Ct Unit Lot D-7
- 10 River Rock Rd
- 1 Carrick Ct
- 8 Buckskin Dr
- TBD Moonglow Heights Unit Lot 11
- TBD Moonglow Heights Unit Lot 17
- TBD Moonglow Heights Unit Lot 14
- TBD Moonglow Heights Unit Lot 15
- TBD Moonglow Heights Unit Lot 18
