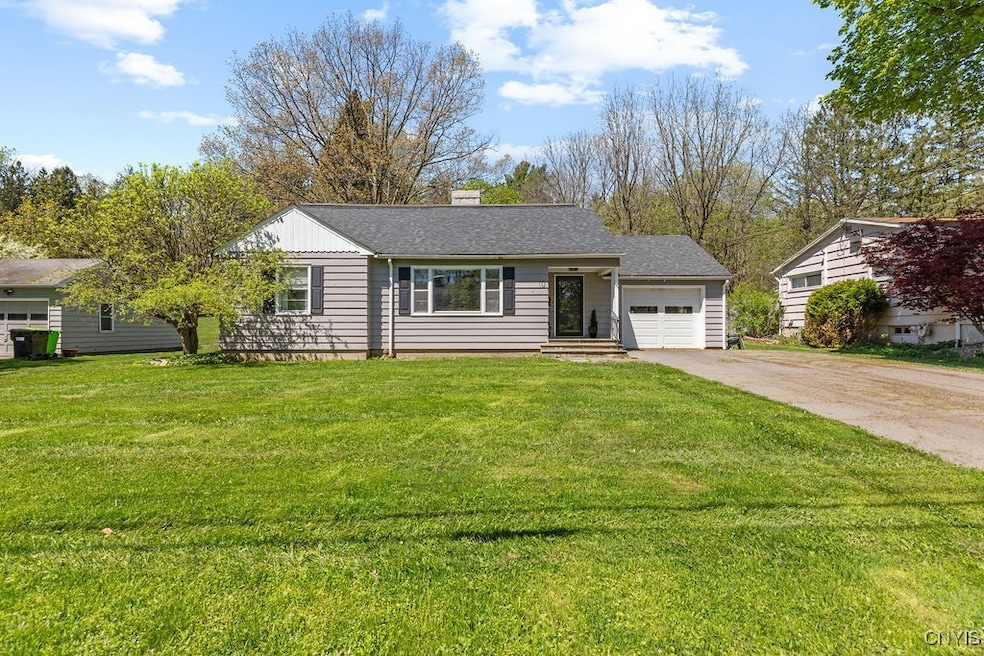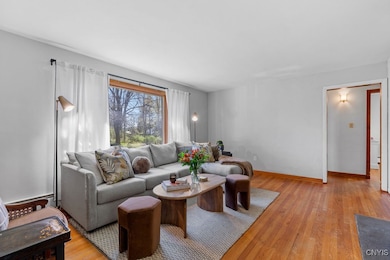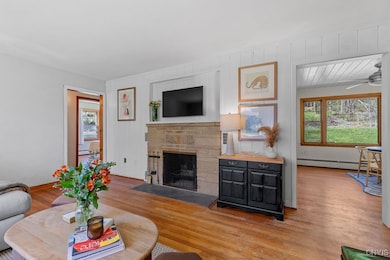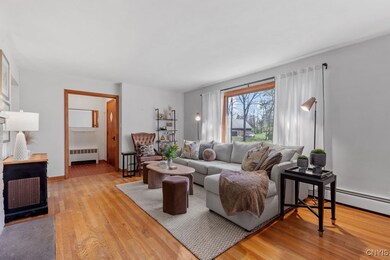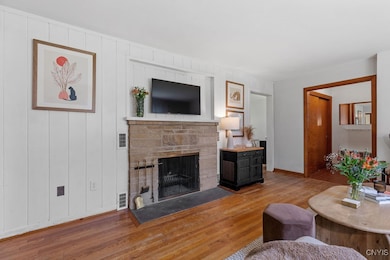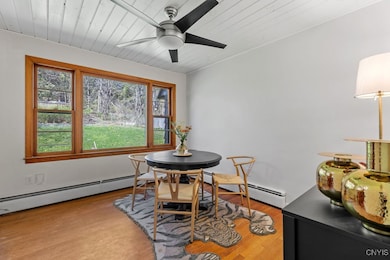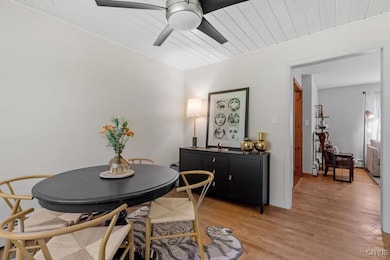
$249,900
- 4 Beds
- 1.5 Baths
- 2,240 Sq Ft
- 2159 Rippleton Cross Rd
- Cazenovia, NY
Location location location! It's not often you find a little slice of country just a mile from the historic Village of Cazenovia, but here it is! On an acre lot with gorgeous views, this converted barn has a little of everything it's in own quirky way. If you're looking for something difference, this might be it! The first floor is a huge open living space with a bedroom and half bath towards
Nicole Donlin Howard Hanna Real Estate
