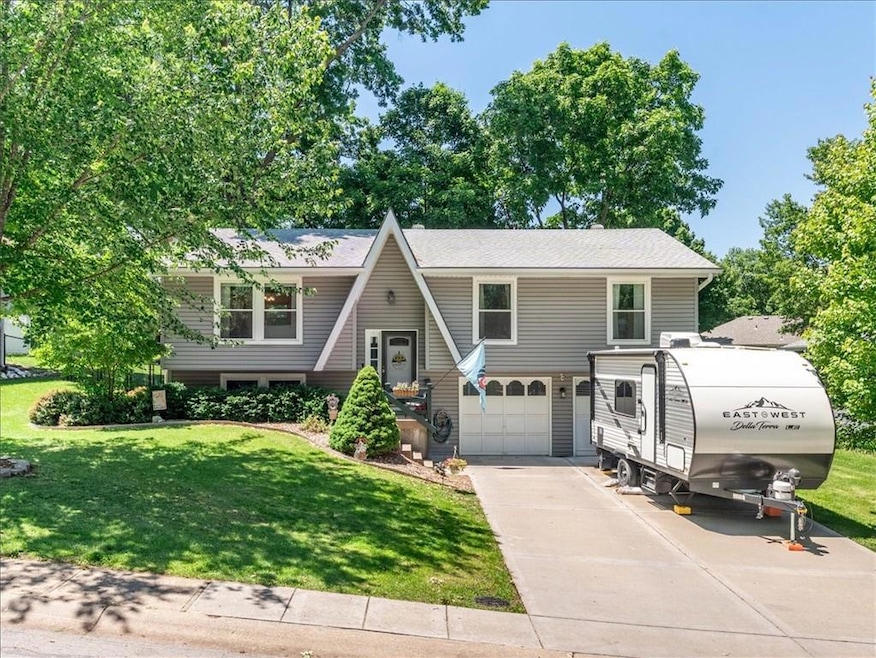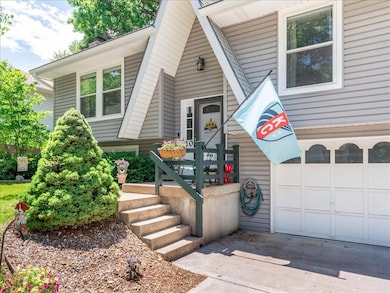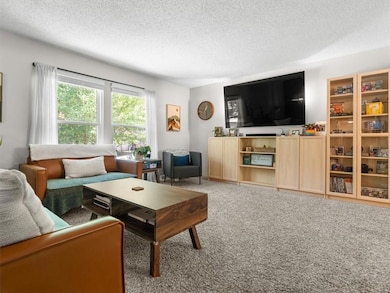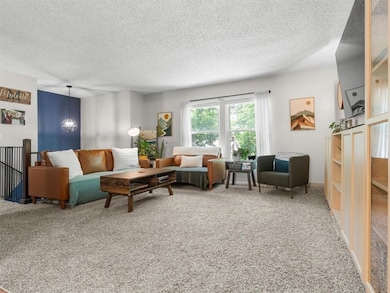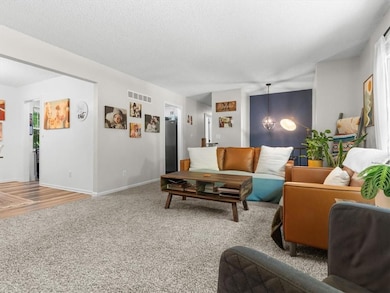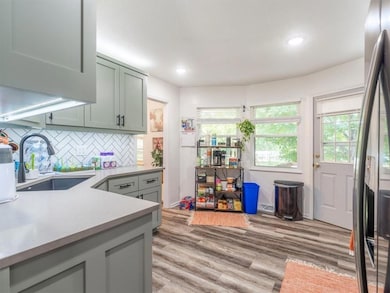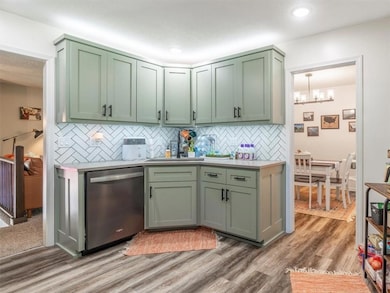
10 S Vine View St Platte City, MO 64079
Highlights
- Deck
- Main Floor Primary Bedroom
- No HOA
- Traditional Architecture
- Separate Formal Living Room
- 2 Car Attached Garage
About This Home
As of June 2025Ahhhh, Platte City! Curb appeal, fresh updates and an incredible backyard highlight this three-bed, 2.5 bath home on a low-traffic, dead end street. This split entry home features three bedrooms and two full baths on the main level, along with a completely renovated kitchen and dining area. The lower level includes a large rec room and a half bath, in addition to the laundry room and spacious two-car garage. The fenced backyard is sure to be a favorite feature if you enjoy spending time outdoors.
Last Agent to Sell the Property
RE/MAX PROFESSIONALS Brokerage Phone: 816-244-3777 Listed on: 05/23/2025

Home Details
Home Type
- Single Family
Est. Annual Taxes
- $2,797
Year Built
- Built in 1978
Lot Details
- 0.29 Acre Lot
- Aluminum or Metal Fence
- Paved or Partially Paved Lot
Parking
- 2 Car Attached Garage
- Front Facing Garage
- Off-Street Parking
Home Design
- Traditional Architecture
- Split Level Home
- Composition Roof
- Vinyl Siding
Interior Spaces
- Wood Burning Fireplace
- Family Room Downstairs
- Separate Formal Living Room
- Combination Kitchen and Dining Room
- Laundry Room
Kitchen
- Built-In Electric Oven
- Dishwasher
Flooring
- Carpet
- Tile
- Vinyl
Bedrooms and Bathrooms
- 3 Bedrooms
- Primary Bedroom on Main
Finished Basement
- Basement Fills Entire Space Under The House
- Fireplace in Basement
- Laundry in Basement
Schools
- Siegrist Elementary School
- Platte County R-Iii High School
Additional Features
- Deck
- Central Air
Community Details
- No Home Owners Association
- Knighton Heights Subdivision
Listing and Financial Details
- Assessor Parcel Number 13-70-25-400-002-045-000
- $0 special tax assessment
Ownership History
Purchase Details
Home Financials for this Owner
Home Financials are based on the most recent Mortgage that was taken out on this home.Purchase Details
Home Financials for this Owner
Home Financials are based on the most recent Mortgage that was taken out on this home.Purchase Details
Home Financials for this Owner
Home Financials are based on the most recent Mortgage that was taken out on this home.Similar Homes in Platte City, MO
Home Values in the Area
Average Home Value in this Area
Purchase History
| Date | Type | Sale Price | Title Company |
|---|---|---|---|
| Warranty Deed | -- | Stewart Title Company | |
| Warranty Deed | -- | Stewart Title Company | |
| Warranty Deed | -- | Platinum Title Llc | |
| Warranty Deed | -- | Stewart Title Company |
Mortgage History
| Date | Status | Loan Amount | Loan Type |
|---|---|---|---|
| Previous Owner | $236,143 | FHA | |
| Previous Owner | $168,750 | New Conventional |
Property History
| Date | Event | Price | Change | Sq Ft Price |
|---|---|---|---|---|
| 06/24/2025 06/24/25 | Sold | -- | -- | -- |
| 05/25/2025 05/25/25 | Pending | -- | -- | -- |
| 05/23/2025 05/23/25 | For Sale | $289,900 | +26.0% | $157 / Sq Ft |
| 11/04/2021 11/04/21 | Sold | -- | -- | -- |
| 09/24/2021 09/24/21 | Pending | -- | -- | -- |
| 09/23/2021 09/23/21 | For Sale | $230,000 | +31.4% | $124 / Sq Ft |
| 04/22/2021 04/22/21 | Sold | -- | -- | -- |
| 03/18/2021 03/18/21 | Pending | -- | -- | -- |
| 03/15/2021 03/15/21 | For Sale | $175,000 | -- | $95 / Sq Ft |
Tax History Compared to Growth
Tax History
| Year | Tax Paid | Tax Assessment Tax Assessment Total Assessment is a certain percentage of the fair market value that is determined by local assessors to be the total taxable value of land and additions on the property. | Land | Improvement |
|---|---|---|---|---|
| 2024 | $2,691 | $35,242 | $5,678 | $29,564 |
| 2023 | $2,691 | $35,242 | $5,678 | $29,564 |
| 2022 | $2,374 | $30,779 | $5,678 | $25,101 |
| 2021 | $2,399 | $30,779 | $5,678 | $25,101 |
| 2020 | $1,648 | $20,900 | $3,420 | $17,480 |
| 2019 | $1,648 | $20,900 | $3,420 | $17,480 |
| 2018 | $1,660 | $20,900 | $3,420 | $17,480 |
| 2017 | $1,652 | $20,900 | $3,420 | $17,480 |
| 2016 | $1,643 | $20,900 | $3,420 | $17,480 |
| 2015 | $1,643 | $20,900 | $3,420 | $17,480 |
| 2013 | $1,747 | $20,900 | $0 | $0 |
Agents Affiliated with this Home
-
Chuck Davis

Seller's Agent in 2025
Chuck Davis
RE/MAX PROFESSIONALS
(816) 244-3777
6 in this area
485 Total Sales
-
Generations Real Estate Partners

Buyer's Agent in 2025
Generations Real Estate Partners
BHG Kansas City Homes
(816) 410-6291
5 in this area
319 Total Sales
-
Terry Terese Durand

Seller's Agent in 2021
Terry Terese Durand
ReeceNichols-KCN
(816) 517-9009
28 in this area
64 Total Sales
-
KBT KCN Team
K
Seller's Agent in 2021
KBT KCN Team
ReeceNichols-KCN
(913) 293-6662
19 in this area
2,100 Total Sales
-
Amy Hunter

Seller Co-Listing Agent in 2021
Amy Hunter
ReeceNichols-KCN
(816) 468-8555
1 in this area
108 Total Sales
Map
Source: Heartland MLS
MLS Number: 2551606
APN: 13-70-25-400-002-045-000
- 1 N Vine View St
- 209 High St
- 304 Paxton St
- 312 2nd St
- 112 Ferrel St
- 517 Zed Martin St
- 122 Almond St
- 1508 Hale Ave
- 38 Hillcrest Dr
- 15335 Hh Hwy
- 26 Hull Dr
- 17435 B Hwy
- 114 Town Court Cir
- 2111 Catie Ln
- 20 Norma Ln
- 1313 Pleasant Hill Dr
- Windsor Plan at Running Horse
- Monterey Plan at Running Horse
- Sonoma Plan at Running Horse
- Cardinale Plan at Running Horse
