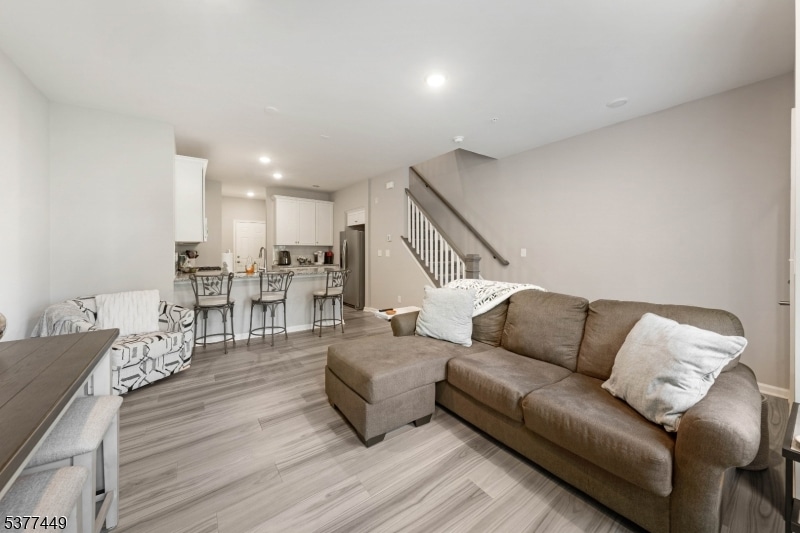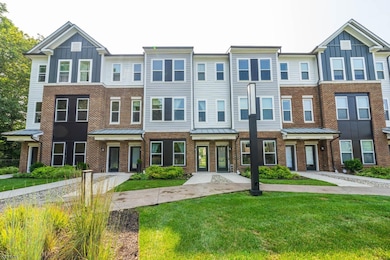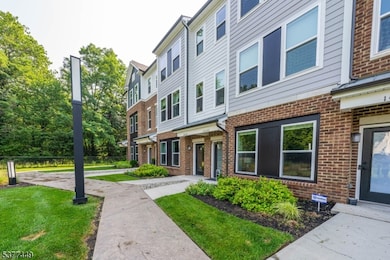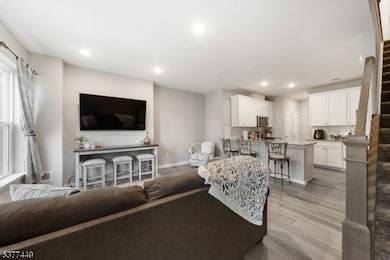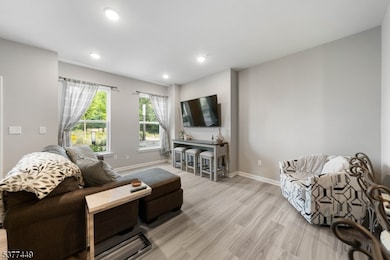Estimated payment $3,839/month
Highlights
- 1.41 Acre Lot
- Butlers Pantry
- Forced Air Heating and Cooling System
- Wood Flooring
- 1 Car Attached Garage
- Private Driveway
About This Home
WELCOME HOME to a beautifully designed 2-bedroom, 2-bathroom condo with over 1,000 sq ft of stylish living space in the sought-after Vermella Union community.Located just a short walk from Kean University and a 15-minute walk to the Union Train Station, not to mention a CVS, Starbucks, and a Panera Bread just steps away, this condo offers the perfect mix of comfort, convenience, and upscale amenities. Enjoy bright, contemporary interiors with high-end finishes, quartz countertops, central air, garbage disposal in the kitchen, and plenty of natural light throughout. In addition to a private garage with EV port charging, there is a driveway available for additional parking.Resort-style amenities include: Landscaped courtyard with pool, Tennis court and Fitness center, 8,000 sq ft co-working lounge with private conference rooms, Rooftop courtyard with grills and firepits. Ideal for anyone seeking a vibrant lifestyle in the heart of Union.
Listing Agent
JUAN LOURENCO
REALTY OF AMERICA Brokerage Phone: 908-368-3793 Listed on: 10/01/2025
Open House Schedule
-
Sunday, November 16, 20251:00 to 4:00 pm11/16/2025 1:00:00 PM +00:0011/16/2025 4:00:00 PM +00:00Add to Calendar
Townhouse Details
Home Type
- Townhome
Est. Annual Taxes
- $5,000
Year Built
- Built in 2023
HOA Fees
- $265 Monthly HOA Fees
Parking
- 1 Car Attached Garage
- Private Driveway
Home Design
- 1,050 Sq Ft Home
- Brick Exterior Construction
- Vinyl Siding
Kitchen
- Butlers Pantry
- Gas Oven or Range
- Recirculated Exhaust Fan
- Microwave
- Dishwasher
Flooring
- Wood
- Wall to Wall Carpet
Bedrooms and Bathrooms
- 2 Bedrooms
- Primary bedroom located on second floor
- 2 Full Bathrooms
Laundry
- Dryer
- Washer
Home Security
Utilities
- Forced Air Heating and Cooling System
- Underground Utilities
- Standard Electricity
Listing and Financial Details
- Assessor Parcel Number 2919-00101-0000-00002-0063-C0102
Community Details
Pet Policy
- Pets Allowed
Security
- Carbon Monoxide Detectors
- Fire and Smoke Detector
Map
Home Values in the Area
Average Home Value in this Area
Property History
| Date | Event | Price | List to Sale | Price per Sq Ft | Prior Sale |
|---|---|---|---|---|---|
| 10/01/2025 10/01/25 | For Sale | $599,000 | -14.1% | $570 / Sq Ft | |
| 05/26/2023 05/26/23 | Sold | $697,315 | 0.0% | $563 / Sq Ft | View Prior Sale |
| 03/21/2023 03/21/23 | Pending | -- | -- | -- | |
| 03/19/2023 03/19/23 | For Sale | $697,315 | -- | $563 / Sq Ft |
Source: Garden State MLS
MLS Number: 3990184
- 7 Sadie Cir Unit 7103
- 1114 W Chestnut St
- 753 Lafayette Ave
- 809 Caldwell Ave
- 195 Millton Ave
- 647 Evergreen Pkwy
- 896 Caldwell Ave
- 412 Tournament6
- 127 Orchard Terrace
- 118 Orchard Terrace
- 713 Pinehurst Ct Unit 1
- 160 Elmwood Ave
- 867 Dona Rd
- 876 Garden St
- 492 Tournament4 Unit 4
- 551 Clubhouse Ct Unit 1
- 221 Broadmoor-4
- 109 Headley Terrace
- 887 Ray Ave
- 161 Country Club Dr Unit 5
- 827 Hobson St Unit 2
- 827 Hobson St
- 862 Dewey St
- 870 Louisa St
- 927 S Park Terrace Unit 2
- 131 Country Club Dr
- 121 Country Club Dr Unit 3
- 1026 Woolley Ave
- 988 Johnson Place Unit 3
- 2109-2109 Morris Ave
- 975 Bonnel Ct
- 1017 Burnet Ave
- 1034 Burnet Ave Unit 2
- 2003 Morris Ave Unit 402
- 2003 Morris Ave Unit 413
- 2003 Morris Ave Unit 301
- 1078 Burnet Ave
- 19 Bashford Ave Unit F
- 1059 Pine Ave
- 1026 Stuyvesant Ave Unit 207
