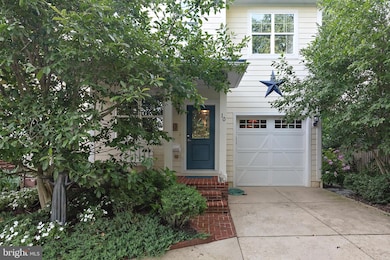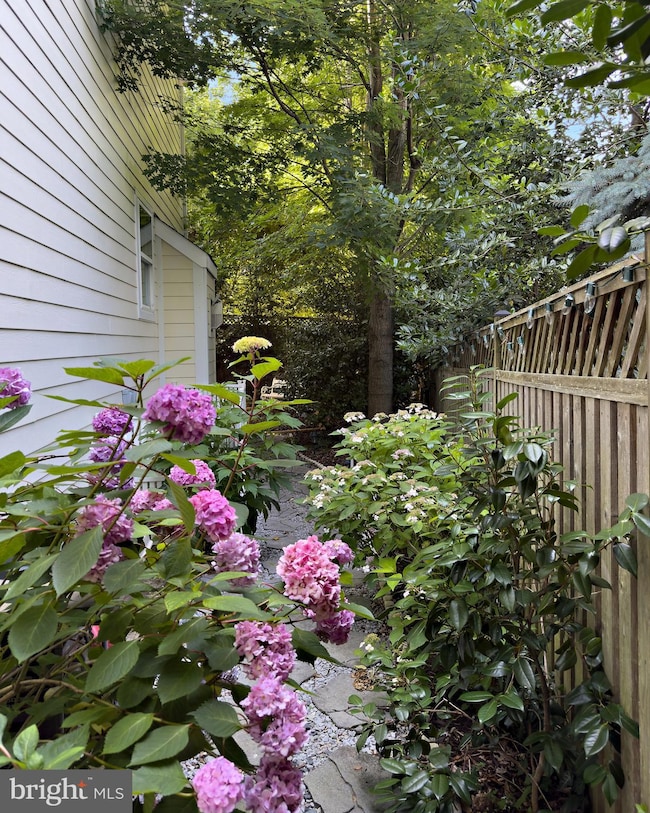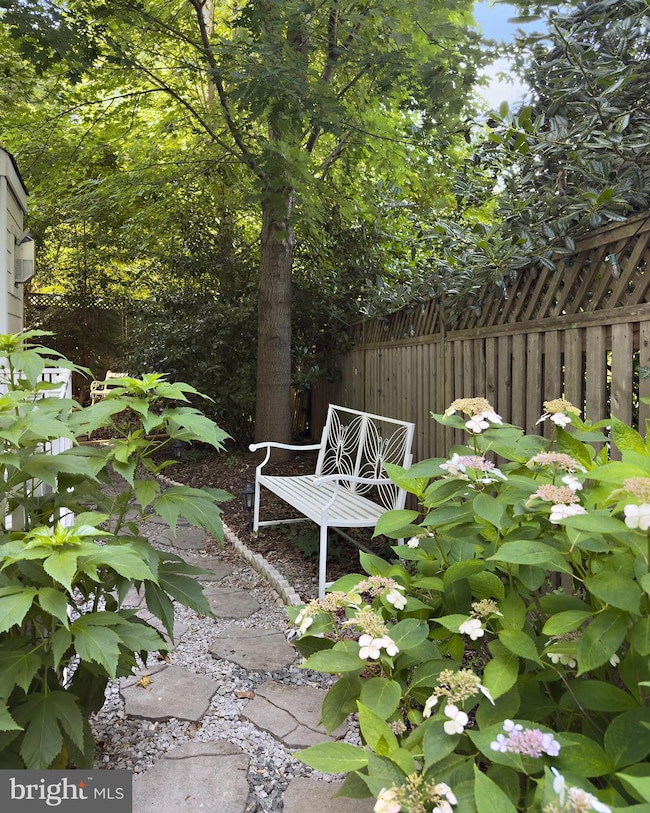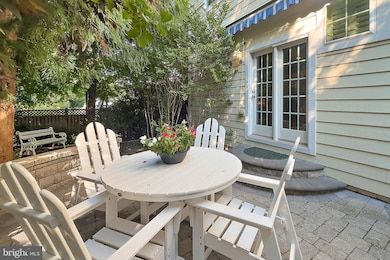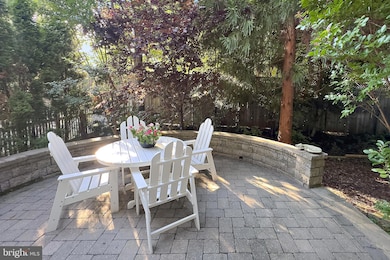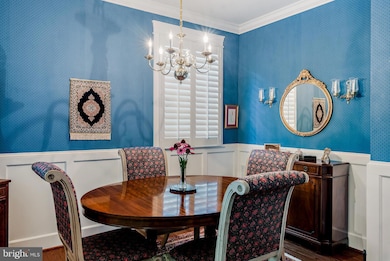10 Sailors Way Annapolis, MD 21403
Eastport NeighborhoodEstimated payment $7,057/month
Highlights
- View of Trees or Woods
- Coastal Architecture
- Backs to Trees or Woods
- Open Floorplan
- Private Lot
- Wood Flooring
About This Home
RARE FIND -- Lock & Leave! Private setting in Sailor's Quay in heart of Eastport -- tucked away off main street with lovely plantings in front and a shaded back patio surrounded by trees -- perfect retreat and/or entertaining in style! Brick front porch entry, Hardie-plank exterior, open floor-plan with four levels of flexible space. Custom touches throughout including plantation shutters, wall coverings, crown molding and wainscotting. Main level has hardwood floors, walls of windows for light -- living room with gas fireplace, dining room, powder room and kitchen with atrium door out to a fenced rear yard with circular paver patio and half-wall for extra seating and electric awning....secluded and magical! There is a pretty stone pathway amongst hydrangeas that leads to the front of the house. Upstairs is the primary suite with adjoining bath situated at rear of house and two additional bedrooms with full bath on hallway. Also on the hallway is a large laundry closet currently used for clothing but with washer/dryer hookups intact On the third floor there is a large room (30 x20) which serves as family room and 4th bedroom. The lower level is partially finished into rooms with insulation and an egress window -- workshop with upgraded electricity, storage, utility, office and a half-bath with plumbing to add shower. Additional laundry with washer and dryer is in place here. Two-zoned gas HVAC, 75-gal HWH, garden lighting and sprinkler system on timers. Sailor's Quay community has additional parking off-street on Stevens Alley as an added bonus to their HOA lawn / tree maintenance and snow removal. Location makes this a wonderful prospect for Commissioning Week rental, etc. This is an opportunity to live in-town close to shops, restaurants and all that City Dock / DTA has to offer. Pop over to Vin 909 or Easport Kitchen, Adams Grille, Diehl's Produce, etc in Eastport Shopping Center. So many services nearby to make life easy and spontaneous!
Listing Agent
(443) 995-6625 fcalvert@cbmove.com Coldwell Banker Realty License #67011 Listed on: 07/03/2025

Home Details
Home Type
- Single Family
Est. Annual Taxes
- $12,219
Year Built
- Built in 2012
Lot Details
- 3,300 Sq Ft Lot
- Cul-De-Sac
- Landscaped
- Extensive Hardscape
- Private Lot
- Sprinkler System
- Backs to Trees or Woods
- Back Yard Fenced
- Property is in very good condition
HOA Fees
- $150 Monthly HOA Fees
Parking
- 1 Car Direct Access Garage
- 1 Open Parking Space
- 1 Driveway Space
- Parking Storage or Cabinetry
- Front Facing Garage
- Garage Door Opener
- Parking Lot
Property Views
- Woods
- Garden
Home Design
- Coastal Architecture
- Block Foundation
- HardiePlank Type
Interior Spaces
- Property has 4 Levels
- Open Floorplan
- Built-In Features
- Crown Molding
- Wainscoting
- Ceiling height of 9 feet or more
- Ceiling Fan
- Recessed Lighting
- Fireplace With Glass Doors
- Fireplace Mantel
- Gas Fireplace
- Double Pane Windows
- Awning
- Plantation Shutters
- Window Screens
- Atrium Doors
- Insulated Doors
- Formal Dining Room
Kitchen
- Breakfast Area or Nook
- Eat-In Kitchen
- Gas Oven or Range
- Built-In Microwave
- Dishwasher
- Stainless Steel Appliances
- Kitchen Island
- Disposal
Flooring
- Wood
- Carpet
- Ceramic Tile
Bedrooms and Bathrooms
- 4 Bedrooms
- En-Suite Bathroom
- Walk-In Closet
- Soaking Tub
- Bathtub with Shower
- Walk-in Shower
Laundry
- Laundry on upper level
- Dryer
- Washer
Partially Finished Basement
- Heated Basement
- Connecting Stairway
- Interior Basement Entry
- Sump Pump
- Shelving
- Laundry in Basement
- Rough-In Basement Bathroom
- Basement Windows
Outdoor Features
- Patio
- Porch
Utilities
- 90% Forced Air Zoned Heating and Cooling System
- Heat Pump System
- Vented Exhaust Fan
- Programmable Thermostat
- 60 Gallon+ Natural Gas Water Heater
- 60 Gallon+ High-Efficiency Water Heater
Community Details
- Association fees include common area maintenance, lawn maintenance, snow removal
- Sailor's Quay Subdivision
Listing and Financial Details
- Tax Lot 15
- Assessor Parcel Number 020696990230557
- $600 Front Foot Fee per year
Map
Home Values in the Area
Average Home Value in this Area
Tax History
| Year | Tax Paid | Tax Assessment Tax Assessment Total Assessment is a certain percentage of the fair market value that is determined by local assessors to be the total taxable value of land and additions on the property. | Land | Improvement |
|---|---|---|---|---|
| 2025 | $11,076 | $926,300 | -- | -- |
| 2024 | $11,076 | $850,300 | $0 | $0 |
| 2023 | $10,348 | $774,300 | $460,000 | $314,300 |
| 2022 | $9,966 | $758,100 | $0 | $0 |
| 2021 | $9,560 | $741,900 | $0 | $0 |
| 2020 | $9,560 | $725,700 | $425,000 | $300,700 |
| 2019 | $9,326 | $705,267 | $0 | $0 |
| 2018 | $8,970 | $684,833 | $0 | $0 |
| 2017 | $8,161 | $664,400 | $0 | $0 |
| 2016 | -- | $622,200 | $0 | $0 |
| 2015 | -- | $605,000 | $0 | $0 |
| 2014 | -- | $537,800 | $0 | $0 |
Property History
| Date | Event | Price | List to Sale | Price per Sq Ft |
|---|---|---|---|---|
| 10/29/2025 10/29/25 | For Sale | $1,050,000 | -6.7% | $452 / Sq Ft |
| 09/24/2025 09/24/25 | Price Changed | $1,125,000 | -5.9% | $529 / Sq Ft |
| 08/21/2025 08/21/25 | Price Changed | $1,195,000 | -7.0% | $562 / Sq Ft |
| 08/01/2025 08/01/25 | Price Changed | $1,285,000 | -1.2% | $605 / Sq Ft |
| 07/03/2025 07/03/25 | For Sale | $1,300,000 | -- | $612 / Sq Ft |
Purchase History
| Date | Type | Sale Price | Title Company |
|---|---|---|---|
| Deed | $350,000 | Brennan Title Company |
Source: Bright MLS
MLS Number: MDAA2119148
APN: 06-969-90230557
- 310 Adams St
- 412 Jefferson St
- 316 Burnside St Unit 101
- 289 State St Unit 4
- 934 Bay Ridge Ave Unit 308
- 287 State St Unit 3
- 287 State St Unit 2
- 301 Burnside St Unit C 202
- 4 Little Harbor Way
- 319 6th St Unit SLIP 39
- 1004 Moss Haven Ct
- 600 Sixth St
- 4 President Point Dr Unit A3
- 9 Shipwright St
- 1 Shipwright Harbor
- 5 Spa Creek Landing Unit A1
- 312 Severn Ave Unit W-401
- 8 Spa Creek Landing Unit B1 A1
- 320 Chester Ave
- 2 Spa Creek Landing Unit A2
- 1000 Madison St
- 19 Boucher Place
- 922 Jackson St
- 312 Severn Ave
- 655 Americana Dr
- 780 Fairview Ave Unit F
- 1012 Primrose Rd
- 151 Duke of Gloucester St
- 101 Charles St Unit A
- 530 First St
- 126 Prince George St Unit 4
- 1134 Cove Rd
- 50 Cornhill St Unit 1 - First Floor
- 26 East St
- 123 Cathedral St Unit 1
- 21 Lafayette Ave
- 1065 Cedar Ridge Ct
- 29 W Washington St
- 10 Constitution Ave
- 20 Windwhisper Ln

