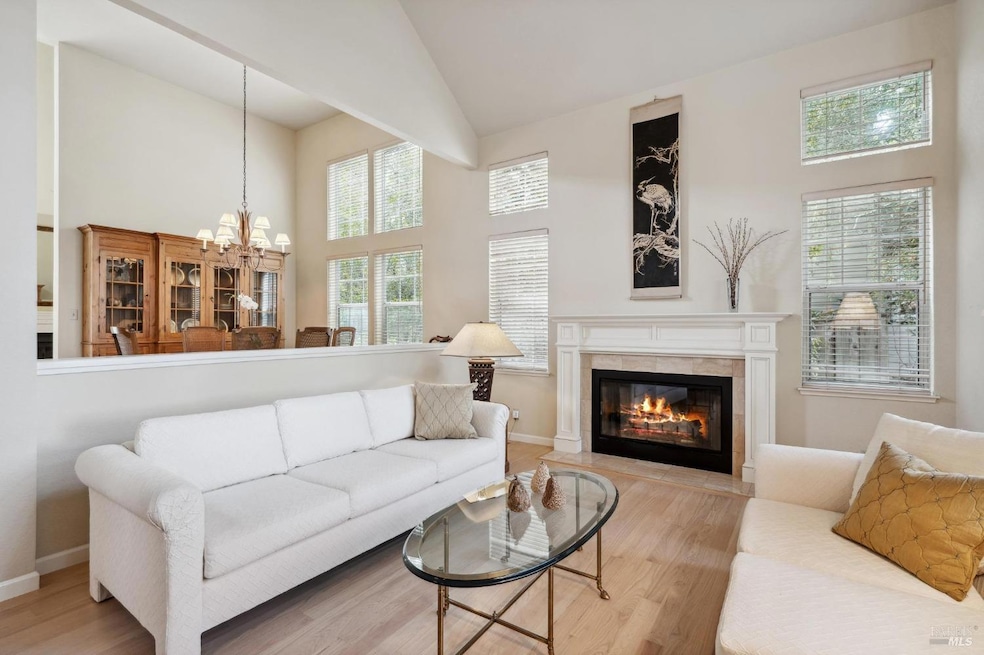
10 Saint Francis Cir Napa, CA 94558
Coventry Manor NeighborhoodHighlights
- View of Hills
- Contemporary Architecture
- Cathedral Ceiling
- Deck
- Living Room with Fireplace
- Wood Flooring
About This Home
As of March 2025Discover this lovely 3-bed, 2.5-bath home in south west Napa. With 2,605+/- sqft of inviting living space, this residence boasts beautiful oak floors in a light finish throughout the living room, dining room, kitchen, and loft. The open floor plan seamlessly integrates the living, dining, family room and kitchen areas, enhanced by high ceilings and large windows that flood the home with natural light, creating an ideal environment for both relaxation and entertaining. The primary suite serves as a true retreat, with a luxurious bathroom, and generous closet storage. The two additional bedrooms with outside egress and second bath are situated on a separate level from the primary suite, ensuring privacy and convenience. A wonderful addition to this home is the large light-filled loft space with closet, perfect for a home office, studio, or fourth bedroom with views of the eastern hills. The spacious kitchen features ample counter space and cabinetry. Set on an 10,277+/- sq.ft. lot, the outdoor space provides room for activities and gardening. Enjoy your morning coffee on the sunny deck, surrounded by serene landscaping and the natural beauty of Napa. Includes a whole-house fan to ensure good ventilation. Easy access to access to the Marin, San Francisco, and Sonoma.
Home Details
Home Type
- Single Family
Est. Annual Taxes
- $7,498
Year Built
- Built in 1990
Lot Details
- 10,276 Sq Ft Lot
- Wood Fence
- Front Yard Sprinklers
- Garden
Parking
- 2 Car Attached Garage
- 2 Open Parking Spaces
- Front Facing Garage
- Garage Door Opener
Home Design
- Contemporary Architecture
- Side-by-Side
- Split Level Home
- Concrete Foundation
- Composition Roof
- Wood Siding
Interior Spaces
- 2,605 Sq Ft Home
- 3-Story Property
- Cathedral Ceiling
- Whole House Fan
- Ceiling Fan
- Wood Burning Fireplace
- Gas Log Fireplace
- Formal Entry
- Family Room
- Living Room with Fireplace
- 2 Fireplaces
- Formal Dining Room
- Home Office
- Loft
- Views of Hills
Kitchen
- Double Oven
- Built-In Electric Range
- Ice Maker
- Kitchen Island
- Tile Countertops
- Compactor
- Disposal
Flooring
- Wood
- Carpet
- Tile
- Vinyl
Bedrooms and Bathrooms
- 3 Bedrooms
- Primary Bedroom Upstairs
- Walk-In Closet
- Bathroom on Main Level
- Tile Bathroom Countertop
- Bathtub with Shower
Laundry
- Laundry on main level
- Dryer
- Washer
- 220 Volts In Laundry
Home Security
- Carbon Monoxide Detectors
- Fire and Smoke Detector
- Fire Suppression System
Outdoor Features
- Balcony
- Deck
Utilities
- Central Heating and Cooling System
- Heating System Uses Gas
- Heating System Uses Natural Gas
- 220 Volts in Kitchen
- Natural Gas Connected
- Gas Water Heater
- Internet Available
- Cable TV Available
Listing and Financial Details
- Assessor Parcel Number 043-383-006-000
Ownership History
Purchase Details
Purchase Details
Purchase Details
Home Financials for this Owner
Home Financials are based on the most recent Mortgage that was taken out on this home.Similar Homes in Napa, CA
Home Values in the Area
Average Home Value in this Area
Purchase History
| Date | Type | Sale Price | Title Company |
|---|---|---|---|
| Quit Claim Deed | -- | -- | |
| Interfamily Deed Transfer | -- | -- | |
| Grant Deed | $393,000 | Fidelity National Title Co |
Mortgage History
| Date | Status | Loan Amount | Loan Type |
|---|---|---|---|
| Previous Owner | $170,000 | No Value Available |
Property History
| Date | Event | Price | Change | Sq Ft Price |
|---|---|---|---|---|
| 03/24/2025 03/24/25 | Sold | $1,100,000 | -8.3% | $422 / Sq Ft |
| 03/06/2025 03/06/25 | Pending | -- | -- | -- |
| 01/27/2025 01/27/25 | For Sale | $1,200,000 | -- | $461 / Sq Ft |
Tax History Compared to Growth
Tax History
| Year | Tax Paid | Tax Assessment Tax Assessment Total Assessment is a certain percentage of the fair market value that is determined by local assessors to be the total taxable value of land and additions on the property. | Land | Improvement |
|---|---|---|---|---|
| 2023 | $7,498 | $592,172 | $195,880 | $396,292 |
| 2022 | $7,277 | $580,562 | $192,040 | $388,522 |
| 2021 | $7,177 | $569,179 | $188,275 | $380,904 |
| 2020 | $7,125 | $563,344 | $186,345 | $376,999 |
| 2019 | $6,978 | $552,299 | $182,692 | $369,607 |
| 2018 | $6,883 | $541,470 | $179,110 | $362,360 |
| 2017 | $6,745 | $530,854 | $175,599 | $355,255 |
| 2016 | $6,613 | $520,446 | $172,156 | $348,290 |
| 2015 | $6,193 | $512,630 | $169,571 | $343,059 |
| 2014 | $6,100 | $502,589 | $166,250 | $336,339 |
Agents Affiliated with this Home
-
P
Seller's Agent in 2025
Phoebe Brookbank
Compass
Map
Source: Bay Area Real Estate Information Services (BAREIS)
MLS Number: 325005686
APN: 043-383-006
- 0 Foster Rd Unit 325063263
- 10 Canterbury Dr
- 2740 Jacqueline Ct
- 1100 Foster Rd
- 1108 Foster Rd
- 31 Village Pkwy
- 2285 Alysheba Ct
- 2265 Alysheba Ct
- 930 Golden Gate Dr
- 2363 Eva St
- 2060 Appollo Ct
- 631 Casswall St
- 2561 Dorset St
- 703 Casswall St
- 2035 Aristides Ct
- 2010 Appollo Ct
- 2307 Arthur St
- 2152 Eva St
- 525 Minahen St
- 123 S Newport Dr
