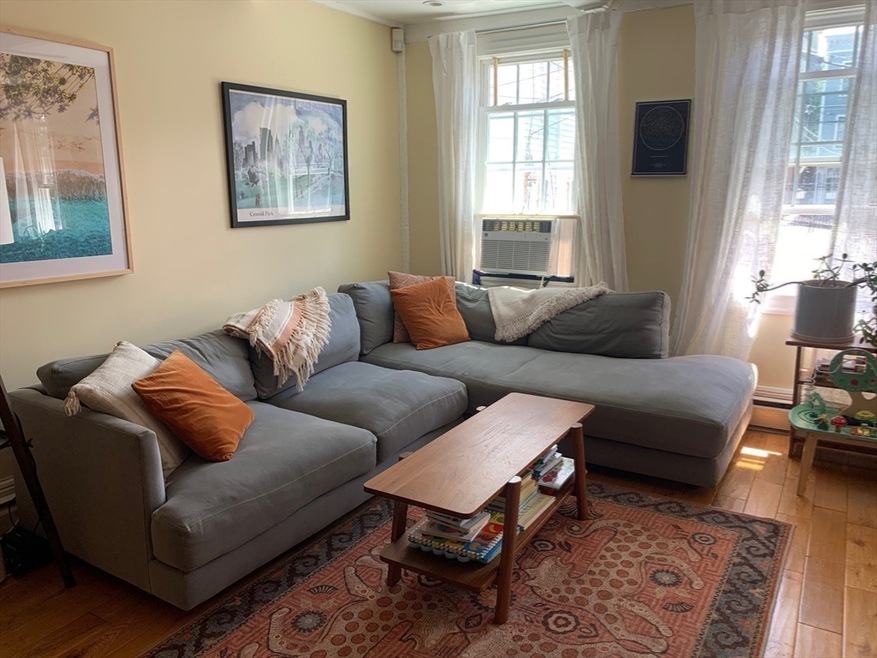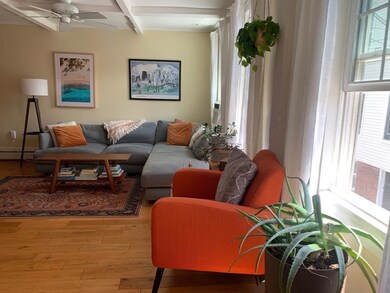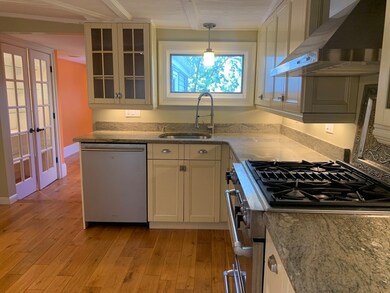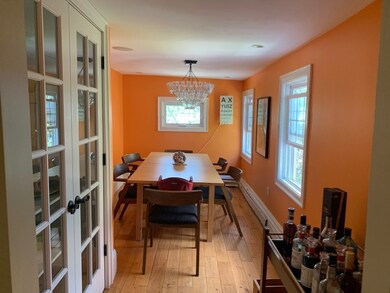10 Salem Street Ave Unit 2 Charlestown, MA 02129
Thompson Square-Bunker Hill NeighborhoodHighlights
- Custom Closet System
- Property is near public transit
- Solid Surface Countertops
- Fireplace in Primary Bedroom
- Wood Flooring
- 4-minute walk to Edwards Playground
About This Home
Available now! Welcome to this 2nd & 3rd floor 3 bedroom w/timeless character & modern comfort nestled on a quaint side street in historic Charlestown. (Walkability Score 90!) Inside discover a warm & inviting living room flooded w/natural light, gleaming wood flrs & a decorative FP. A beautifully remodeled kitchen w/an abundance of cabinetry, sleek stone countertops, SS appliances & gas cooking conveniently connected to a stylish dining room, complete w/custom-built-in glass front cabinetry & wood flooring. A bedroom with a decorative FP, wood flrs, and an updated full bath w/a linen closet & laundry round off the main floor. Upstairs, you will find two additional sun-filled BR's as well as direct access to the roof and future roof deck oasis. Plus there is additional storage space in the basement. The location is unbeatable: moments from boutique shops, restaurants, shopping plaza, public transportation & highway access.
Condo Details
Home Type
- Condominium
Est. Annual Taxes
- $10,034
Year Built
- Built in 1860 | Remodeled
Home Design
- Entry on the 2nd floor
Interior Spaces
- 1,308 Sq Ft Home
- Ceiling Fan
- Recessed Lighting
- Decorative Lighting
- Light Fixtures
- Picture Window
- Living Room with Fireplace
Kitchen
- Stove
- Range with Range Hood
- Microwave
- Dishwasher
- Stainless Steel Appliances
- Solid Surface Countertops
Flooring
- Wood
- Ceramic Tile
Bedrooms and Bathrooms
- 3 Bedrooms
- Fireplace in Primary Bedroom
- Primary bedroom located on second floor
- Custom Closet System
- 1 Full Bathroom
- Bathtub with Shower
- Linen Closet In Bathroom
Laundry
- Laundry on upper level
- Dryer
- Washer
Location
- Property is near public transit
Utilities
- No Cooling
- Heating System Uses Natural Gas
Listing and Financial Details
- Security Deposit $4,500
- Rent includes water, sewer
Community Details
Recreation
- Park
Pet Policy
- No Pets Allowed
Additional Features
- No Home Owners Association
- Shops
Map
Source: MLS Property Information Network (MLS PIN)
MLS Number: 73415714
APN: CHAR-000000-000002-000533-000004
- 94A Bartlett St Unit 2
- 94A Bartlett St Unit 3
- 52 Sullivan St Unit 1
- 33 Russell St
- 15 Russell St
- 9 Russell St Unit 2
- 9 Russell St Unit 1
- 14 Wall St
- 29 Eden St Unit 3
- 246 Bunker Hill St Unit 3
- 16 Eden St Unit 1
- 64 Walker St Unit 66
- 236 Bunker Hill St Unit 3
- 255 Bunker Hill St Unit 2
- 247 Bunker Hill St Unit A
- 6 Lincoln Place
- 77 Russell St
- 14 Mystic St Unit 2
- 56 High St Unit 3
- 207 Bunker Hill St Unit 2
- 142 High St Unit 2
- 51 School St Unit 1
- 45 Russell St Unit 1
- 16 Eden St Unit 1
- 9 W School St
- 360 Main St Unit 1
- 5 Clarken Ct Unit X
- 5 Clarken Ct Unit 1
- 26 Green St Unit 2
- 3 Clarken Ct
- 3 Clarken Ct Unit 5
- 48 Green St Unit 2
- 368 Main St
- 38 Mead St Unit 2
- 73 Elm St Unit 73 Elm street #1
- 73 Elm St Unit 1
- 318 Bunker Hill St Unit 3
- 195 Bunker Hill St Unit 3
- 172 Bunker Hill St Unit 3
- 15 Auburn St Unit 1R







