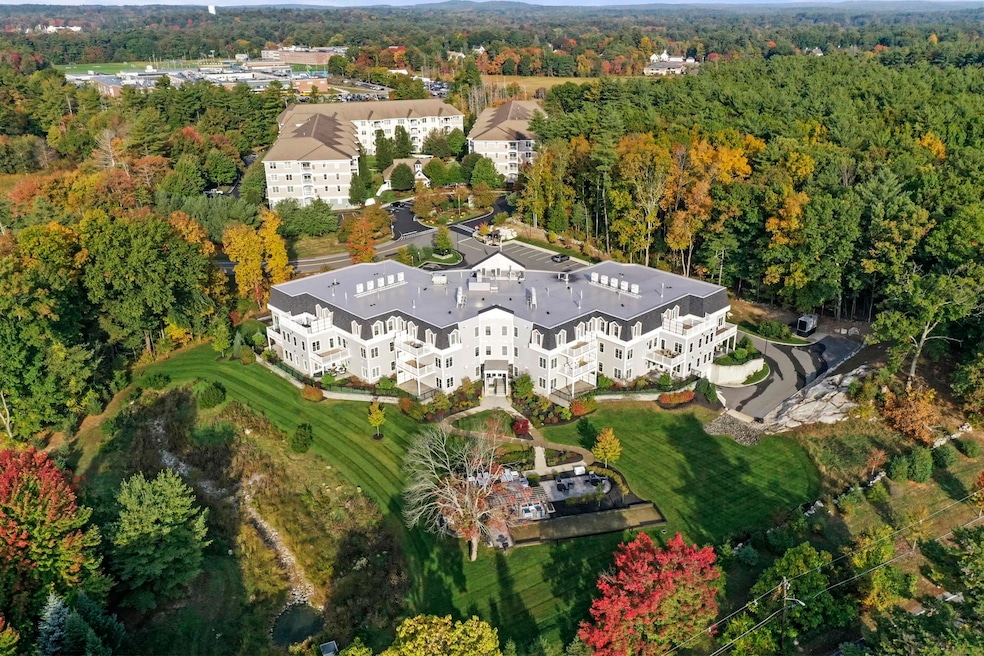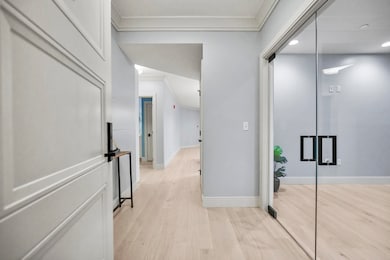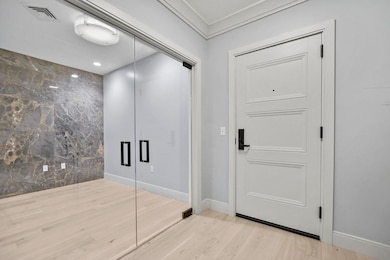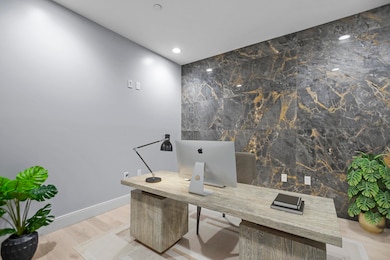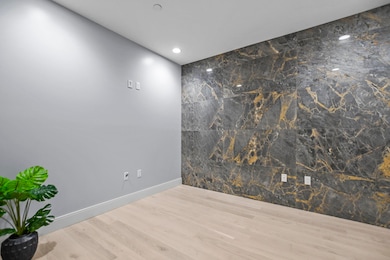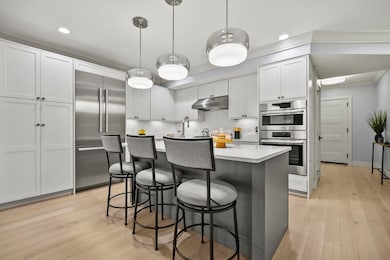
The Club at Meadowbrook 10 Sally Sweets Way Unit PH204 Salem, NH 03079
Salem Center NeighborhoodHighlights
- Fitness Center
- Balcony
- Walk-In Closet
- Wood Flooring
- Double Pane Windows
- Security Service
About This Home
As of December 2024This luxurious two-bedroom, 2.5-bath condo offers over 2,000 square feet of single-level living, designed with comfort and style in mind. Through the main entrance and up the elevator, head into your private dream home. Head inside to find a home office through elegant glass doors, where a stunning tiled feature wall sets the tone for the modern sophistication throughout. The open floor plan seamlessly connects the gourmet kitchen, featuring high-end appliances, a large center island with breakfast bar seating, and quartz countertops, to the living room with built-in cabinetry, sleek gas fire place, and access to an oversized deck. Entertaining will be a breeze with room for refreshments and snacks on the built in bar area. Off the living room, the spacious primary bedroom boasts a walk-in closet, linen closet and an en-suite bathroom with a beautifully tiled shower and glass doors. The second bedroom includes double closets and a private bath. An in-unit laundry room is equipped with a washer, dryer, sink and folding space for added convenience. Outside the unit, enjoy incredible amenities including a patio oasis with a bocce court, grilling area, 2 fire pits, and heated garage, all within a secure, well-maintained community. No age restriction on this beautiful unit, come and see it for yourself! 1 year condo fees paid for you at closing!
Last Agent to Sell the Property
Lamacchia Realty, Inc. License #077195 Listed on: 10/07/2024

Property Details
Home Type
- Condominium
Est. Annual Taxes
- $11,575
Year Built
- Built in 2020
HOA Fees
- $893 Monthly HOA Fees
Parking
- 2 Car Garage
- Deeded Parking
- Assigned Parking
Home Design
- Garden Home
- Poured Concrete
- Wood Frame Construction
- Shingle Roof
- Vinyl Siding
Interior Spaces
- 2,109 Sq Ft Home
- 3-Story Property
- Ceiling Fan
- Gas Fireplace
- Double Pane Windows
- Blinds
- Window Screens
- Combination Kitchen and Dining Room
Kitchen
- <<OvenToken>>
- Stove
- <<microwave>>
- Dishwasher
- Wine Cooler
- Kitchen Island
- Disposal
Flooring
- Wood
- Ceramic Tile
Bedrooms and Bathrooms
- 2 Bedrooms
- En-Suite Primary Bedroom
- Walk-In Closet
Laundry
- Laundry on main level
- Gas Dryer
- Washer
Home Security
Utilities
- Forced Air Heating System
- Programmable Thermostat
- 200+ Amp Service
- Gas Available
- Community Sewer or Septic
- Phone Available
- Cable TV Available
Additional Features
- Balcony
- Landscaped
Listing and Financial Details
- Exclusions: Storage outside of unit is available for added cost. Kitchen Stools Excluded.
- Legal Lot and Block 204 / 12393
Community Details
Overview
- Association fees include hot water, landscaping, plowing, sewer, water
- Master Insurance
- Pater Property Management Association
- Kellingrove Estates Condos
Recreation
- Snow Removal
Security
- Security Service
- Fire and Smoke Detector
Amenities
- Elevator
Ownership History
Purchase Details
Home Financials for this Owner
Home Financials are based on the most recent Mortgage that was taken out on this home.Purchase Details
Purchase Details
Home Financials for this Owner
Home Financials are based on the most recent Mortgage that was taken out on this home.Similar Homes in Salem, NH
Home Values in the Area
Average Home Value in this Area
Purchase History
| Date | Type | Sale Price | Title Company |
|---|---|---|---|
| Warranty Deed | $750,000 | None Available | |
| Warranty Deed | $750,000 | None Available | |
| Warranty Deed | -- | None Available | |
| Warranty Deed | -- | None Available | |
| Warranty Deed | $699,933 | None Available | |
| Warranty Deed | $699,933 | None Available |
Mortgage History
| Date | Status | Loan Amount | Loan Type |
|---|---|---|---|
| Open | $525,000 | Purchase Money Mortgage | |
| Closed | $525,000 | Purchase Money Mortgage | |
| Previous Owner | $150,000 | Stand Alone Refi Refinance Of Original Loan | |
| Previous Owner | $125,000 | Purchase Money Mortgage |
Property History
| Date | Event | Price | Change | Sq Ft Price |
|---|---|---|---|---|
| 12/17/2024 12/17/24 | Sold | $750,000 | 0.0% | $356 / Sq Ft |
| 11/15/2024 11/15/24 | Pending | -- | -- | -- |
| 10/31/2024 10/31/24 | Price Changed | $749,999 | -6.2% | $356 / Sq Ft |
| 10/07/2024 10/07/24 | For Sale | $799,900 | +14.3% | $379 / Sq Ft |
| 10/01/2021 10/01/21 | Sold | $699,900 | 0.0% | $332 / Sq Ft |
| 06/04/2021 06/04/21 | Pending | -- | -- | -- |
| 05/07/2021 05/07/21 | Price Changed | $699,900 | -19.6% | $332 / Sq Ft |
| 03/30/2021 03/30/21 | For Sale | $870,000 | -- | $413 / Sq Ft |
Tax History Compared to Growth
Tax History
| Year | Tax Paid | Tax Assessment Tax Assessment Total Assessment is a certain percentage of the fair market value that is determined by local assessors to be the total taxable value of land and additions on the property. | Land | Improvement |
|---|---|---|---|---|
| 2024 | $12,012 | $682,500 | $0 | $682,500 |
| 2023 | $11,575 | $682,500 | $0 | $682,500 |
| 2022 | $10,954 | $682,500 | $0 | $682,500 |
| 2021 | $10,561 | $660,900 | $0 | $660,900 |
| 2020 | $4,604 | $209,100 | $0 | $209,100 |
Agents Affiliated with this Home
-
Shannon Sloane

Seller's Agent in 2024
Shannon Sloane
Lamacchia Realty, Inc.
(617) 939-3194
1 in this area
20 Total Sales
-
Brittany Reidy

Buyer's Agent in 2024
Brittany Reidy
Coldwell Banker Realty Portsmouth NH
(603) 682-8270
1 in this area
59 Total Sales
-
Blaise Coco

Seller's Agent in 2021
Blaise Coco
BHHS Verani Salem
(978) 375-4345
13 in this area
107 Total Sales
-
Linda Early

Seller Co-Listing Agent in 2021
Linda Early
BHHS Verani Realty Methuen
(603) 382-2121
11 in this area
29 Total Sales
-
Kathleen McDonald

Buyer's Agent in 2021
Kathleen McDonald
BHHS Verani Realty Hampstead
(412) 638-9540
3 in this area
76 Total Sales
About The Club at Meadowbrook
Map
Source: PrimeMLS
MLS Number: 5017720
APN: SLEM M:91 B:12393 L:204
- 10 Sally Sweets Way Unit UPH304
- 10 Sally Sweets Way Unit UPH307
- 5 Sally Sweets Way Unit 147
- 5 Sally Sweets Way Unit 212
- 5 Sally Sweet Way Unit 246
- 29 Elmwood Ave
- 13 Becky Dr
- 251 Main St
- 35 Colonial Dr
- 32 Williams St
- 105 Lawrence Rd
- 105A Lawrence Rd
- 12 Stanwood Rd
- 10 Braemoor Woods Rd Unit 308
- 46 School St
- 7 Primrose Ln
- 40 Stanwood Rd Unit 9
- 3 Paradise Place
- 7 Wesley Ln
- 76 Wheeler Ave
