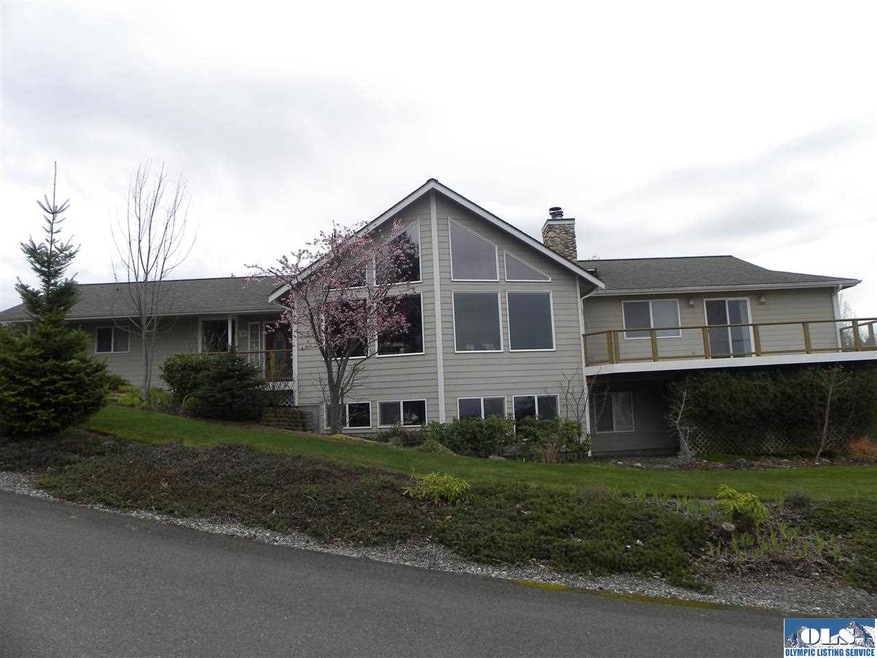
10 Sapphire Place Sequim, WA 98382
Highlights
- Water Views
- Contemporary Architecture
- Wood Flooring
- Deck
- Vaulted Ceiling
- Hydromassage or Jetted Bathtub
About This Home
As of October 2018Quality custom-built Emerald Highlands home with Strait, Victoria and Lighthouse views. Two 2-car garages (totaling 4 car). Very elegant living on main floor with master suite, open concept living rm w/fireplace, kitchen, formal dining area to sun room & decks. Huge family rm with wood burning stove, media rm, bdrm, & garage is perfect for separate living area as family rm is prepped for a kitchen. 2nd garage has been finished and ready to convert to 1 or 2 more bedrooms, or leave as garage/workshop.
Last Agent to Sell the Property
PROFESSIONAL RLTY SRVCS SEQUIM INC License #90749 Listed on: 04/08/2014

Home Details
Home Type
- Single Family
Est. Annual Taxes
- $896
Year Built
- Built in 2001
Lot Details
- 0.26 Acre Lot
- Cul-De-Sac
- Landscaped
- Corner Lot
- Level Lot
- Irregular Lot
Home Design
- Contemporary Architecture
- Concrete Foundation
- Fire Rated Drywall
- Composition Roof
- Cement Siding
Interior Spaces
- 3,027 Sq Ft Home
- 1.5-Story Property
- Vaulted Ceiling
- Ceiling Fan
- Recessed Lighting
- Fireplace
- Family Room Downstairs
- Living Room
- Formal Dining Room
- Den
- Sun or Florida Room
- Water Views
Kitchen
- Built-In Oven
- Cooktop
- Microwave
- Dishwasher
- Disposal
Flooring
- Wood
- Wall to Wall Carpet
- Tile
Bedrooms and Bathrooms
- 2 Bedrooms
- Dual Sinks
- Hydromassage or Jetted Bathtub
- Separate Shower
- Exhaust Fan In Bathroom
Laundry
- Laundry Room
- Laundry on main level
Home Security
- Home Security System
- Fire and Smoke Detector
Parking
- 4 Car Garage
- Garage on Main Level
- Insulated Garage
- Garage Door Opener
- Driveway
Outdoor Features
- Deck
- Wood patio
Utilities
- Heat Pump System
- Heating System Uses Wood
- 220 Volts in Garage
- Community Sewer or Septic
Community Details
- Planned Unit Development
Listing and Financial Details
- Assessor Parcel Number 033029501200
Ownership History
Purchase Details
Home Financials for this Owner
Home Financials are based on the most recent Mortgage that was taken out on this home.Purchase Details
Similar Homes in Sequim, WA
Home Values in the Area
Average Home Value in this Area
Purchase History
| Date | Type | Sale Price | Title Company |
|---|---|---|---|
| Warranty Deed | $490,000 | Clallam Title Company | |
| Interfamily Deed Transfer | -- | Attorney |
Mortgage History
| Date | Status | Loan Amount | Loan Type |
|---|---|---|---|
| Open | $234,566 | New Conventional | |
| Closed | $240,000 | New Conventional |
Property History
| Date | Event | Price | Change | Sq Ft Price |
|---|---|---|---|---|
| 10/02/2018 10/02/18 | Sold | $490,000 | 0.0% | $166 / Sq Ft |
| 08/06/2018 08/06/18 | Pending | -- | -- | -- |
| 07/30/2018 07/30/18 | For Sale | $490,000 | +40.0% | $166 / Sq Ft |
| 12/11/2014 12/11/14 | Sold | $350,000 | -30.0% | $116 / Sq Ft |
| 11/21/2014 11/21/14 | Pending | -- | -- | -- |
| 04/08/2014 04/08/14 | For Sale | $499,950 | -- | $165 / Sq Ft |
Tax History Compared to Growth
Tax History
| Year | Tax Paid | Tax Assessment Tax Assessment Total Assessment is a certain percentage of the fair market value that is determined by local assessors to be the total taxable value of land and additions on the property. | Land | Improvement |
|---|---|---|---|---|
| 2021 | $4,957 | $524,983 | $80,000 | $444,983 |
| 2020 | $5,042 | $478,436 | $80,000 | $398,436 |
| 2018 | $4,346 | $426,170 | $58,724 | $367,446 |
| 2017 | $836 | $379,376 | $58,724 | $320,652 |
| 2016 | $836 | $384,152 | $58,724 | $325,428 |
| 2015 | $836 | $354,648 | $58,724 | $295,924 |
| 2013 | $836 | $312,981 | $58,724 | $254,257 |
| 2012 | $836 | $371,225 | $71,060 | $300,165 |
Agents Affiliated with this Home
-
Jarratt Spady

Seller's Agent in 2018
Jarratt Spady
Professional Rlty Srvcs Sequim
(360) 649-6413
44 Total Sales
-
B
Buyer's Agent in 2018
Barb Butcher
John L Scott
-
Debbie Chamblin
D
Seller's Agent in 2014
Debbie Chamblin
PROFESSIONAL RLTY SRVCS SEQUIM INC
(360) 670-6792
88 Total Sales
-
Sheryl Payseno-Burley

Buyer's Agent in 2014
Sheryl Payseno-Burley
Windermere-Sequim/East
(360) 460-9363
132 Total Sales
Map
Source: Olympic Listing Service
MLS Number: 280635
APN: 0330295012000000
- 220 Amethyst Dr
- 200 Amethyst Dr
- 811 Fox Hollow Rd
- 1051 Fox Hollow Rd
- 0 Amethyst Dr Unit NWM2327846
- 9999 Topaz Way
- 19 Topaz Way
- Lot 19 Topaz Way
- NNA Ravens Ridge Rd Unit Next door to 322 & a
- 999 Lot 2 Owls Nest Rd
- 94 W Stephens Place
- 999 Lot 3 Owls Nest Rd
- 70 Onyx Ln
- 9999 Fox Hollow Rd
- XX S Third Ave
- Lot B Happy Valley Rd
- 2884 Happy Valley Rd
- Lot 3 Owls Nest Rd
- Lot 2 Owls Nest Rd
- 71 Craftsman Ct
