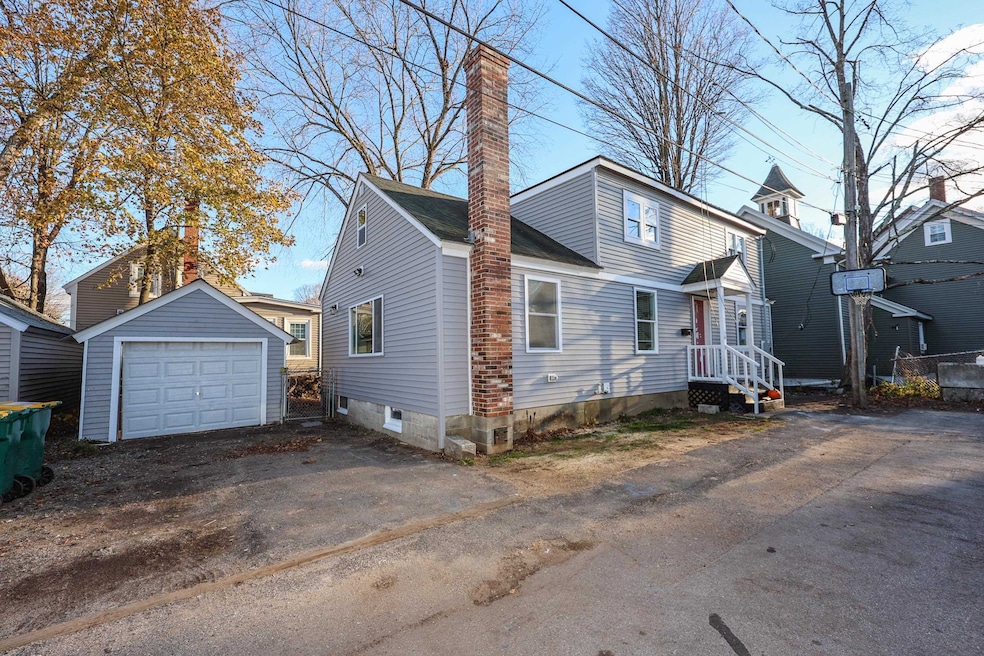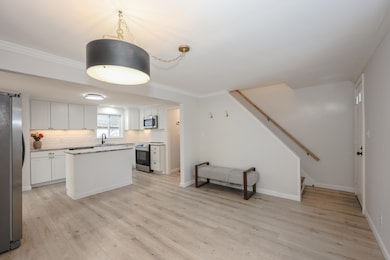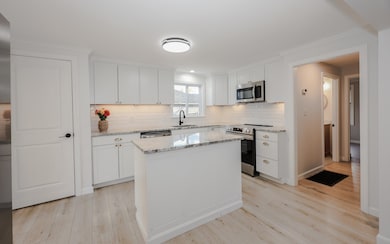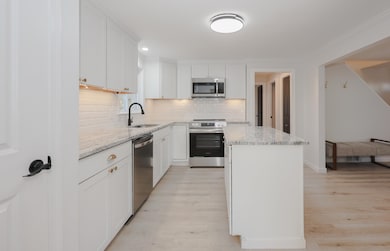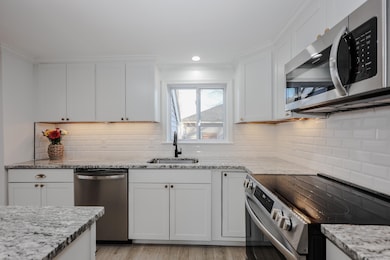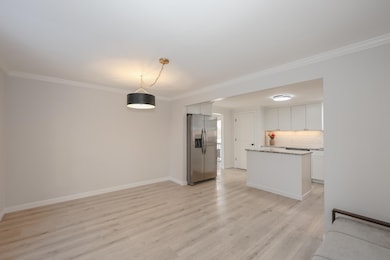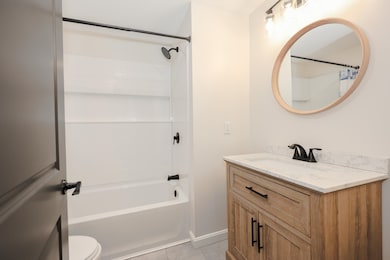10 Sarah Ct Rochester, NH 03867
Estimated payment $2,110/month
Highlights
- Cape Cod Architecture
- Main Floor Bedroom
- Hard or Low Nap Flooring
- Deck
- Accessible Full Bathroom
- Vinyl Plank Flooring
About This Home
Welcome to 10 Sarah Court. This beautifully updated 4-bedroom home is move-in ready, with updates including new flooring, cabinets, appliances, windows, lighting, updated electrical, including a 200 AMP panel. and new plumbing with two separate laundry hookups. perfectly nestled at the end of a quiet dead-end street. The ideal spot for families or first-time buyers seeking comfort and convenience. Located just minutes from downtown and Route 16. Inside, you'll find a thoughtfully designed layout with 2 bedrooms on the main level and 2 more upstairs, offering flexibility for family living, guests, or a home office. The large basement and detached garage provide plenty of opportunity. The kitchen features granite countertops and modern finishes throughout. The open, inviting spaces feel bright and roomy while maintaining a cozy atmosphere. There is a fully fenced-in backyard perfect for playtime, pets, or relaxing evenings outdoors. Don't miss your chance to own this home that offers value and room to grow. Seller is a licensed NH real estate agent
Listing Agent
EXP Realty Brokerage Phone: 978-332-1255 License #085020 Listed on: 11/07/2025

Home Details
Home Type
- Single Family
Est. Annual Taxes
- $3,188
Year Built
- Built in 1946
Parking
- 1 Car Garage
Home Design
- Cape Cod Architecture
- Block Foundation
- Metal Roof
Interior Spaces
- 1,381 Sq Ft Home
- Property has 2 Levels
- Blinds
- Basement
- Interior Basement Entry
- Carbon Monoxide Detectors
Kitchen
- ENERGY STAR Qualified Refrigerator
- ENERGY STAR Qualified Dishwasher
Flooring
- Carpet
- Vinyl Plank
Bedrooms and Bathrooms
- 4 Bedrooms
- Main Floor Bedroom
- 1 Full Bathroom
Laundry
- Laundry on main level
- Dryer
Accessible Home Design
- Accessible Full Bathroom
- Hard or Low Nap Flooring
Utilities
- Forced Air Heating System
- Baseboard Heating
- Cable TV Available
Additional Features
- Deck
- 3,485 Sq Ft Lot
Listing and Financial Details
- Legal Lot and Block 6 / 13
- Assessor Parcel Number 120
Map
Home Values in the Area
Average Home Value in this Area
Tax History
| Year | Tax Paid | Tax Assessment Tax Assessment Total Assessment is a certain percentage of the fair market value that is determined by local assessors to be the total taxable value of land and additions on the property. | Land | Improvement |
|---|---|---|---|---|
| 2024 | $3,212 | $216,300 | $54,300 | $162,000 |
| 2023 | $3,107 | $120,700 | $36,800 | $83,900 |
| 2022 | $3,051 | $120,700 | $36,800 | $83,900 |
| 2021 | $2,975 | $120,700 | $36,800 | $83,900 |
| 2020 | $2,997 | $121,800 | $36,800 | $85,000 |
| 2019 | $3,033 | $121,800 | $36,800 | $85,000 |
| 2018 | $2,689 | $97,700 | $25,200 | $72,500 |
| 2017 | $2,572 | $97,700 | $25,200 | $72,500 |
| 2016 | $2,348 | $83,100 | $25,200 | $57,900 |
| 2015 | $2,339 | $83,100 | $25,200 | $57,900 |
| 2014 | $2,283 | $83,100 | $25,200 | $57,900 |
| 2013 | $2,473 | $93,800 | $34,700 | $59,100 |
| 2012 | $2,409 | $93,800 | $34,700 | $59,100 |
Property History
| Date | Event | Price | List to Sale | Price per Sq Ft |
|---|---|---|---|---|
| 11/07/2025 11/07/25 | For Sale | $349,900 | -- | $253 / Sq Ft |
Purchase History
| Date | Type | Sale Price | Title Company |
|---|---|---|---|
| Warranty Deed | $212,533 | -- | |
| Warranty Deed | $212,533 | -- | |
| Quit Claim Deed | $40,000 | -- | |
| Quit Claim Deed | $40,000 | -- | |
| Foreclosure Deed | $99,400 | -- | |
| Foreclosure Deed | $99,400 | -- |
Mortgage History
| Date | Status | Loan Amount | Loan Type |
|---|---|---|---|
| Open | $225,000 | New Conventional | |
| Closed | $225,000 | New Conventional |
Source: PrimeMLS
MLS Number: 5068844
APN: RCHE-000120-000028
- 67 Winter St
- 47 Hanson St
- 45 Hanson St
- 17 Winter St
- 1 Farrington St
- 10 Lady Slipper Ct
- 32 Adams Ave
- 86 Wakefield St
- 38 Western Ave
- 105 Wakefield St
- 56 Chamberlain St
- 57 Congress St
- 15 Linden St
- 0 Franklin St Unit 55 4959653
- 157 Wakefield St
- 35 Franklin Heights
- 17-19 Upham St
- 161 N Main St
- 21 Maple St
- 518 & 532 Portland St
- 12 Leonard St Unit D
- 284 Eastern Ave
- 17 Norway Plains Rd
- 14 Pleasant St Unit 2
- 55 N Main St
- 55 N Main St Unit 404
- 55 N Main St Unit 501
- 55 N Main St Unit 604
- 55 N Main St Unit 509
- 12 Union St Unit 12A
- 20 Fownes Mill Ct
- 22-24 Lafayette St
- 28 Chestnut St Unit Upstairs
- 35 Pine St Unit 4-D
- 1 Torr Ave Unit A
- 11 Madison Ave Unit 11 Madison Ave Unit B
- 6 Willowbrook Dr
- 616 Portland St Unit 38
- 616 Portland St Unit 53
- 98 Old Gonic Rd
