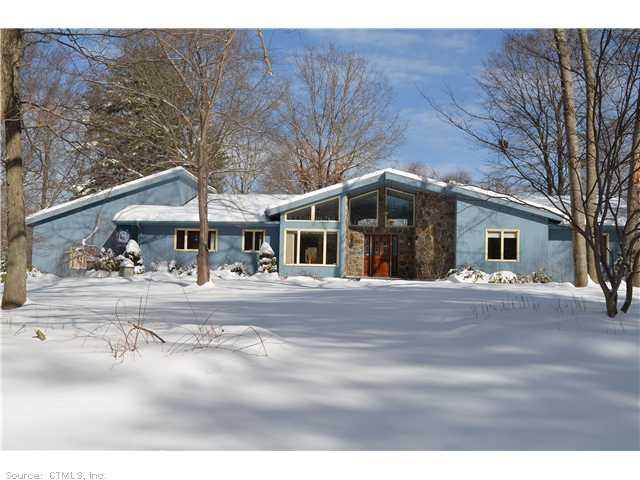
10 Scalise Dr Columbia, CT 06237
Estimated Value: $484,359 - $573,000
Highlights
- Ranch Style House
- 1 Fireplace
- Cul-De-Sac
- Attic
- Thermal Windows
- 2 Car Attached Garage
About This Home
As of April 2014Large contemporary ranch, well landscaped lot. Open floor plan with lofted ceilings. Great room with stone fireplace. New stainless steel appliances.
Last Agent to Sell the Property
Century 21 AllPoints Realty License #REB.0153065 Listed on: 02/06/2014

Home Details
Home Type
- Single Family
Est. Annual Taxes
- $5,762
Year Built
- Built in 1988
Lot Details
- 1.17 Acre Lot
- Cul-De-Sac
- Level Lot
Home Design
- Ranch Style House
- Wood Siding
- Stone Siding
Interior Spaces
- 2,673 Sq Ft Home
- 1 Fireplace
- Thermal Windows
- Unfinished Basement
- Basement Fills Entire Space Under The House
- Attic or Crawl Hatchway Insulated
Kitchen
- Oven or Range
- Microwave
- Dishwasher
Bedrooms and Bathrooms
- 3 Bedrooms
Parking
- 2 Car Attached Garage
- Automatic Garage Door Opener
- Driveway
Schools
- Porter Elementary School
- Porter Middle School
- Boe High School
Utilities
- Central Air
- Heating System Uses Oil
- Heating System Uses Oil Above Ground
- Private Company Owned Well
- Oil Water Heater
- Cable TV Available
Ownership History
Purchase Details
Purchase Details
Home Financials for this Owner
Home Financials are based on the most recent Mortgage that was taken out on this home.Purchase Details
Purchase Details
Purchase Details
Similar Homes in Columbia, CT
Home Values in the Area
Average Home Value in this Area
Purchase History
| Date | Buyer | Sale Price | Title Company |
|---|---|---|---|
| Hewitt Brian S | -- | None Available | |
| Hewitt Brian S | -- | None Available | |
| Scarpa Deborah A | $280,000 | -- | |
| Paragon Relocation Res | $280,000 | -- | |
| Scarpa Deborah A | $280,000 | -- | |
| Hurley Frank | $300,000 | -- | |
| Hurley Frank | $300,000 | -- | |
| Mullone Kevin | $240,000 | -- | |
| Mullone Kevin | $240,000 | -- | |
| Hurley Frank | $170,000 | -- | |
| Hurley Frank | $170,000 | -- |
Mortgage History
| Date | Status | Borrower | Loan Amount |
|---|---|---|---|
| Previous Owner | Scarpa Mark K | $195,000 | |
| Previous Owner | Hurley Frank | $224,000 |
Property History
| Date | Event | Price | Change | Sq Ft Price |
|---|---|---|---|---|
| 04/30/2014 04/30/14 | Sold | $280,000 | -5.1% | $105 / Sq Ft |
| 03/18/2014 03/18/14 | Pending | -- | -- | -- |
| 02/06/2014 02/06/14 | For Sale | $295,000 | -- | $110 / Sq Ft |
Tax History Compared to Growth
Tax History
| Year | Tax Paid | Tax Assessment Tax Assessment Total Assessment is a certain percentage of the fair market value that is determined by local assessors to be the total taxable value of land and additions on the property. | Land | Improvement |
|---|---|---|---|---|
| 2024 | $7,055 | $250,880 | $46,060 | $204,820 |
| 2023 | $6,500 | $250,880 | $46,060 | $204,820 |
| 2022 | $6,490 | $250,880 | $46,060 | $204,820 |
| 2021 | $6,608 | $225,300 | $46,200 | $179,100 |
| 2020 | $6,608 | $225,300 | $46,200 | $179,100 |
| 2019 | $6,608 | $225,300 | $46,200 | $179,100 |
| 2018 | $6,608 | $225,300 | $46,200 | $179,100 |
| 2017 | $6,507 | $225,300 | $46,200 | $179,100 |
| 2016 | $5,828 | $212,400 | $46,200 | $166,200 |
| 2015 | $5,762 | $212,400 | $46,200 | $166,200 |
| 2014 | $5,762 | $212,400 | $46,200 | $166,200 |
Agents Affiliated with this Home
-
Tom Currier

Seller's Agent in 2014
Tom Currier
Century 21 AllPoints Realty
(860) 208-0324
5 in this area
36 Total Sales
-
Jennifer Holt

Buyer's Agent in 2014
Jennifer Holt
Coldwell Banker Realty
(740) 641-4677
2 in this area
146 Total Sales
Map
Source: SmartMLS
MLS Number: G673283
APN: COLU-000020-000000-000055
- 13 Scalise Dr
- 0 Chowanec Rd
- 284 Kings Rd
- 27 Latham Hill Rd
- 347 Flanders River Rd
- 29 Kathleen Dr Unit 9D
- 469 Pleasant St
- 211 Roanoak Ave
- 117 Bridge St
- 50 Stafford Rd
- 369 Valley St
- 81 Stafford Rd
- 121 Route 66
- 335 Pleasant St
- 498 Route 87
- 77 Woods Rd
- 96 Flanders River Rd
- 721 Babcock Hill Rd
- 556 Route 87
- 378 Route 87
