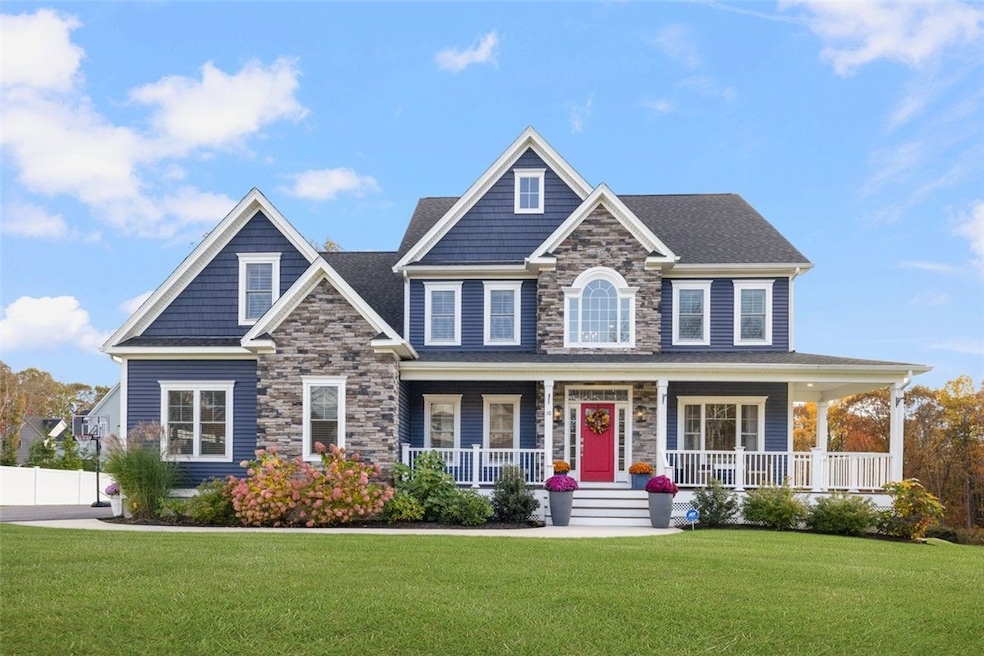10 Scarlett Way Cranston, RI 02921
Western Cranston NeighborhoodEstimated payment $7,332/month
Highlights
- Golf Course Community
- Home Theater
- Deck
- Cranston High School West Rated 9+
- Colonial Architecture
- Wood Flooring
About This Home
Welcome to 10 Scarlett Way, Cranston, RI, a custom-built masterpiece that perfectly blends timeless elegance with modern luxury. Handcrafted and thoughtfully designed in 2022, this exceptional residence offers the ultimate in comfort, style, and functionality in the heart of desirable Western Cranston. Situated on a quiet cul-de-sac, this 4 bed, 2.5 bath home showcases craftsmanship and premium finishes throughout. The stunning chef's kitchen features a large center island, quartz counters, stainless steel appliances, a spacious walk-in pantry, and convenient mudroom off the 2-car garage. The family room has coffered ceiling with gas fireplace flowing seamlessly from the kitchen to the backyard deck. A grand, light-filled foyer with transom windows welcomes you to elegant formal living and dining rooms. Upstairs, the spa-inspired primary suite is a retreat of its own with 3 walk-in closets, a private office or nursery, a luxurious soaking tub, and a double walk-in shower. Three additional bedrooms, a full bath, and 2nd floor laundry room. The unfinished walkout lower level is ready for your custom touches, already plumbed for a future bath. Enjoy effortless access to major highways Rt 37, I-295/95, Garden City's shopping and dining, TF Green Airport, and Providence. Boston and New York just a train ride away. Nestled in a serene neighborhood, 10 Scarlett Way offers a rare balance of privacy, convenience, and modern elegance move-in ready to celebrate the holidays in style!
Open House Schedule
-
Saturday, November 01, 20251:00 to 2:30 pm11/1/2025 1:00:00 PM +00:0011/1/2025 2:30:00 PM +00:00Add to Calendar
-
Sunday, November 02, 202512:00 to 1:30 pm11/2/2025 12:00:00 PM +00:0011/2/2025 1:30:00 PM +00:00Add to Calendar
Home Details
Home Type
- Single Family
Est. Annual Taxes
- $12,922
Year Built
- Built in 2022
Lot Details
- 0.61 Acre Lot
- Cul-De-Sac
- Sprinkler System
Parking
- 2 Car Attached Garage
- Driveway
Home Design
- Colonial Architecture
- Concrete Perimeter Foundation
- Clapboard
- Plaster
Interior Spaces
- 3,146 Sq Ft Home
- 2-Story Property
- Gas Fireplace
- Thermal Windows
- Mud Room
- Home Theater
- Storage Room
- Utility Room
- Security System Owned
- Attic
Kitchen
- Walk-In Pantry
- Oven
- Range with Range Hood
- Microwave
- Dishwasher
- Disposal
Flooring
- Wood
- Ceramic Tile
Bedrooms and Bathrooms
- 4 Bedrooms
- Soaking Tub
- Bathtub with Shower
Laundry
- Laundry Room
- Dryer
- Washer
Unfinished Basement
- Basement Fills Entire Space Under The House
- Interior and Exterior Basement Entry
Eco-Friendly Details
- Energy-Efficient Appliances
- Energy-Efficient Windows
- Energy-Efficient Construction
- Energy-Efficient HVAC
- Energy-Efficient Lighting
- Energy-Efficient Insulation
- Energy-Efficient Doors
- Energy-Efficient Roof
- Energy-Efficient Thermostat
Outdoor Features
- Deck
- Porch
Location
- Property near a hospital
Utilities
- Forced Air Heating and Cooling System
- Heating System Uses Gas
- 200+ Amp Service
- Gas Water Heater
- Cable TV Available
Listing and Financial Details
- Tax Lot 273
- Assessor Parcel Number 10SCARLETTWYCRAN
Community Details
Overview
- Western Cranston / Camden West Subdivision
Amenities
- Shops
- Restaurant
- Public Transportation
Recreation
- Golf Course Community
- Tennis Courts
- Recreation Facilities
Map
Home Values in the Area
Average Home Value in this Area
Tax History
| Year | Tax Paid | Tax Assessment Tax Assessment Total Assessment is a certain percentage of the fair market value that is determined by local assessors to be the total taxable value of land and additions on the property. | Land | Improvement |
|---|---|---|---|---|
| 2025 | $12,922 | $931,000 | $287,000 | $644,000 |
| 2024 | $12,671 | $931,000 | $287,000 | $644,000 |
| 2023 | $12,638 | $668,700 | $202,100 | $466,600 |
| 2022 | $1,422 | $76,800 | $76,800 | $0 |
| 2021 | $1,382 | $76,800 | $76,800 | $0 |
Property History
| Date | Event | Price | List to Sale | Price per Sq Ft |
|---|---|---|---|---|
| 10/27/2025 10/27/25 | For Sale | $1,195,000 | -- | $380 / Sq Ft |
Purchase History
| Date | Type | Sale Price | Title Company |
|---|---|---|---|
| Warranty Deed | $1,046,121 | None Available |
Mortgage History
| Date | Status | Loan Amount | Loan Type |
|---|---|---|---|
| Open | $836,907 | Purchase Money Mortgage |
Source: State-Wide MLS
MLS Number: 1398779
APN: CRAN M:24 L:273 U:
- 25 Kristin Dr
- 1715 Phenix Ave
- 61 High View Dr
- 64 Cardinal Rd
- 9 Wilshire Ln
- 59 Camden Ln
- 2 Honeysuckle Dr
- 99 Walden Way
- 51 Gilcrest Dr
- 311 Hope Rd
- 789 Natick Ave
- 52 Bayview Dr
- 8 Lily Ln Unit 8
- 55 Governors Hill Unit 565
- 63 Governors Hill Unit 63
- 1 Countryside Way
- 114 Burlingame Rd
- 15 Carrie Ann Dr
- 89 Lowell St
- 0 Natick Rd
- 97 Kimberly Ln
- 81 Summit Ave
- 85 Summit Ave Unit 3 bed
- 18 Harmony St Unit 2
- 855 Providence St
- 618 Main St
- 245 W Natick Rd
- 618 Main St Unit 9-203
- 618 Main St Unit 3-201
- 919 Main St Unit 7
- 842 Oaklawn Ave Unit 2
- 5 Penta St Unit 102
- 692 East Ave
- 630 Oaklawn Ave
- 29 Fairview Ave Unit B
- 11 Ivy St
- 65 Sweet Meadow Dr Unit 1
- 476 Providence St Unit 1
- 303 Greenwich Ave
- 334 Knight St







