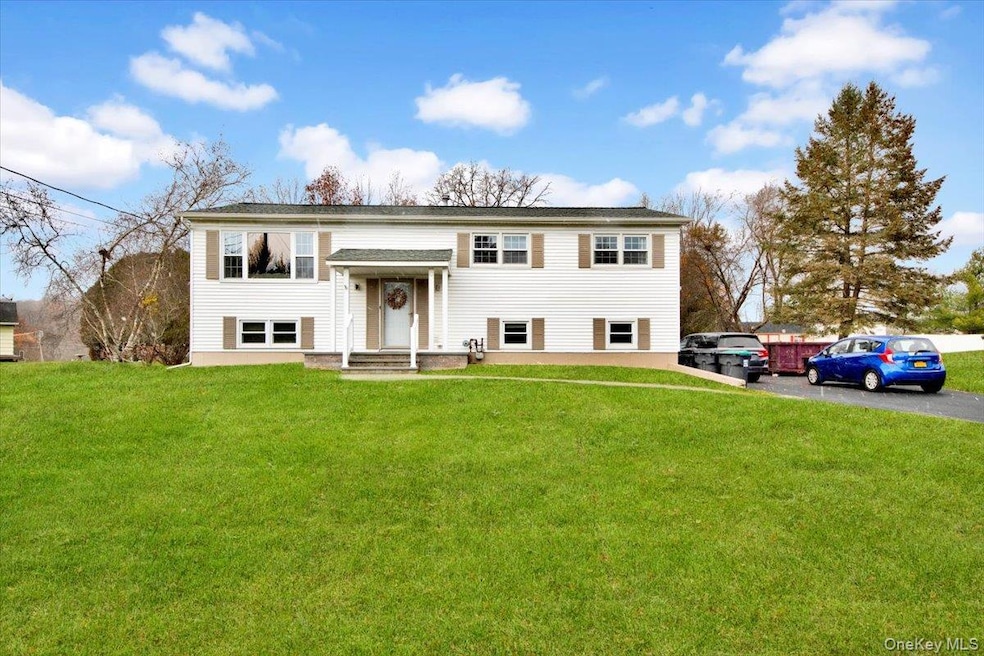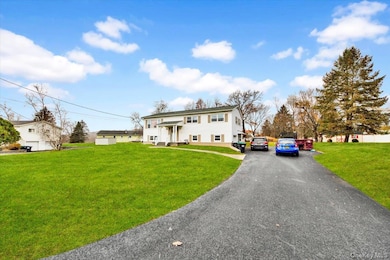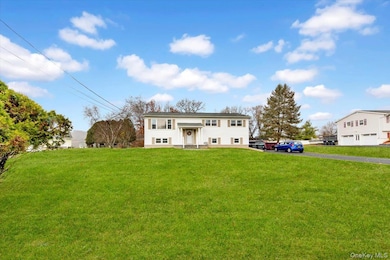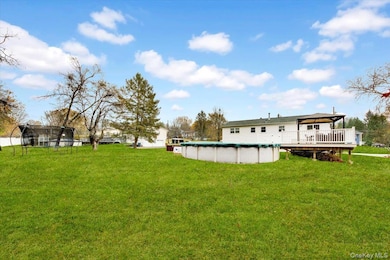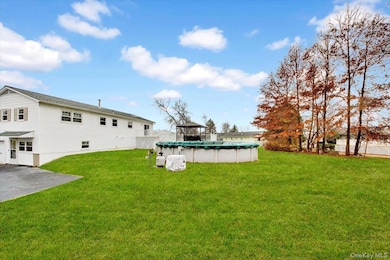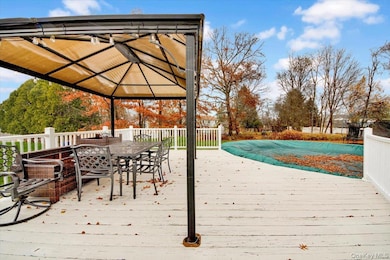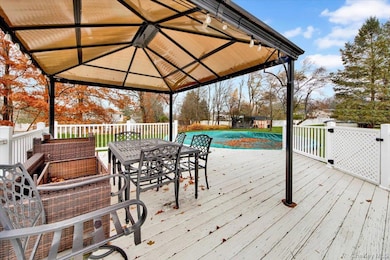10 Scott Dr Middletown, NY 10941
Estimated payment $2,951/month
Highlights
- Above Ground Pool
- Ranch Style House
- Marble Countertops
- Deck
- Wood Flooring
- 5-minute walk to Howard Drive Park
About This Home
Welcome Home! Inviting & Charming Bi-Level Ranch in a Friendly Neighborhood
Discover the perfect home for your growing family in this beautifully maintained bi-level ranch, ideally situated in a quiet friendly neighborhood within the highly regarded Pine Bush School District.
This inviting residence has been thoughtfully updated and features gleaming hardwood floors, new windows, a renovated kitchen with marble countertops, stainless steel appliances, and modern LED lighting throughout.
The upper level boasts an open-concept layout, seamlessly connecting the living room, dining area, and eat-in kitchen—perfect for family gatherings and entertaining. You’ll also find a full bathroom, a spacious primary bedroom with a private half bath, and two additional generously sized bedrooms.
The lower level offers exceptional versatility, featuring a recreation/game room, laundry and exercise area, office and storage space, a full bath, and an additional king-sized bedroom—ideal for guests or extended family.
Step outside to enjoy the tranquility of nature on the spacious deck, overlooking a large front and backyard—perfect for barbecues, playtime, and outdoor relaxation. This much-loved home is move-in ready and waiting for its next owners to create lasting memories.
Key Home Features & Recent Updates:
High-efficiency boiler (2 years old), Roof (6 years old), Driveway paving (3 years old), Deck sealed and repaired (2 years ago), Pool liner and heater (2 years old), Washer and dryer (3 years old)
Prime Location: Conveniently located near Garnet Medical Center, Crystal Run, shopping centers, supermarkets, and just minutes from Metro-North and major highways—making it an ideal choice for both commuters and locals alike. Don’t miss the opportunity to make this charming home yours!
Listing Agent
Keller Williams Realty NYC Grp Brokerage Phone: 718-697-6800 License #10301223762 Listed on: 11/12/2025

Home Details
Home Type
- Single Family
Est. Annual Taxes
- $7,448
Year Built
- Built in 1972
Lot Details
- 0.38 Acre Lot
Parking
- Driveway
Home Design
- Ranch Style House
- Frame Construction
Interior Spaces
- 2,139 Sq Ft Home
- New Windows
- Formal Dining Room
- Wood Flooring
Kitchen
- Oven
- Microwave
- Dishwasher
- Marble Countertops
Bedrooms and Bathrooms
- 4 Bedrooms
- Bathroom on Main Level
Laundry
- Laundry Room
- Dryer
- Washer
Finished Basement
- Walk-Out Basement
- Basement Fills Entire Space Under The House
Outdoor Features
- Above Ground Pool
- Deck
Schools
- Pine Bush Elementary School
- Crispell Middle School
- Pine Bush Senior High School
Utilities
- Cooling System Mounted To A Wall/Window
- Baseboard Heating
- Natural Gas Connected
- Cable TV Available
Listing and Financial Details
- Assessor Parcel Number 335200-079-000-0013-002.000-0000
Map
Home Values in the Area
Average Home Value in this Area
Tax History
| Year | Tax Paid | Tax Assessment Tax Assessment Total Assessment is a certain percentage of the fair market value that is determined by local assessors to be the total taxable value of land and additions on the property. | Land | Improvement |
|---|---|---|---|---|
| 2024 | $7,341 | $48,800 | $13,800 | $35,000 |
| 2023 | $7,341 | $48,800 | $13,800 | $35,000 |
| 2022 | $7,723 | $48,800 | $13,800 | $35,000 |
| 2021 | $8,039 | $48,800 | $13,800 | $35,000 |
| 2020 | $7,890 | $48,800 | $13,800 | $35,000 |
| 2019 | $5,807 | $41,700 | $13,800 | $27,900 |
| 2018 | $5,807 | $41,700 | $13,800 | $27,900 |
| 2017 | $5,724 | $41,700 | $13,800 | $27,900 |
| 2016 | $5,566 | $41,700 | $13,800 | $27,900 |
| 2015 | -- | $41,700 | $13,800 | $27,900 |
| 2014 | -- | $41,700 | $13,800 | $27,900 |
Property History
| Date | Event | Price | List to Sale | Price per Sq Ft | Prior Sale |
|---|---|---|---|---|---|
| 01/04/2026 01/04/26 | Pending | -- | -- | -- | |
| 11/12/2025 11/12/25 | For Sale | $450,000 | +62.2% | $210 / Sq Ft | |
| 10/24/2019 10/24/19 | Sold | $277,500 | 0.0% | $179 / Sq Ft | View Prior Sale |
| 08/29/2019 08/29/19 | Pending | -- | -- | -- | |
| 07/30/2019 07/30/19 | Off Market | $277,500 | -- | -- | |
| 07/30/2019 07/30/19 | For Sale | $274,900 | 0.0% | $177 / Sq Ft | |
| 07/25/2019 07/25/19 | For Sale | $274,900 | -- | $177 / Sq Ft |
Purchase History
| Date | Type | Sale Price | Title Company |
|---|---|---|---|
| Warranty Deed | $277,500 | -- | |
| Deed | $115,000 | -- | |
| Quit Claim Deed | $67,500 | Security Title & Guaranty Co |
Mortgage History
| Date | Status | Loan Amount | Loan Type |
|---|---|---|---|
| Open | $287,364 | No Value Available |
Source: OneKey® MLS
MLS Number: 934888
APN: 335200-079-000-0013-002.000-0000
- 23 Macintosh Dr
- 4 Wayne Ct
- 913 Silver Lake Scotchtown Rd
- 30 Heather Ct
- 1630 Goshen Turnpike
- 22 Sharon Dr
- 10 Frederick St
- 0 Fortune Rd E Unit KEYH6205613
- 3 Bonnie Brae Dr
- 0 Industrial Dr Unit KEYH6205621
- 211 Midland Lake Rd
- 63 Blumel Rd
- 927 Tower Ridge Cir
- 551 5th
- 24 Edinburgh Rd
- 52 Scotchtown Dr
- 21 Scotchtown Dr
- 79 Bisch Rd
- 43 Pinto Rd E
- 37 Pinto Rd E
