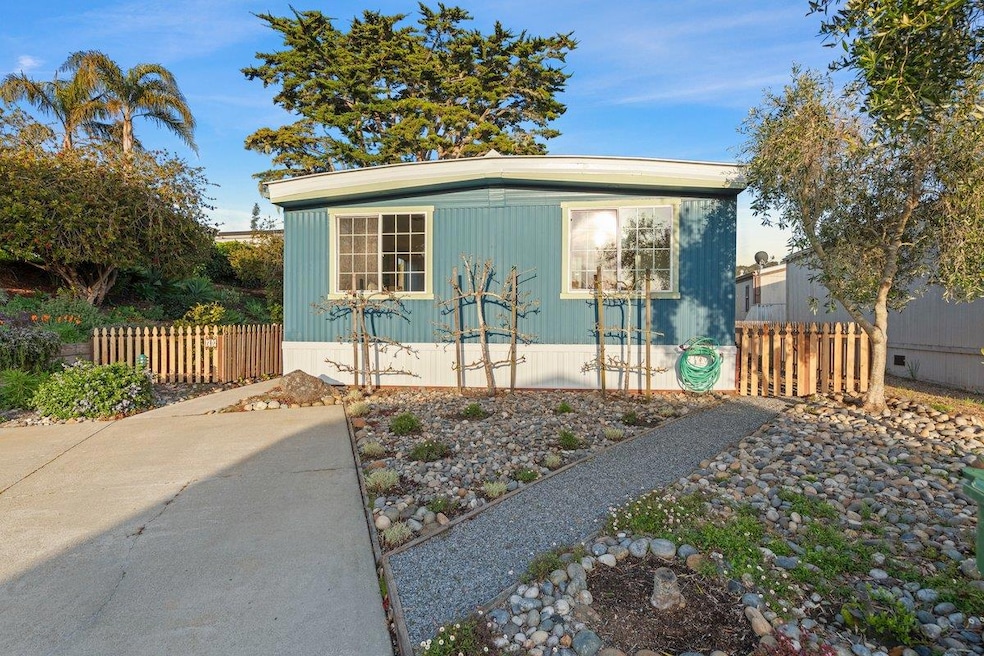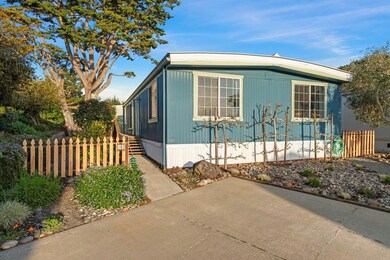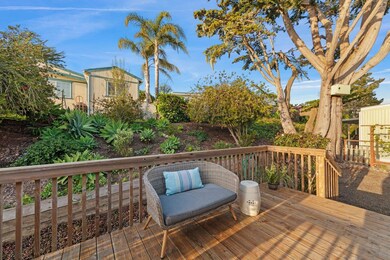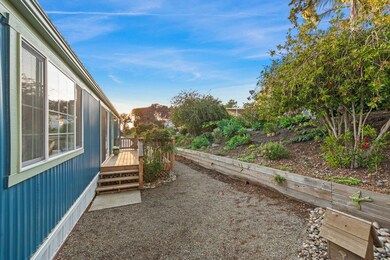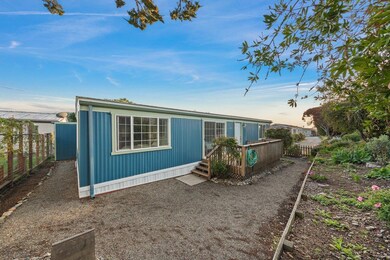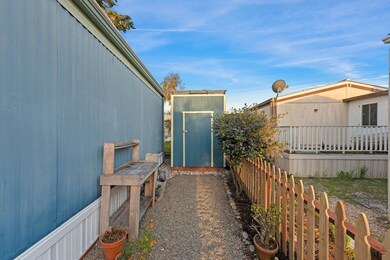
10 Sea Shell Cir Half Moon Bay, CA 94019
Highlights
- Fitness Center
- RV or Boat Storage in Community
- Garden View
- Senior Community
- Clubhouse
- Community Pool
About This Home
As of April 2025Canada Cove a hidden gem on the Coastside. A 55 plus community just south of Historic Downtown Half Moon Bay. Located on the westside of Hwy 1. Near the beach, coastal trail, Ritz Carlton, golf and much more. Clean quiet park, greenbelts, trails, Club House, pool, exercise room, activities, dog park, and more! Pelican Point RV park adjacent so when your friends that come rolling in in their RV, they have a spot close by! This spacious home is light and bright, on the bend of the street, this offers abundant greenery. A neighbor to the right, on the left there's an elevation change that provides privacy between you and your neighbors. Laundry inside, spacious deck to enjoy your morning coffee, or sunset cocktail. Side by side parking spaces, Gentle stairs to deck and front door. Newly replaced perimeter fencing to keep the grandkids and pets contained. If you have a mental image in your mind, come and see for yourself that this provides an alternative to the million dollar plus homes in the area. Full time retirement enjoyment, or make this your weekend retreat, escape from the heat, and a place to gather family for relaxation and fun. Storage shed included.
Last Agent to Sell the Property
Intero Real Estate Services License #01321362 Listed on: 03/23/2025

Property Details
Home Type
- Mobile/Manufactured
Year Built
- 1972
Home Design
- Metal Roof
Interior Spaces
- 1,150 Sq Ft Home
- 1-Story Property
- Family or Dining Combination
- Garden Views
- Washer and Dryer
Kitchen
- Open to Family Room
- Gas Oven
- Range Hood
- Microwave
- Freezer
- Dishwasher
Bedrooms and Bathrooms
- 2 Bedrooms
- 2 Full Bathrooms
- Bathtub with Shower
Parking
- Assigned parking located at #10
- Guest Parking
- Uncovered Parking
- Off-Street Parking
Mobile Home
- Serial Number 1848U
- Double Wide
Utilities
- Forced Air Heating System
- Vented Exhaust Fan
- Heating System Uses Gas
- Separate Meters
- Individual Gas Meter
Community Details
Overview
- Senior Community
- The community has rules related to parking rules
- Rental Restrictions
- Greenbelt
Amenities
- Clubhouse
- Billiard Room
Recreation
- RV or Boat Storage in Community
- Fitness Center
- Community Pool
Pet Policy
- Limit on the number of pets
- Dogs and Cats Allowed
Similar Homes in Half Moon Bay, CA
Home Values in the Area
Average Home Value in this Area
Property History
| Date | Event | Price | Change | Sq Ft Price |
|---|---|---|---|---|
| 04/22/2025 04/22/25 | Sold | $415,000 | 0.0% | $361 / Sq Ft |
| 04/02/2025 04/02/25 | Pending | -- | -- | -- |
| 03/23/2025 03/23/25 | For Sale | $415,000 | +29.7% | $361 / Sq Ft |
| 07/10/2020 07/10/20 | Sold | $320,000 | -1.5% | $278 / Sq Ft |
| 06/17/2020 06/17/20 | Pending | -- | -- | -- |
| 06/15/2020 06/15/20 | For Sale | $325,000 | -- | $283 / Sq Ft |
Tax History Compared to Growth
Agents Affiliated with this Home
-
Frank Vento

Seller's Agent in 2025
Frank Vento
Intero Real Estate Services
(650) 888-9900
10 in this area
52 Total Sales
-
Sarah Bueno
S
Buyer's Agent in 2025
Sarah Bueno
Coldwell Banker Realty
(650) 726-1100
15 in this area
26 Total Sales
-
The Gray Lavey Team

Seller's Agent in 2020
The Gray Lavey Team
Coldwell Banker Realty
(650) 483-4449
51 in this area
87 Total Sales
-

Buyer's Agent in 2020
Ara Croce
Intero Real Estate Services
(650) 712-1299
9 in this area
13 Total Sales
Map
Source: MLSListings
MLS Number: ML81999191
- 53 Creekside Dr
- 118 Canada Cove Ave Unit 118
- 19 Dolphin Ct Unit 19
- 22 Canada Cove Ave Unit 22
- 151 Canada Cove Ave Unit 151
- 3 El Paseo Unit 3
- 52 Oceanview Ave Unit 52
- 22 Sea Breeze Dr Unit 22
- 19 Canada Cove Ave Unit 19
- 7 Sea Shell Cir Unit 7
- 73 Sailfish Ct Unit 73
- 483 Winged Foot Rd
- 431 Burning Tree Ct
- 160 Troon Way
- 420 Greenbrier Rd
- 2100 Winged Foot Rd
- 380 Greenbrier Rd
- 21 Pinehurst Ln
- 28 Fairway Place
- 121 Carnoustie Dr
