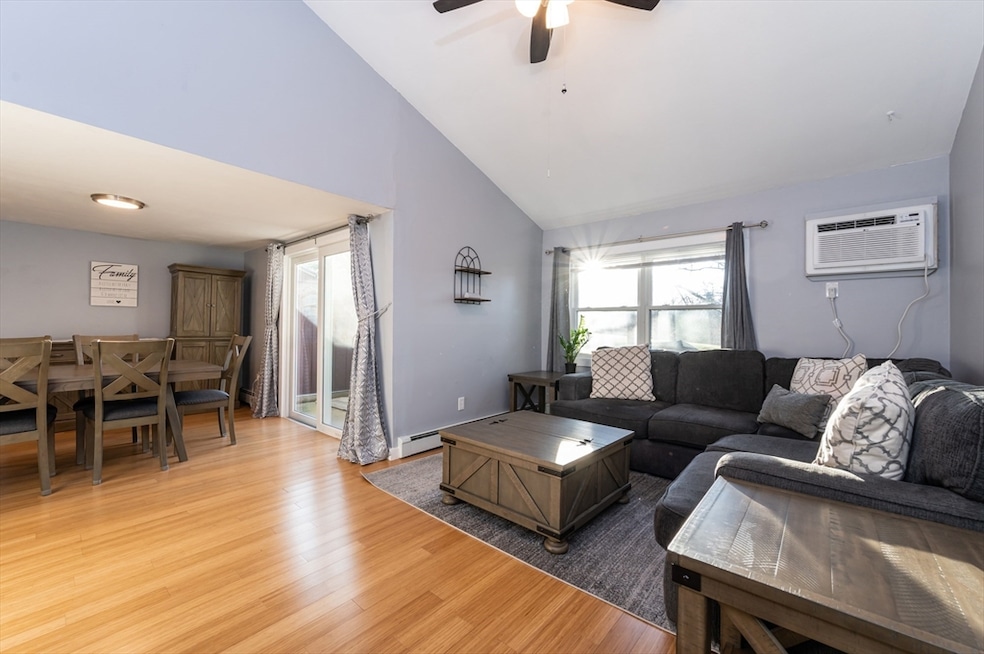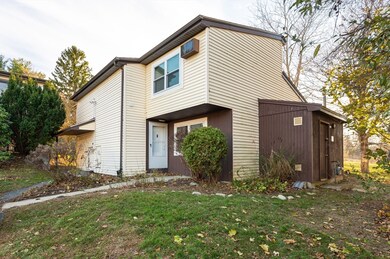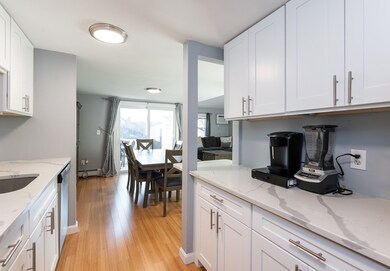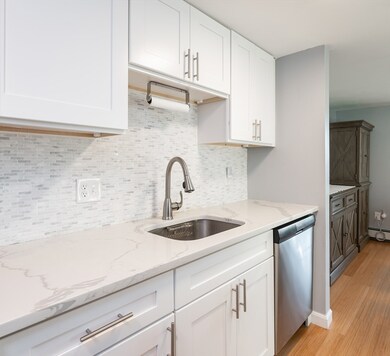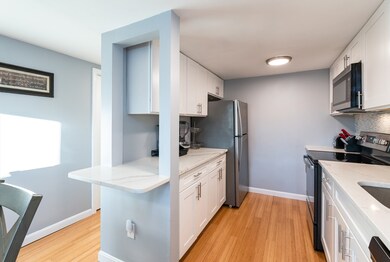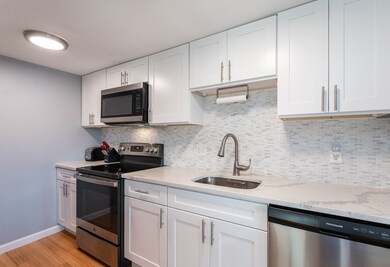
10 Senee Ct Amesbury, MA 01913
Highlights
- Open Floorplan
- Vaulted Ceiling
- End Unit
- Deck
- Bamboo Flooring
- Solid Surface Countertops
About This Home
As of November 2024This beautifully renovated 3 bedroom, 1.5 bath townhouse condo offers 1,190 sqft of modern living in a serene setting. Vaulted ceilings in the inviting living room and primary bedroom, offer openness and light. The open-concept design is ideal for entertaining, highlighted by a new kitchen with sleek finishes. Enjoy the convenience of in-unit laundry and two assigned parking spaces. Outside, you'll love your large private patio, perfect for summer gatherings, grilling, and relaxing. Backing up to conservation land at Woodsom Farm, enjoy nature and tranquility right at your doorstep. Plus, Lake Gardner is just a short distance away, offering kayaking, swimming, and a charming small beach for sunny days. This pet-friendly community has a condo fee that includes heat and hot water, making your living experience both comfortable and hassle-free. Conveniently located near quaint downtown Amesbury and just minutes from NH for tax-free shopping. Easy access to 95 and 495 for commuting!
Townhouse Details
Home Type
- Townhome
Est. Annual Taxes
- $4,049
Year Built
- Built in 1970 | Remodeled
Lot Details
- Near Conservation Area
- End Unit
HOA Fees
- $695 Monthly HOA Fees
Home Design
- Frame Construction
- Shingle Roof
Interior Spaces
- 1,190 Sq Ft Home
- 2-Story Property
- Open Floorplan
- Vaulted Ceiling
- Ceiling Fan
- Light Fixtures
- Insulated Windows
- Sliding Doors
- Exterior Basement Entry
Kitchen
- Stove
- Range
- Microwave
- Dishwasher
- Stainless Steel Appliances
- Solid Surface Countertops
- Disposal
Flooring
- Bamboo
- Wood
- Laminate
- Ceramic Tile
Bedrooms and Bathrooms
- 3 Bedrooms
- Primary bedroom located on second floor
- Dual Closets
- Double Vanity
- Low Flow Toliet
- Bathtub with Shower
Laundry
- Laundry on upper level
- Dryer
- Washer
Parking
- 1 Car Parking Space
- Paved Parking
- Guest Parking
- Open Parking
- Assigned Parking
Outdoor Features
- Deck
- Patio
Location
- Property is near schools
Utilities
- Cooling System Mounted In Outer Wall Opening
- 2 Cooling Zones
- Heating System Uses Natural Gas
- Baseboard Heating
- Hot Water Heating System
- High Speed Internet
- Cable TV Available
Listing and Financial Details
- Assessor Parcel Number M:22 B:0037.B,3665059
Community Details
Overview
- Association fees include heat, insurance, maintenance structure, road maintenance, ground maintenance, snow removal, trash
- 120 Units
- Whitehall Lake Community
Amenities
- Common Area
- Shops
Recreation
- Park
- Jogging Path
- Bike Trail
Pet Policy
- Call for details about the types of pets allowed
Ownership History
Purchase Details
Purchase Details
Home Financials for this Owner
Home Financials are based on the most recent Mortgage that was taken out on this home.Purchase Details
Home Financials for this Owner
Home Financials are based on the most recent Mortgage that was taken out on this home.Purchase Details
Purchase Details
Similar Homes in Amesbury, MA
Home Values in the Area
Average Home Value in this Area
Purchase History
| Date | Type | Sale Price | Title Company |
|---|---|---|---|
| Foreclosure Deed | $70,000 | None Available | |
| Deed | $92,000 | -- | |
| Deed | $42,000 | -- | |
| Deed | $25,000 | -- | |
| Foreclosure Deed | $47,600 | -- |
Mortgage History
| Date | Status | Loan Amount | Loan Type |
|---|---|---|---|
| Open | $339,500 | Purchase Money Mortgage | |
| Closed | $339,500 | Purchase Money Mortgage | |
| Closed | $194,750 | New Conventional | |
| Previous Owner | $89,240 | Purchase Money Mortgage | |
| Previous Owner | $31,500 | Purchase Money Mortgage |
Property History
| Date | Event | Price | Change | Sq Ft Price |
|---|---|---|---|---|
| 11/27/2024 11/27/24 | Sold | $350,000 | 0.0% | $294 / Sq Ft |
| 10/12/2024 10/12/24 | Pending | -- | -- | -- |
| 10/01/2024 10/01/24 | For Sale | $350,000 | +70.7% | $294 / Sq Ft |
| 12/04/2020 12/04/20 | Sold | $205,000 | 0.0% | $172 / Sq Ft |
| 10/28/2020 10/28/20 | Pending | -- | -- | -- |
| 10/27/2020 10/27/20 | Off Market | $205,000 | -- | -- |
| 10/22/2020 10/22/20 | For Sale | $199,900 | 0.0% | $168 / Sq Ft |
| 10/06/2020 10/06/20 | Pending | -- | -- | -- |
| 09/24/2020 09/24/20 | For Sale | $199,900 | -- | $168 / Sq Ft |
Tax History Compared to Growth
Tax History
| Year | Tax Paid | Tax Assessment Tax Assessment Total Assessment is a certain percentage of the fair market value that is determined by local assessors to be the total taxable value of land and additions on the property. | Land | Improvement |
|---|---|---|---|---|
| 2025 | $4,474 | $292,400 | $0 | $292,400 |
| 2024 | $4,049 | $258,900 | $0 | $258,900 |
| 2023 | $3,459 | $211,700 | $0 | $211,700 |
| 2022 | $3,248 | $183,600 | $0 | $183,600 |
| 2021 | $2,898 | $158,800 | $0 | $158,800 |
| 2020 | $2,706 | $157,500 | $0 | $157,500 |
| 2019 | $2,594 | $141,200 | $0 | $141,200 |
| 2018 | $2,767 | $145,700 | $0 | $145,700 |
| 2017 | $1,776 | $89,000 | $0 | $89,000 |
| 2016 | $1,766 | $87,100 | $0 | $87,100 |
| 2015 | $1,138 | $55,400 | $0 | $55,400 |
| 2014 | $1,258 | $60,000 | $0 | $60,000 |
Agents Affiliated with this Home
-
Michael Hinchliffe

Seller's Agent in 2024
Michael Hinchliffe
Today Real Estate, Inc.
(978) 989-3019
3 in this area
51 Total Sales
-
Sue Kim

Buyer's Agent in 2024
Sue Kim
Keller Williams Realty Boston Northwest
(617) 312-8530
1 in this area
58 Total Sales
-
Harry Pass
H
Seller's Agent in 2020
Harry Pass
Ocean Blue Real Estate LLC
(781) 367-4477
5 in this area
31 Total Sales
-
Gina And Associates
G
Buyer's Agent in 2020
Gina And Associates
Keller Williams Realty Evolution
(978) 352-0258
5 in this area
113 Total Sales
Map
Source: MLS Property Information Network (MLS PIN)
MLS Number: 73296708
APN: AMES-000022-000000-000024
- 18 Senee Ct Unit 18
- 20 Mason Ct
- 9 Adams Ct
- 29 Adams Ct
- 27 Mason Ct Unit 27
- 17 Powderhouse Ct Unit 17
- 8 Woodwell Cir
- 231 Lions Mouth Rd
- 240 Main Ave
- 76 Hilldale Ave
- 5 Moncrief St Unit 1
- 23 Woodman Rd
- 11 Fern Ave
- 47 Orchard St
- 8 Elizabeth St
- 14 Maple St
- 22 Elizabeth St
- 22 Chester St Unit 22
- 1 Brown Ave Unit 2-70
- 38 Paige Farm Rd
