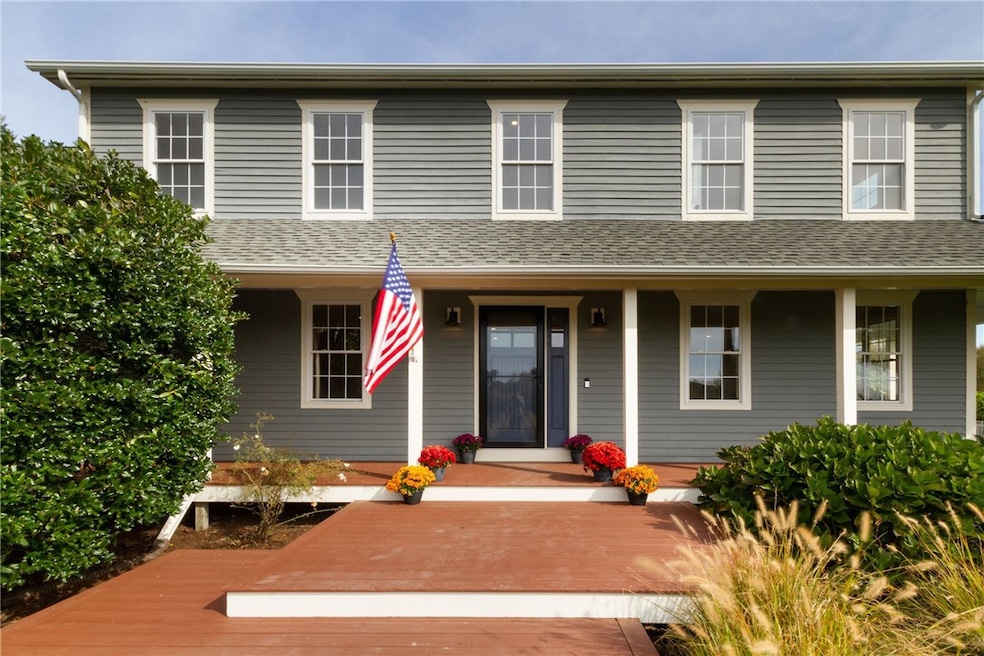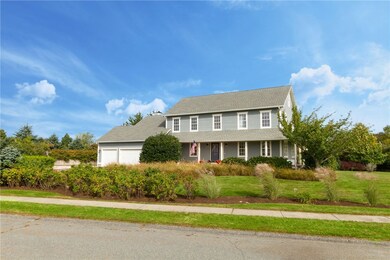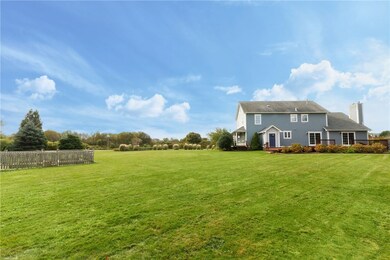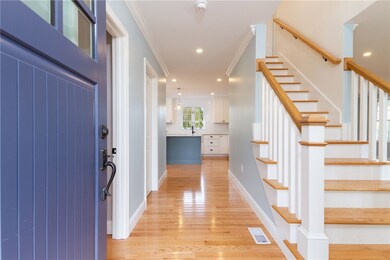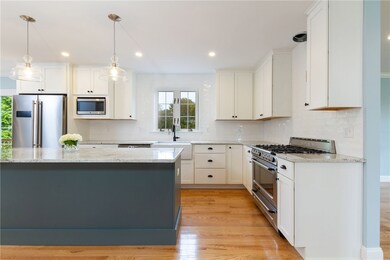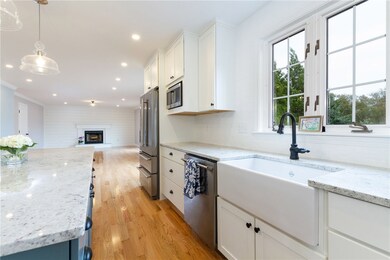
10 Serenity Dr Middletown, RI 02842
Newport East NeighborhoodHighlights
- Golf Course Community
- Colonial Architecture
- Wood Flooring
- 0.92 Acre Lot
- Deck
- Attic
About This Home
As of December 2019This spacious four bedroom, two and one half bath house underwent an extensive interior renovation and has been transformed into a special turnkey home. A few of the many updates to mention are the renovated bathrooms featuring marble top vanities, the hardwood floors, crown molding, and recessed lighting. The first floor includes a flexible floor-plan that allows for a formal dining room/living room, cozy family room, eat-in-kitchen, office/first floor bedroom and a half bath. The newly updated kitchen has an open concept with timeless shaker style cabinets, large farmhouse sink, beautiful white granite counter-tops, custom island/breakfast bar and all new stainless appliances. The second floor includes a large master bedroom and en-suite bathroom with frameless glass waterfall spa shower complete with beautiful tile work plus an attached dressing room/optional bonus room. Two additional bedrooms share a full bath with soaking tub. The attic space is easily accessible for plenty of storage. A storage room, wine storage area, and plenty of open extra space make up the full basement. The professionally landscaped large lot has a fenced garden with raised beds, decks, wrap around porch, three car garage and an outside shower to enjoy. Located in a very desirable location this peaceful neighborhood is close to the beaches and convenient to downtown Newport and the Navy base. Contractor 2 year warranty to transfer with the sale.
Last Agent to Sell the Property
Lila Delman Compass License #RES.0042373 Listed on: 10/19/2019

Home Details
Home Type
- Single Family
Est. Annual Taxes
- $7,402
Year Built
- Built in 1997
Lot Details
- 0.92 Acre Lot
- Cul-De-Sac
- Corner Lot
- Sprinkler System
- Property is zoned R40
Parking
- 3 Car Attached Garage
- Garage Door Opener
- Driveway
Home Design
- Colonial Architecture
- Concrete Perimeter Foundation
- Clapboard
- Plaster
Interior Spaces
- 2,832 Sq Ft Home
- 2-Story Property
- Free Standing Fireplace
- Storage Room
- Wood Flooring
- Permanent Attic Stairs
Kitchen
- Oven
- Range with Range Hood
- Microwave
- Dishwasher
- Disposal
Bedrooms and Bathrooms
- 4 Bedrooms
- Bathtub with Shower
Laundry
- Dryer
- Washer
Partially Finished Basement
- Basement Fills Entire Space Under The House
- Interior and Exterior Basement Entry
Outdoor Features
- Deck
- Porch
Utilities
- Central Heating and Cooling System
- Heating System Uses Gas
- Underground Utilities
- 200+ Amp Service
- Water Heater
Listing and Financial Details
- Tax Lot 832
- Assessor Parcel Number 10SERENITYDRMDLT
Community Details
Overview
- Ocean Ridge Subdivision
Amenities
- Shops
- Public Transportation
Recreation
- Golf Course Community
- Tennis Courts
Ownership History
Purchase Details
Home Financials for this Owner
Home Financials are based on the most recent Mortgage that was taken out on this home.Purchase Details
Home Financials for this Owner
Home Financials are based on the most recent Mortgage that was taken out on this home.Purchase Details
Home Financials for this Owner
Home Financials are based on the most recent Mortgage that was taken out on this home.Similar Homes in the area
Home Values in the Area
Average Home Value in this Area
Purchase History
| Date | Type | Sale Price | Title Company |
|---|---|---|---|
| Warranty Deed | $899,900 | None Available | |
| Warranty Deed | $650,000 | -- | |
| Warranty Deed | $270,000 | -- |
Mortgage History
| Date | Status | Loan Amount | Loan Type |
|---|---|---|---|
| Open | $719,901 | Purchase Money Mortgage | |
| Previous Owner | $520,000 | Purchase Money Mortgage | |
| Previous Owner | $460,000 | No Value Available | |
| Previous Owner | $216,000 | Purchase Money Mortgage |
Property History
| Date | Event | Price | Change | Sq Ft Price |
|---|---|---|---|---|
| 12/30/2019 12/30/19 | Sold | $899,900 | 0.0% | $318 / Sq Ft |
| 11/30/2019 11/30/19 | Pending | -- | -- | -- |
| 10/19/2019 10/19/19 | For Sale | $899,900 | +38.4% | $318 / Sq Ft |
| 05/13/2019 05/13/19 | Sold | $650,000 | -3.7% | $230 / Sq Ft |
| 04/13/2019 04/13/19 | Pending | -- | -- | -- |
| 02/07/2019 02/07/19 | For Sale | $675,000 | 0.0% | $238 / Sq Ft |
| 01/12/2016 01/12/16 | Rented | $3,200 | 0.0% | -- |
| 12/13/2015 12/13/15 | Under Contract | -- | -- | -- |
| 11/17/2015 11/17/15 | For Rent | $3,200 | -- | -- |
Tax History Compared to Growth
Tax History
| Year | Tax Paid | Tax Assessment Tax Assessment Total Assessment is a certain percentage of the fair market value that is determined by local assessors to be the total taxable value of land and additions on the property. | Land | Improvement |
|---|---|---|---|---|
| 2024 | $11,565 | $1,027,100 | $405,800 | $621,300 |
| 2023 | $9,869 | $783,900 | $287,600 | $496,300 |
| 2022 | $9,422 | $783,900 | $287,600 | $496,300 |
| 2021 | $8,569 | $712,900 | $287,600 | $425,300 |
| 2020 | $7,402 | $537,900 | $235,100 | $302,800 |
| 2018 | $7,396 | $537,900 | $235,100 | $302,800 |
| 2016 | $8,381 | $543,500 | $239,100 | $304,400 |
| 2015 | $8,174 | $543,500 | $239,100 | $304,400 |
| 2014 | $8,514 | $529,800 | $218,100 | $311,700 |
| 2013 | $8,323 | $529,800 | $218,100 | $311,700 |
Agents Affiliated with this Home
-

Seller's Agent in 2019
Cathy Furtado
RE/MAX Profnl. Newport, Inc.
(401) 848-6756
7 in this area
42 Total Sales
-

Seller's Agent in 2019
Shari Dailey
Lila Delman Compass
(401) 239-7176
4 in this area
28 Total Sales
-

Buyer's Agent in 2019
Ryan Hazinakis
Keller Williams Coastal
(401) 477-4251
12 in this area
140 Total Sales
-
P
Seller's Agent in 2016
Paul & Jane Fleming
William Raveis Inspire
(401) 848-2300
3 Total Sales
-

Buyer's Agent in 2016
Dawn McCauley
RE/MAX Profnl. Newport, Inc.
(401) 864-6348
13 in this area
78 Total Sales
Map
Source: State-Wide MLS
MLS Number: 1239232
APN: MIDD-000120-000000-000832
- 201 Paradise Ave
- 549 Aquidneck Ave
- 318 Corey Ln
- 0 Honeyman Ave
- 10 Oceanview Dr
- 406 Corey Ln
- 109 Corey Ln
- 16 Sachuest Dr
- 142 Honeyman Ave
- 0 Saltwood Dr
- 92 Trout Dr
- 117 Wolcott Ave
- 7 Maloney Ln
- 281 Green End Ave
- 55 John Clarke Rd Unit 8
- 55 John Clarke Rd Unit 3
- 55 John Clarke Rd Unit 24
- 112 Center Ave
- 25 Renfrew Ave
- 57 Warren Ave
