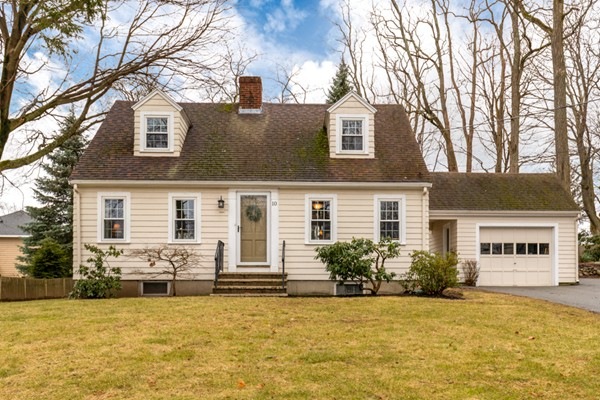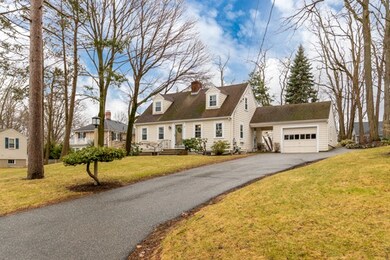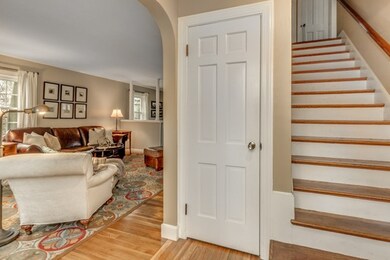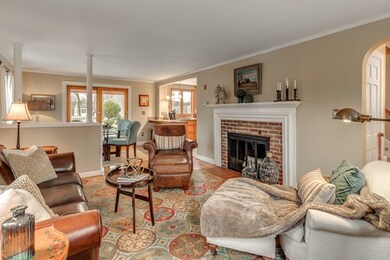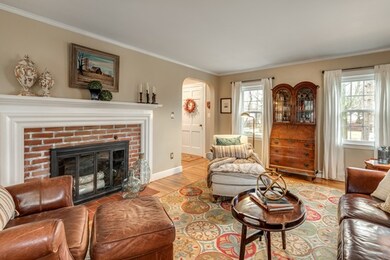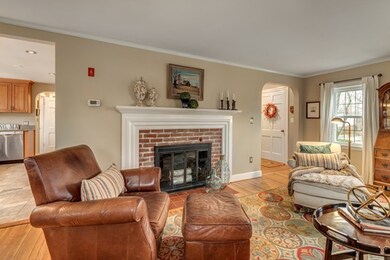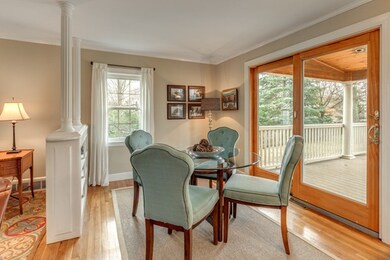
10 Shackford Rd Reading, MA 01867
Highlights
- Deck
- Wood Flooring
- Forced Air Heating and Cooling System
- Walter S. Parker Middle School Rated A-
- Patio
- Storage Shed
About This Home
As of April 2019Reminiscent of Currier & Ives, this perfectly proportioned Cape Cod sits majestically atop a gentle knoll, far off the road...its presence is eye catching the moment you arrive. From the driveway, peeks of the over-sized, level back yard can be captured through the open breezeway. You will be drawn toward the brick patio, covered deck, play area, & even the Bocce Court. Come on in...where the home cook or entertainer will appreciate the large, updated granite & stainless kitchen with tons of maple cabinetry. From here, enjoy the comfortable den, a warm & welcoming dining area, & the most charming living room with stunning mantled fireplace. This home features a surprisingly open concept, making it ideal for everyday living, & for those special occasions. The second floor provides 3 bedrooms, each with personality & interest...built-ins, shed dormers & hardwood floors all add to the charm. The lower level is nicely finished with a playroom, guestroom or office & 3/4 ba. It's all here!
Home Details
Home Type
- Single Family
Est. Annual Taxes
- $8,866
Year Built
- Built in 1957
Parking
- 1 Car Garage
Kitchen
- Range
- Microwave
- Dishwasher
- Disposal
Flooring
- Wood
- Wall to Wall Carpet
- Tile
Outdoor Features
- Deck
- Patio
- Storage Shed
- Rain Gutters
Utilities
- Forced Air Heating and Cooling System
- Heating System Uses Oil
- Water Holding Tank
- Electric Water Heater
- Cable TV Available
Additional Features
- Window Screens
- Property is zoned Res.
- Basement
Ownership History
Purchase Details
Home Financials for this Owner
Home Financials are based on the most recent Mortgage that was taken out on this home.Similar Homes in the area
Home Values in the Area
Average Home Value in this Area
Purchase History
| Date | Type | Sale Price | Title Company |
|---|---|---|---|
| Deed | $180,000 | -- |
Mortgage History
| Date | Status | Loan Amount | Loan Type |
|---|---|---|---|
| Open | $300,000 | Stand Alone Refi Refinance Of Original Loan | |
| Closed | $65,000 | No Value Available | |
| Closed | $30,000 | No Value Available | |
| Closed | $230,000 | New Conventional | |
| Closed | $25,000 | No Value Available | |
| Closed | $115,000 | No Value Available | |
| Closed | $149,000 | No Value Available | |
| Closed | $162,000 | Purchase Money Mortgage |
Property History
| Date | Event | Price | Change | Sq Ft Price |
|---|---|---|---|---|
| 04/12/2019 04/12/19 | Sold | $655,000 | +0.8% | $450 / Sq Ft |
| 01/15/2019 01/15/19 | Pending | -- | -- | -- |
| 01/10/2019 01/10/19 | For Sale | $649,900 | +40.5% | $446 / Sq Ft |
| 07/01/2013 07/01/13 | Sold | $462,500 | -3.6% | $318 / Sq Ft |
| 05/20/2013 05/20/13 | Pending | -- | -- | -- |
| 04/25/2013 04/25/13 | Price Changed | $479,900 | -4.0% | $330 / Sq Ft |
| 04/05/2013 04/05/13 | Price Changed | $499,900 | -4.8% | $343 / Sq Ft |
| 03/13/2013 03/13/13 | For Sale | $524,900 | -- | $361 / Sq Ft |
Tax History Compared to Growth
Tax History
| Year | Tax Paid | Tax Assessment Tax Assessment Total Assessment is a certain percentage of the fair market value that is determined by local assessors to be the total taxable value of land and additions on the property. | Land | Improvement |
|---|---|---|---|---|
| 2025 | $8,866 | $778,400 | $456,200 | $322,200 |
| 2024 | $8,602 | $734,000 | $430,200 | $303,800 |
| 2023 | $8,802 | $699,100 | $409,700 | $289,400 |
| 2022 | $8,473 | $635,600 | $372,400 | $263,200 |
| 2021 | $8,087 | $585,600 | $347,600 | $238,000 |
| 2020 | $7,695 | $551,600 | $329,100 | $222,500 |
| 2019 | $7,428 | $522,000 | $313,400 | $208,600 |
| 2018 | $6,878 | $495,900 | $297,700 | $198,200 |
| 2017 | $6,659 | $474,600 | $284,900 | $189,700 |
| 2016 | $6,888 | $475,000 | $285,900 | $189,100 |
| 2015 | $6,650 | $452,400 | $272,300 | $180,100 |
| 2014 | $6,002 | $407,200 | $253,300 | $153,900 |
Agents Affiliated with this Home
-
Rick Nazzaro

Seller's Agent in 2019
Rick Nazzaro
Colonial Manor Realty
(781) 290-7425
114 in this area
175 Total Sales
-
James Joly

Seller's Agent in 2013
James Joly
Boardwalk Real Estate
(781) 771-3781
8 in this area
59 Total Sales
-
Joyce Kiley

Buyer's Agent in 2013
Joyce Kiley
Boardwalk Real Estate
(781) 439-4537
8 in this area
11 Total Sales
Map
Source: MLS Property Information Network (MLS PIN)
MLS Number: 72439305
APN: READ-000012-000000-000062
- 20 Pinevale Ave
- 33 Minot St
- 190 Main St
- 38 Fairmount Rd
- 35 Warren Ave
- 609 Gazebo Cir
- 514 Gazebo Cir Unit 514
- 389 Summer Ave
- 48 Village St Unit 1001
- 2 Summit Dr Unit 68
- 2 Summit Dr Unit 18
- 114 Parker Rd
- 271 Haven St Unit 271
- 1 Summit Dr Unit 62
- 101 Hopkins St Unit 1
- 16 Elm St
- 8 Sanborn St Unit 2012
- 13 Elm St
- 5 Memory Ln
- 51 Red Gate Ln
