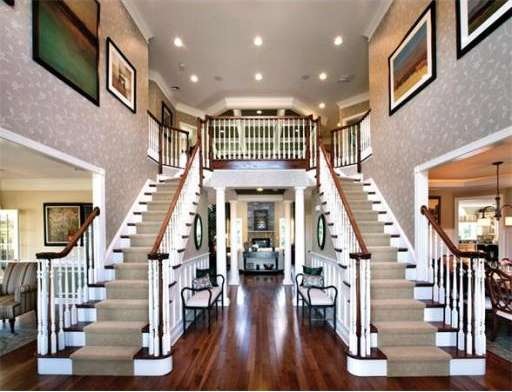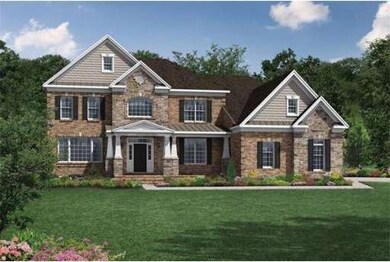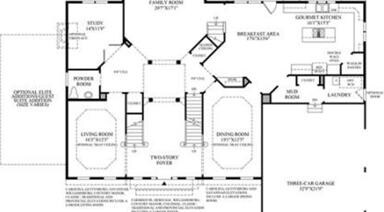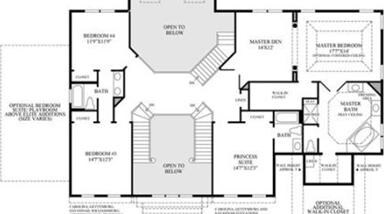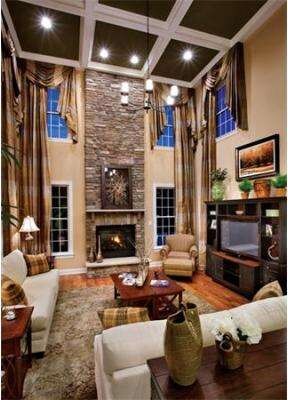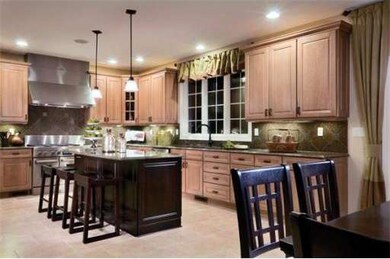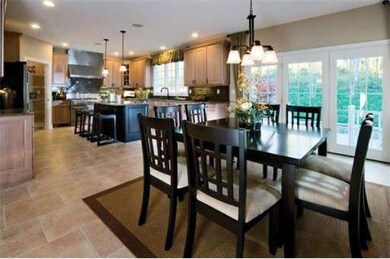
10 Shady Ln Walpole, MA 02081
About This Home
As of June 2020Welcome to High Oaks Estates! North Walpole's newest luxury, single family community with one acre homesites. This classic Hampton floorplan is distinguished by twin foyer staircases that frame a view to the spacious family room. The chef-inspired kitchen is designed with gourmet cooking and entertaining in mind. The master bedroom suite is charactarized by a private den and large walk-in storage areas and a sumptuous bath with dual vanities and a luxurious soaking tub. Included three car garage completed this award winning flooplan. Added options include 1st Floor Guest Suite and 2nd floor playroom. Lower level is a walkout and prepped for future finishing.
Last Agent to Sell the Property
Michelle Brewster
Toll Brothers Real Estate License #448551346 Listed on: 07/28/2013
Last Buyer's Agent
Michelle Brewster
Toll Brothers Real Estate License #448551346 Listed on: 07/28/2013
Home Details
Home Type
Single Family
Est. Annual Taxes
$22,800
Year Built
2014
Lot Details
0
Listing Details
- Lot Description: Wooded, Paved Drive, Sloping
- Other Agent: 2.50
- Special Features: NewHome
- Property Sub Type: Detached
- Year Built: 2014
Interior Features
- Appliances: Wall Oven, Dishwasher, Countertop Range
- Fireplaces: 1
- Has Basement: Yes
- Fireplaces: 1
- Primary Bathroom: Yes
- Number of Rooms: 13
- Amenities: Public Transportation, Park, Walk/Jog Trails, Medical Facility, Conservation Area, Highway Access
- Electric: 200 Amps
- Energy: Insulated Windows, Prog. Thermostat
- Flooring: Wood, Tile, Wall to Wall Carpet
- Insulation: Full, Fiberglass - Batts
- Interior Amenities: Security System, Cable Available
- Bedroom 2: Second Floor, 14X12
- Bedroom 3: Second Floor, 14X12
- Bedroom 4: Second Floor, 12X12
- Bedroom 5: First Floor
- Kitchen: First Floor, 16X15
- Laundry Room: First Floor
- Living Room: First Floor, 16X12
- Master Bedroom: Second Floor, 17X14
- Dining Room: First Floor, 19X12
- Family Room: First Floor, 20X17
Exterior Features
- Roof: Asphalt/Fiberglass Shingles
- Frontage: 408.00
- Construction: Frame, Conventional (2x4-2x6)
- Exterior: Brick, Stone, Other (See Remarks)
- Exterior Features: Porch, Gutters, Professional Landscaping, Screens
- Foundation: Poured Concrete
Garage/Parking
- Garage Parking: Attached, Garage Door Opener, Side Entry
- Garage Spaces: 3
- Parking: Paved Driveway
- Parking Spaces: 4
Utilities
- Cooling: Central Air
- Heating: Central Heat, Gas
- Cooling Zones: 2
- Heat Zones: 2
- Hot Water: Natural Gas, Tank
Condo/Co-op/Association
- HOA: Yes
Schools
- Elementary School: Elm Street
- Middle School: Johnson
- High School: Walpole
Lot Info
- Assessor Parcel Number: 11-113
Ownership History
Purchase Details
Purchase Details
Home Financials for this Owner
Home Financials are based on the most recent Mortgage that was taken out on this home.Purchase Details
Home Financials for this Owner
Home Financials are based on the most recent Mortgage that was taken out on this home.Similar Homes in Walpole, MA
Home Values in the Area
Average Home Value in this Area
Purchase History
| Date | Type | Sale Price | Title Company |
|---|---|---|---|
| Quit Claim Deed | -- | None Available | |
| Not Resolvable | $1,250,000 | None Available | |
| Not Resolvable | $1,114,131 | -- |
Mortgage History
| Date | Status | Loan Amount | Loan Type |
|---|---|---|---|
| Previous Owner | $1,000,000 | Purchase Money Mortgage | |
| Previous Owner | $330,000 | Credit Line Revolving | |
| Previous Owner | $269,257 | Closed End Mortgage | |
| Previous Owner | $779,359 | Purchase Money Mortgage | |
| Previous Owner | $222,675 | Credit Line Revolving |
Property History
| Date | Event | Price | Change | Sq Ft Price |
|---|---|---|---|---|
| 06/05/2020 06/05/20 | Sold | $1,250,000 | 0.0% | $207 / Sq Ft |
| 03/17/2020 03/17/20 | Pending | -- | -- | -- |
| 03/11/2020 03/11/20 | For Sale | $1,250,000 | +12.2% | $207 / Sq Ft |
| 01/22/2016 01/22/16 | Sold | $1,114,131 | +2.9% | $200 / Sq Ft |
| 02/13/2015 02/13/15 | Price Changed | $1,083,095 | +14.3% | $194 / Sq Ft |
| 02/13/2015 02/13/15 | Pending | -- | -- | -- |
| 06/09/2014 06/09/14 | Price Changed | $947,495 | +1.0% | $170 / Sq Ft |
| 05/21/2014 05/21/14 | Price Changed | $938,495 | +2.4% | $168 / Sq Ft |
| 02/13/2014 02/13/14 | Price Changed | $916,495 | +1.1% | $164 / Sq Ft |
| 01/28/2014 01/28/14 | Price Changed | $906,495 | +1.1% | $163 / Sq Ft |
| 01/14/2014 01/14/14 | Price Changed | $896,495 | +1.0% | $161 / Sq Ft |
| 07/28/2013 07/28/13 | For Sale | $887,495 | -- | $159 / Sq Ft |
Tax History Compared to Growth
Tax History
| Year | Tax Paid | Tax Assessment Tax Assessment Total Assessment is a certain percentage of the fair market value that is determined by local assessors to be the total taxable value of land and additions on the property. | Land | Improvement |
|---|---|---|---|---|
| 2025 | $22,800 | $1,777,100 | $429,600 | $1,347,500 |
| 2024 | $21,900 | $1,656,600 | $413,200 | $1,243,400 |
| 2023 | $20,097 | $1,446,900 | $359,000 | $1,087,900 |
| 2022 | $18,163 | $1,256,100 | $332,300 | $923,800 |
| 2021 | $18,026 | $1,214,700 | $313,300 | $901,400 |
| 2020 | $16,759 | $1,118,000 | $305,300 | $812,700 |
| 2019 | $16,877 | $1,117,700 | $294,600 | $823,100 |
| 2018 | $17,576 | $1,151,000 | $280,800 | $870,200 |
| 2017 | $17,119 | $1,116,700 | $270,100 | $846,600 |
| 2016 | $5,840 | $375,300 | $294,500 | $80,800 |
| 2015 | $1,339 | $85,300 | $85,300 | $0 |
| 2014 | $1,418 | $90,000 | $90,000 | $0 |
Agents Affiliated with this Home
-
Jane Cowperthwaite

Seller's Agent in 2020
Jane Cowperthwaite
Keller Williams Realty Boston South West
(781) 254-0494
16 in this area
28 Total Sales
-
Francis Curran

Buyer's Agent in 2020
Francis Curran
Coldwell Banker Realty - Westwood
(781) 727-8830
8 in this area
103 Total Sales
-
M
Seller's Agent in 2016
Michelle Brewster
Toll Brothers Real Estate
Map
Source: MLS Property Information Network (MLS PIN)
MLS Number: 71561452
APN: WALP-000011-000113
