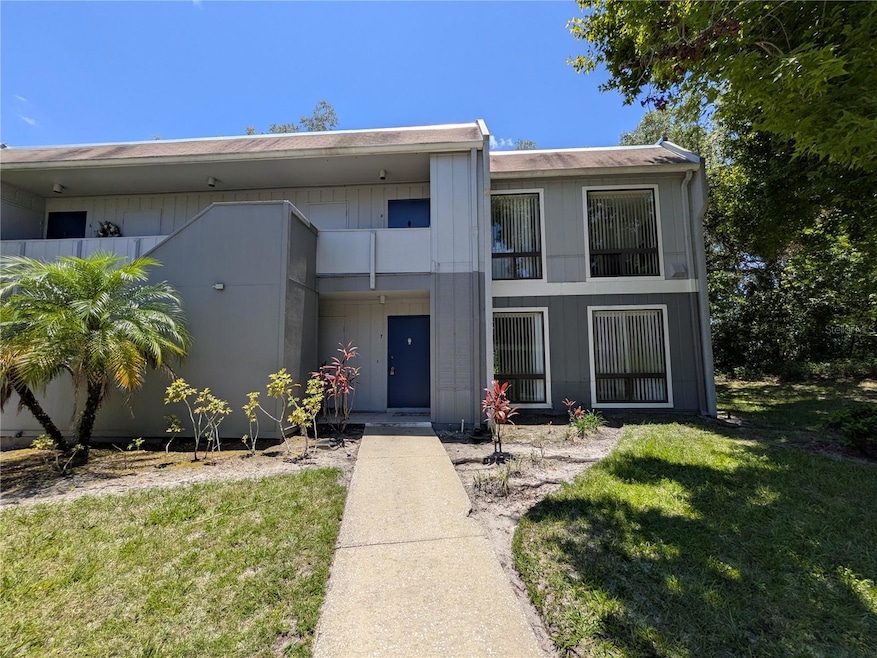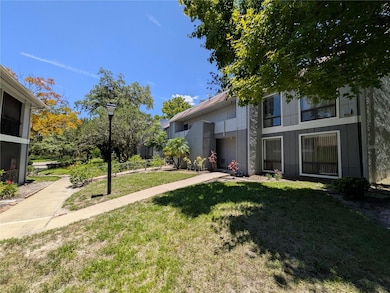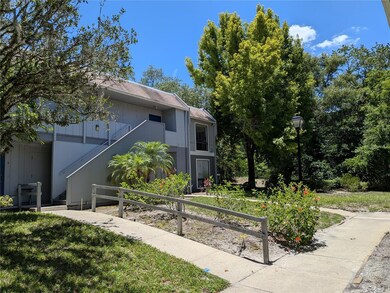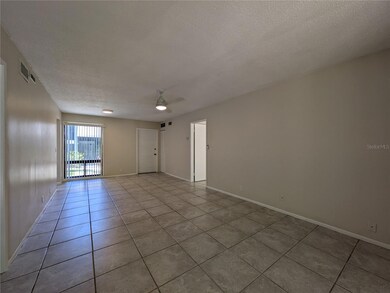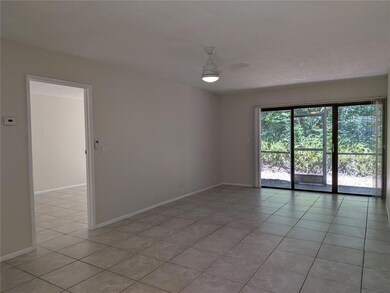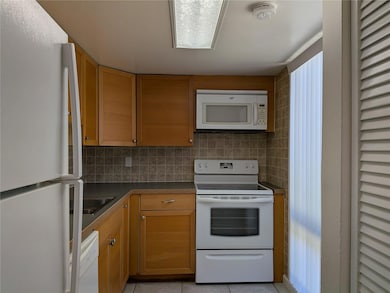10 Sheoah Blvd Unit 7 Winter Springs, FL 32708
Highlands NeighborhoodHighlights
- Clubhouse
- Community Pool
- Laundry closet
- Winter Springs High School Rated A-
- Community Playground
- Ceramic Tile Flooring
About This Home
Spacious and bright 2 bedroom 2 bathroom condo for rent at The Highlands in Winter Springs. Just repainted throughout entire interior. Large family room with a small dining area. The two bedrooms on a split floor plan. The large master bedroom has sliding doors that lead to patio. The second, smaller, bedroom has its set of sliding doors leading to the screened-in porch and it's own bathroom. Washer/dryer in unit. Stone countertops in bathrooms. Tile flooring throughout. Lovely Highland community has shady walking/biking areas, pool, tennis courts, playground, club house, and volleyball court. 5 min drive to Publix. 7 min drive to Longwood SunRail station.
Listing Agent
ALFANO PROPERTY MANAGEMENT Brokerage Phone: 407-379-9194 License #3618345 Listed on: 06/17/2025
Condo Details
Home Type
- Condominium
Est. Annual Taxes
- $2,260
Year Built
- Built in 1973
Home Design
- Entry on the 1st floor
Interior Spaces
- 972 Sq Ft Home
- 1-Story Property
- Ceiling Fan
- Ceramic Tile Flooring
Kitchen
- Range
- Freezer
Bedrooms and Bathrooms
- 2 Bedrooms
- 2 Full Bathrooms
Laundry
- Laundry closet
- Dryer
- Washer
Parking
- Guest Parking
- 2 Assigned Parking Spaces
Utilities
- Central Heating and Cooling System
- Electric Water Heater
Listing and Financial Details
- Residential Lease
- Security Deposit $1,495
- Property Available on 6/17/25
- The owner pays for grounds care
- 12-Month Minimum Lease Term
- Available 10/1/25
- $50 Application Fee
- 1 to 2-Year Minimum Lease Term
- Assessor Parcel Number 33-20-30-518-1000-0070
Community Details
Overview
- Property has a Home Owners Association
- Contactus@Hoaemt.Com Association
- Sheoah Sec 1 Subdivision
Amenities
- Clubhouse
Recreation
- Community Playground
- Community Pool
Pet Policy
- Pet Size Limit
- Pet Deposit $500
- 1 Pet Allowed
- Dogs and Cats Allowed
- Breed Restrictions
- Small pets allowed
Map
Source: Stellar MLS
MLS Number: O6319283
APN: 33-20-30-518-1000-0070
- 10 Sheoah Blvd Unit 5
- 8 Algiers Ave
- 0 434th Unit MFRS5100991
- 45 S Edgemon Ave
- 212 Perth Ct Unit B
- 150 N Cortez Ave
- 452 Harbor Winds Ct
- 220 Colony Dr
- 121 N Fairfax Ave
- 411 Sheoah Blvd Unit 33
- 221 N Devon Ave
- 960 Osceola Trail
- 956 Osceola Trail
- 122 Kristi Ann Ct
- 1023 Wolf Trail
- 106 La Vista Dr
- 1703 Orrington Payne Place
- 272 Ponce de Leon Dr
- 463 Ponce de Leon Cir
- 207 Bitterwood St
