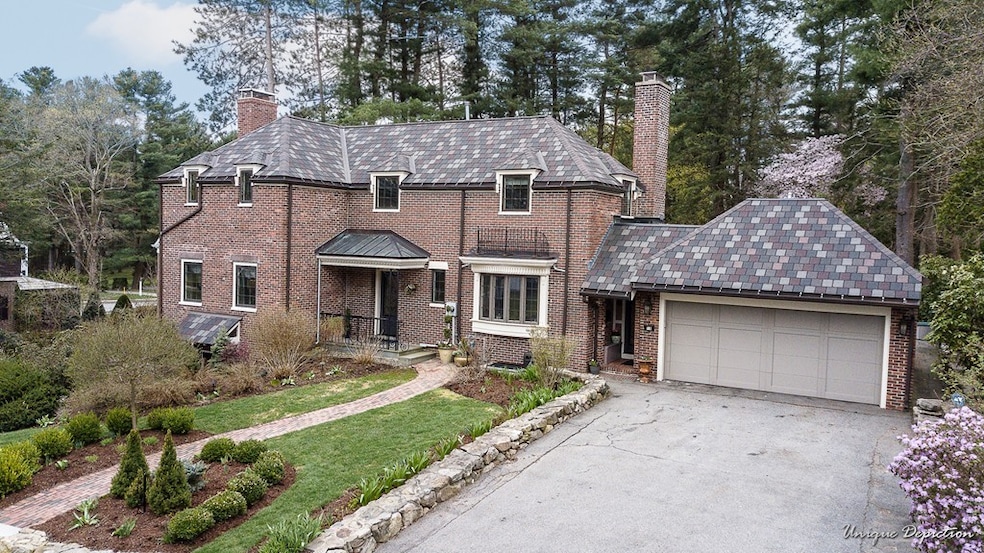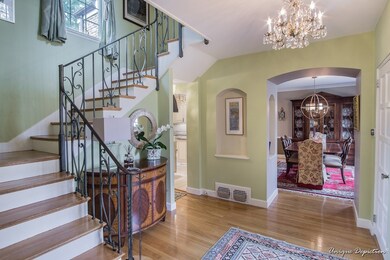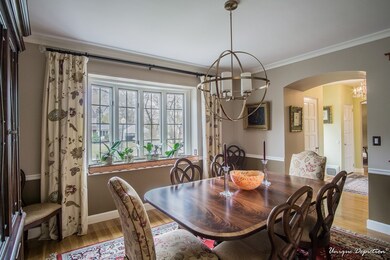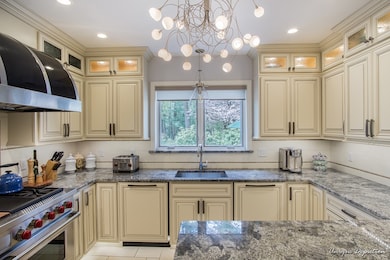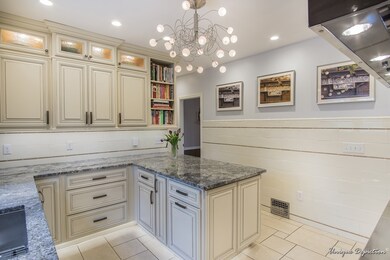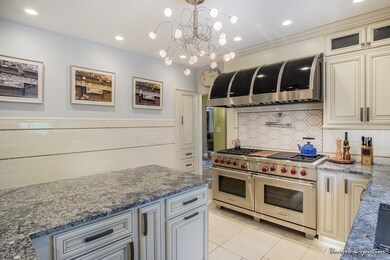
10 Sherbourne St Andover, MA 01810
Shawsheen Heights NeighborhoodHighlights
- Landscaped Professionally
- Wood Flooring
- Patio
- West Elementary School Rated A-
- Wet Bar
- Security Service
About This Home
As of July 2020Former home of the Pellegrino Family (owners of Prince Spaghetti), this stunning home is located in historic Shawsheen area of Andover. The current owners have spared no expense and put every high end upgrade imaginable in this light and bright brick home w/beautiful large yard w/mature plantings, koi pond, original blue stone patio and BBQ, an entertainers delight. Chef's kitchen with top of the line appliances, two Bosch dishwashers, Wolf 60 inch range w/dual fuel, griddle, grill and commercial grade hood. Subzero frig and freezer. Azul Aran granite from Florence. Butler's pantry with steam oven. Sun room with loads of windows and radiant heat. Convenient first floor bedroom or office with its own private updated 3/4 bath. Upstairs is a master suite with custom built-ins and updated spa like bath with over sized shower with seamless glass doors and seat area, soaking tub and custom vanity with loads of storage. Wine storage room. Newer 50 year roof, boiler and 2 FHA systems. Stunning
Last Agent to Sell the Property
William Raveis R.E. & Home Services Listed on: 04/24/2019

Home Details
Home Type
- Single Family
Est. Annual Taxes
- $15,192
Year Built
- Built in 1900
Lot Details
- Year Round Access
- Landscaped Professionally
- Sprinkler System
- Garden
- Property is zoned SRA
Parking
- 2 Car Garage
Interior Spaces
- Wet Bar
- Decorative Lighting
- Window Screens
- French Doors
- Basement
Kitchen
- Built-In Oven
- Range
- Microwave
- Freezer
- Dishwasher
- Disposal
Flooring
- Wood
- Tile
Laundry
- Dryer
- Washer
Outdoor Features
- Patio
- Storage Shed
- Rain Gutters
Utilities
- Forced Air Heating and Cooling System
- Two Cooling Systems Mounted To A Wall/Window
- Heat Pump System
- Hot Water Baseboard Heater
- Heating System Uses Gas
- Water Holding Tank
- Natural Gas Water Heater
- Cable TV Available
Community Details
- Security Service
Ownership History
Purchase Details
Purchase Details
Similar Homes in Andover, MA
Home Values in the Area
Average Home Value in this Area
Purchase History
| Date | Type | Sale Price | Title Company |
|---|---|---|---|
| Deed | -- | None Available | |
| Deed | -- | None Available | |
| Deed | $285,000 | -- | |
| Deed | $285,000 | -- |
Mortgage History
| Date | Status | Loan Amount | Loan Type |
|---|---|---|---|
| Previous Owner | $768,000 | Purchase Money Mortgage | |
| Previous Owner | $640,500 | New Conventional | |
| Previous Owner | $128,000 | Credit Line Revolving | |
| Previous Owner | $500,000 | Stand Alone Refi Refinance Of Original Loan | |
| Previous Owner | $80,000 | Credit Line Revolving | |
| Previous Owner | $506,525 | New Conventional | |
| Previous Owner | $356,000 | Adjustable Rate Mortgage/ARM | |
| Previous Owner | $195,000 | No Value Available |
Property History
| Date | Event | Price | Change | Sq Ft Price |
|---|---|---|---|---|
| 07/17/2020 07/17/20 | Sold | $960,000 | +0.1% | $233 / Sq Ft |
| 05/28/2020 05/28/20 | Pending | -- | -- | -- |
| 05/18/2020 05/18/20 | For Sale | $959,000 | +4.8% | $233 / Sq Ft |
| 06/26/2019 06/26/19 | Sold | $915,000 | -1.6% | $223 / Sq Ft |
| 05/05/2019 05/05/19 | Pending | -- | -- | -- |
| 04/24/2019 04/24/19 | For Sale | $929,900 | +31.6% | $226 / Sq Ft |
| 05/09/2014 05/09/14 | Sold | $706,525 | +0.9% | $172 / Sq Ft |
| 03/25/2014 03/25/14 | Pending | -- | -- | -- |
| 03/17/2014 03/17/14 | For Sale | $699,900 | -- | $170 / Sq Ft |
Tax History Compared to Growth
Tax History
| Year | Tax Paid | Tax Assessment Tax Assessment Total Assessment is a certain percentage of the fair market value that is determined by local assessors to be the total taxable value of land and additions on the property. | Land | Improvement |
|---|---|---|---|---|
| 2024 | $15,192 | $1,179,500 | $540,800 | $638,700 |
| 2023 | $14,619 | $1,070,200 | $487,100 | $583,100 |
| 2022 | $13,880 | $950,700 | $431,200 | $519,500 |
| 2021 | $13,304 | $870,100 | $391,900 | $478,200 |
| 2020 | $12,766 | $850,500 | $382,400 | $468,100 |
| 2019 | $12,610 | $825,800 | $367,500 | $458,300 |
| 2018 | $12,008 | $767,800 | $346,600 | $421,200 |
| 2017 | $11,449 | $754,200 | $339,700 | $414,500 |
| 2016 | $11,158 | $752,900 | $339,700 | $413,200 |
| 2015 | $10,730 | $716,800 | $326,800 | $390,000 |
Agents Affiliated with this Home
-

Seller's Agent in 2020
Joanne Adduci
Leading Edge Real Estate
(617) 480-1338
46 Total Sales
-

Buyer's Agent in 2020
Michelle Mcnall
eXp Realty
(781) 729-7777
76 Total Sales
-

Seller's Agent in 2019
The Lucci Witte Team
William Raveis R.E. & Home Services
(978) 771-9909
50 in this area
678 Total Sales
-

Seller's Agent in 2014
The Carroll Team
The Carroll Team
(978) 475-2100
45 in this area
376 Total Sales
-
M
Buyer's Agent in 2014
Maureen Keller
Coldwell Banker Realty - Andovers/Readings Regional
Map
Source: MLS Property Information Network (MLS PIN)
MLS Number: 72486906
APN: ANDO-000051-000200
- 6 Windsor St
- 3 Topping Rd
- 59 William St
- 11 Scotland Dr
- 109 Sylvester St
- 8 Carisbrooke St
- 11 Argyle St
- 4 Mount Vernon St
- 6 Liberty St
- 2 Cyr Dr
- 257 N Main St Unit 4
- 38 Lincoln Cir E
- 13 Clubview Dr Unit 13
- 25 Clubview Dr Unit 25
- 4 Noel Rd
- 4 Trumpeters Ln
- 28 Smithshire Estates
- 33 Durso Ave
- 5 Cyr Cir
- 51 Dufton Rd
