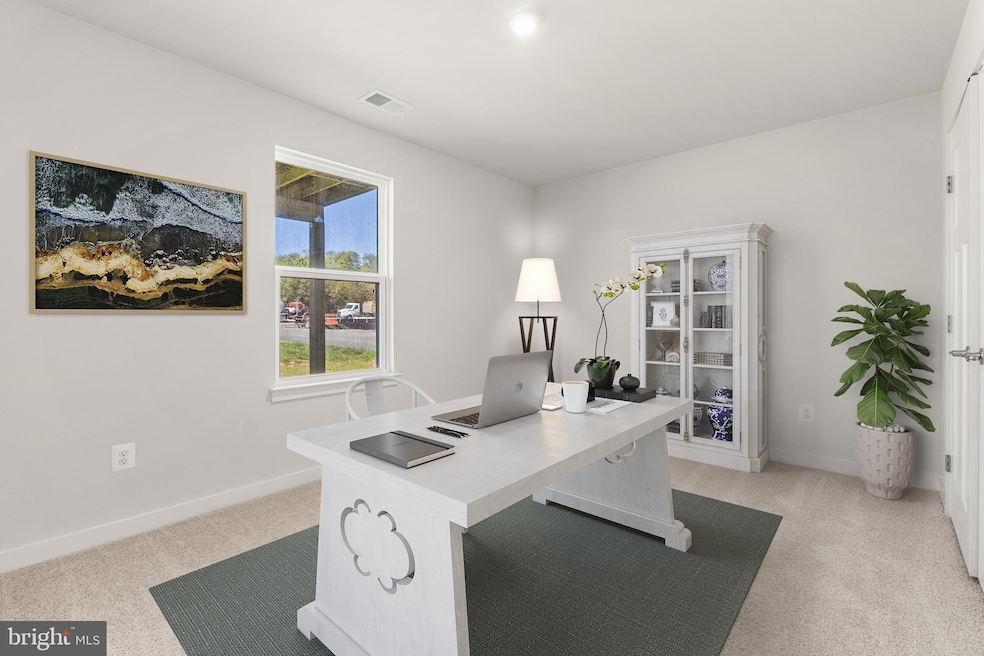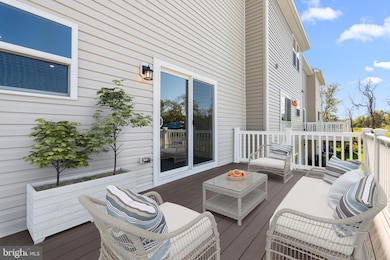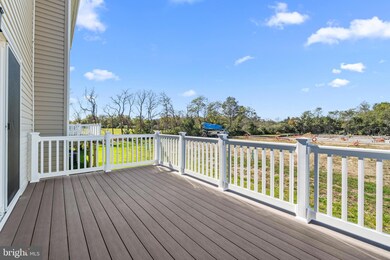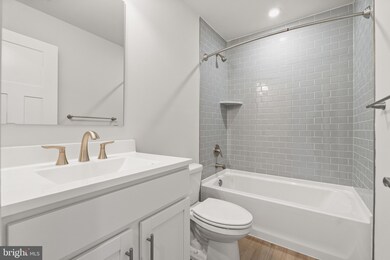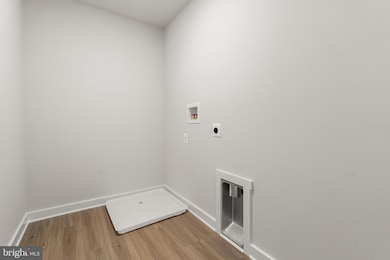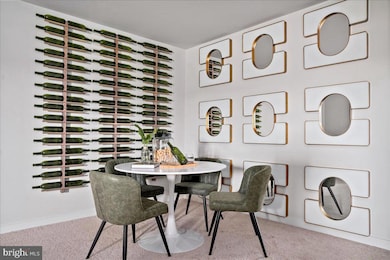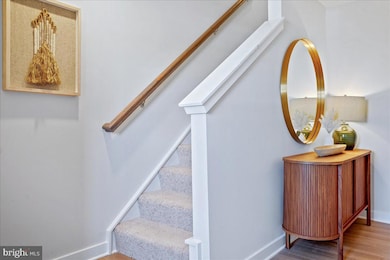10 Sherman Ave Ranson, WV 25438
Estimated payment $2,165/month
Highlights
- New Construction
- Transitional Architecture
- 6 Car Attached Garage
- Open Floorplan
- Breakfast Area or Nook
- Double Pane Windows
About This Home
Model Home – 54 Sumter Ave | End Unit Includes 4th Bedroom with Full Bath! The St. Peter by Maronda Homes The BIGGEST Townhomes in Ranson / Charles Town, WV!
Spacious. Stylish. Smart. 2,349+ Sq. Ft. | 4 Bedrooms | 3.5 Bathrooms | 1-Car Garage Smart Home Features Included Ring® Doorbell Camera | Deako® Smart Switches Main Level Highlights • Open-concept kitchen with oversized island
• Granite countertops & stainless-steel appliances
• Seamless flow into dining & living areas
• Walk-out to your 10x16 deck for outdoor relaxation Owner’s Retreat • Spacious suite with walk-in closet
• Spa-like bath with rain shower & double vanities Convenience at Every Turn • Full-size laundry room on the bedroom level
• Secondary bath with soaking tub Finished Basement • Rec room perfect for entertaining
• Guest suite with full bath
• Ideal space for a private home office Incentives Available! Ask about closing cost assistance and special financing programs Contact the listing agent today to schedule your private tour! Photos and pricing are for illustration purposes only.
Listing Agent
thomasj@maronda.com New Home Star Virginia, LLC License #WVS230302978 Listed on: 11/11/2025
Townhouse Details
Home Type
- Townhome
Year Built
- Built in 2025 | New Construction
Lot Details
- 4,500 Sq Ft Lot
- Property is in excellent condition
HOA Fees
- $65 Monthly HOA Fees
Parking
- 6 Car Attached Garage
- Front Facing Garage
Home Design
- Transitional Architecture
- Traditional Architecture
- Slab Foundation
- Advanced Framing
- Frame Construction
- Blown-In Insulation
- Batts Insulation
- Architectural Shingle Roof
- Asphalt Roof
- Passive Radon Mitigation
- Concrete Perimeter Foundation
- CPVC or PVC Pipes
Interior Spaces
- 2,349 Sq Ft Home
- Property has 3 Levels
- Open Floorplan
- Ceiling height of 9 feet or more
- Double Pane Windows
- ENERGY STAR Qualified Windows with Low Emissivity
- Insulated Windows
- Sliding Doors
- ENERGY STAR Qualified Doors
- Insulated Doors
Kitchen
- Breakfast Area or Nook
- Eat-In Kitchen
- Electric Oven or Range
- Built-In Microwave
- ENERGY STAR Qualified Refrigerator
- ENERGY STAR Qualified Dishwasher
- Kitchen Island
- Disposal
Flooring
- Carpet
- Luxury Vinyl Plank Tile
Bedrooms and Bathrooms
- Walk-In Closet
- Bathtub with Shower
- Walk-in Shower
Laundry
- Laundry on upper level
- Washer and Dryer Hookup
Utilities
- Heat Pump System
- Back Up Electric Heat Pump System
- Programmable Thermostat
- 120/240V
- Electric Water Heater
Additional Features
- Halls are 36 inches wide or more
- ENERGY STAR Qualified Equipment for Heating
Community Details
Overview
- Association fees include common area maintenance
- Built by MARONDA HOMES
- Huntwell West Subdivision, The St. Patrick Floorplan
Pet Policy
- Pets Allowed
Map
Home Values in the Area
Average Home Value in this Area
Property History
| Date | Event | Price | List to Sale | Price per Sq Ft |
|---|---|---|---|---|
| 11/11/2025 11/11/25 | For Sale | $334,990 | -- | $143 / Sq Ft |
Source: Bright MLS
MLS Number: WVJF2020544
- 26 Sherman Ave
- 96 Sumter Ave
- Homesite 499 Sherman Ave
- 0 Sumter Ave
- Homesite 377 Sherman Ave
- 184 Huntwell Blvd W
- 180 Huntwell Blvd W
- 6 Sumter Ave
- 153 Huntwell Ave W
- 200 Huntwell Ave W
- Homesite 458 Sherman Ave
- Homesite 911 Huntwell West Blvd
- 1 Braxton Ave
- 0 Braxton Ave
- HomeSite 1999 Huntwell West Ave
- Homesite 211 Sherman Ave
- 226 Huntwell West Ave
- 115 Huntwell Blvd W
- Oleander Plan at Aspire at Huntwell West
- Water Lily Plan at Aspire at Huntwell West
- 236 Anthem St
- 47 Orch Grn Dr
- 1255 Red Clover Ln
- 1257 Cedar Valley Rd
- 1344 Red Clover Ln
- 1344 Cedar Valley Rd
- 1357 Cedar Valley Rd
- 500 N Marshall St Unit A
- 1337 Steed St
- 1247 Mare St
- 405 E 7th Ave
- 101 S Mildred St Unit B
- 120 W 4th Ave Unit 2
- 179 Presidents Pointe Ave
- 191 Presidents Pointe Ave
- 100 Cecily Way
- 66 National St
- 83 Fuzzy Tail Dr
- 10 Coolidge Ave
- 55 Fuzzy Tail Dr
