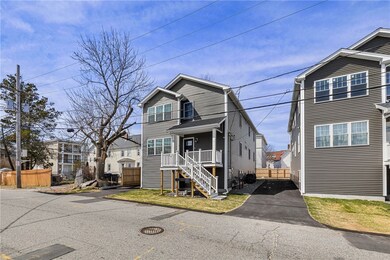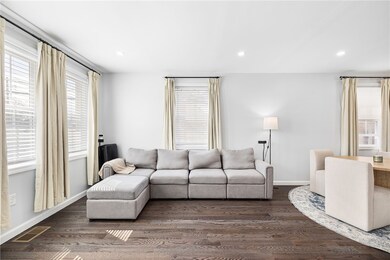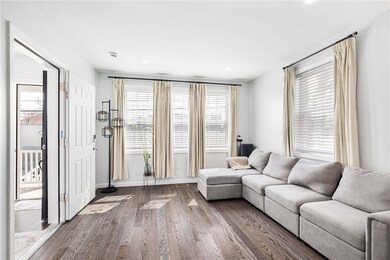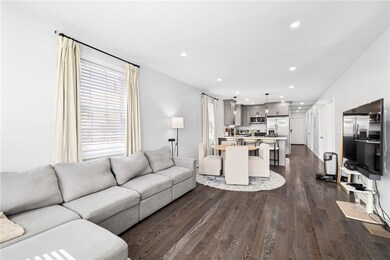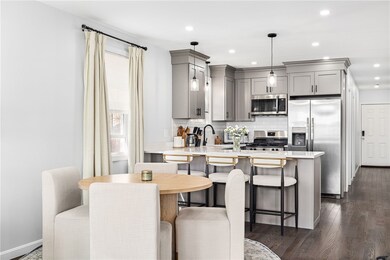
10 Sherwood St Providence, RI 02908
Wanskuck NeighborhoodHighlights
- Wood Flooring
- Forced Air Heating and Cooling System
- Utility Room
- Bathtub with Shower
About This Home
As of May 2025Fantastic new construction 2-unit property located at 10 Sherwood Street in Providence. This home offers modern living with convenient features and a prime location.Key Features4 bedrooms across 2 units2 full bathroomsIn-unit laundryCentral heating and air conditioningBeautiful stone countertopsMinutes from downtown ProvidenceClose to train stationPerfect for investors or homeowners looking for a modern, well-located property with rental potential.
Property Details
Home Type
- Multi-Family
Est. Annual Taxes
- $7,322
Year Built
- Built in 2024
Lot Details
- 3,049 Sq Ft Lot
Home Design
- Vinyl Siding
Interior Spaces
- 2,656 Sq Ft Home
- 2-Story Property
- Utility Room
Flooring
- Wood
- Ceramic Tile
Bedrooms and Bathrooms
- 8 Bedrooms
- 4 Full Bathrooms
- Bathtub with Shower
Unfinished Basement
- Basement Fills Entire Space Under The House
- Interior and Exterior Basement Entry
Parking
- 4 Parking Spaces
- No Garage
Utilities
- Forced Air Heating and Cooling System
- Heating System Uses Gas
- Gas Water Heater
Community Details
- 2 Units
- Wanskuck Subdivision
Listing and Financial Details
- Tax Lot 131
- Assessor Parcel Number 10SHERWOODSTPROV
Ownership History
Purchase Details
Home Financials for this Owner
Home Financials are based on the most recent Mortgage that was taken out on this home.Purchase Details
Home Financials for this Owner
Home Financials are based on the most recent Mortgage that was taken out on this home.Purchase Details
Home Financials for this Owner
Home Financials are based on the most recent Mortgage that was taken out on this home.Purchase Details
Home Financials for this Owner
Home Financials are based on the most recent Mortgage that was taken out on this home.Purchase Details
Similar Homes in Providence, RI
Home Values in the Area
Average Home Value in this Area
Purchase History
| Date | Type | Sale Price | Title Company |
|---|---|---|---|
| Warranty Deed | $730,000 | None Available | |
| Warranty Deed | $730,000 | None Available | |
| Warranty Deed | $700,000 | None Available | |
| Warranty Deed | $700,000 | None Available | |
| Warranty Deed | $700,000 | None Available | |
| Quit Claim Deed | -- | None Available | |
| Quit Claim Deed | -- | None Available | |
| Quit Claim Deed | -- | None Available | |
| Warranty Deed | $450,000 | None Available | |
| Warranty Deed | $450,000 | None Available | |
| Warranty Deed | $450,000 | None Available | |
| Warranty Deed | $265,000 | None Available | |
| Warranty Deed | $265,000 | None Available | |
| Warranty Deed | $265,000 | None Available |
Mortgage History
| Date | Status | Loan Amount | Loan Type |
|---|---|---|---|
| Open | $704,995 | FHA | |
| Closed | $704,995 | FHA | |
| Previous Owner | $700,000 | Purchase Money Mortgage | |
| Previous Owner | $250,000 | Stand Alone Refi Refinance Of Original Loan | |
| Previous Owner | $150,000 | Purchase Money Mortgage |
Property History
| Date | Event | Price | Change | Sq Ft Price |
|---|---|---|---|---|
| 05/14/2025 05/14/25 | Sold | $730,000 | -2.5% | $275 / Sq Ft |
| 04/04/2025 04/04/25 | Pending | -- | -- | -- |
| 04/02/2025 04/02/25 | For Sale | $749,000 | +7.0% | $282 / Sq Ft |
| 11/25/2024 11/25/24 | Sold | $700,000 | +2.9% | $264 / Sq Ft |
| 10/22/2024 10/22/24 | Pending | -- | -- | -- |
| 09/06/2024 09/06/24 | For Sale | $680,000 | -- | $256 / Sq Ft |
Tax History Compared to Growth
Tax History
| Year | Tax Paid | Tax Assessment Tax Assessment Total Assessment is a certain percentage of the fair market value that is determined by local assessors to be the total taxable value of land and additions on the property. | Land | Improvement |
|---|---|---|---|---|
| 2024 | $1,909 | $54,400 | $46,500 | $7,900 |
| 2023 | $1,909 | $54,400 | $46,500 | $7,900 |
| 2022 | $1,926 | $54,400 | $46,500 | $7,900 |
| 2021 | $0 | $40,800 | $35,000 | $5,800 |
| 2020 | $0 | $40,800 | $35,000 | $5,800 |
| 2019 | $0 | $40,800 | $35,000 | $5,800 |
| 2018 | $0 | $37,600 | $31,800 | $5,800 |
| 2017 | $0 | $37,600 | $31,800 | $5,800 |
| 2016 | -- | $37,600 | $31,800 | $5,800 |
| 2015 | -- | $37,600 | $31,800 | $5,800 |
| 2014 | -- | $37,600 | $31,800 | $5,800 |
| 2013 | -- | $37,600 | $31,800 | $5,800 |
Agents Affiliated with this Home
-
The Duque Group
T
Seller's Agent in 2025
The Duque Group
Compass
(401) 808-5611
3 in this area
19 Total Sales
-
Sokhna Daluz

Buyer's Agent in 2025
Sokhna Daluz
Connect Realty.com
(401) 230-4662
3 in this area
31 Total Sales
-
Felix Guzman Jr

Seller's Agent in 2024
Felix Guzman Jr
Coldwell Banker Realty
(401) 862-8847
2 in this area
16 Total Sales
Map
Source: State-Wide MLS
MLS Number: 1380916
APN: PROV-990131-000000-000000
- 35 Lancashire St
- 66 Lancashire St
- 661 Douglas Ave
- 168 Devonshire St
- 20 Hereford St
- 825 Douglas Ave
- 20 Virginia Ln
- 660 Douglas Ave
- 16 Virginia Ln
- 55 Messina St
- 75 Columbus St
- 90 Vandewater St
- 569 Admiral St
- 638 Douglas Ave
- 272 Veazie St
- 598 Admiral St
- 416 Admiral St
- 26 Gloucester St
- 26 Anchor St
- 312 Veazie St

