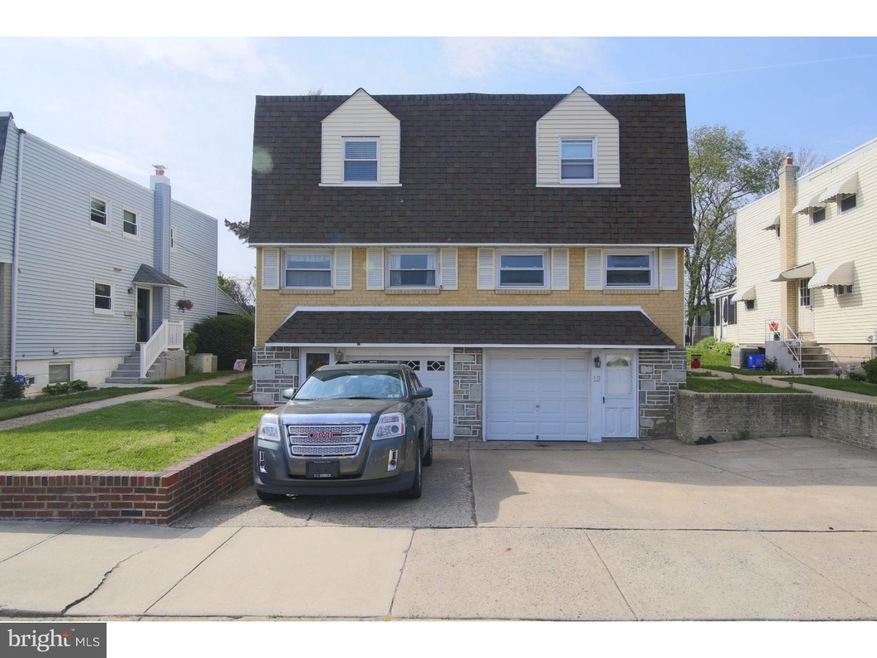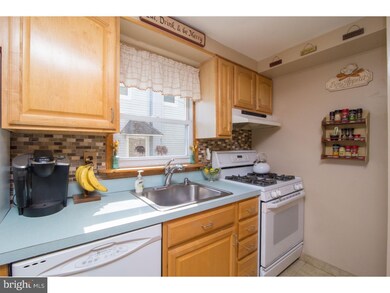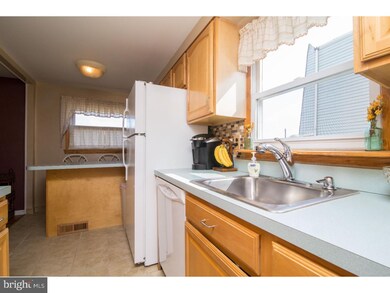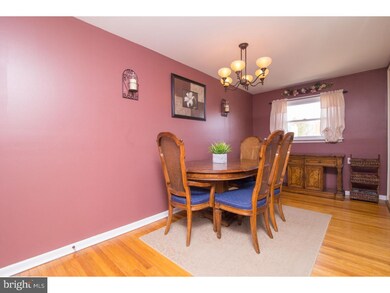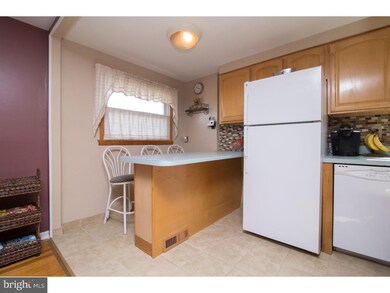
10 Shipley Place Philadelphia, PA 19152
Pennypack NeighborhoodHighlights
- Traditional Architecture
- 1 Car Attached Garage
- Living Room
- No HOA
- Eat-In Kitchen
- En-Suite Primary Bedroom
About This Home
As of June 2016Great Twin in a very convenient location situated on a cul-de-sac. located near schools and shopping. The first floor features hardwood flooring a spacious living room with sliding doors that exit to the covered patio and yard . The kitchen has been updated with beautiful wood cabinets, ceramic tile backsplash and breakfast bar. The dining room is located off the kitchen allowing the perfect flow for entertaining . The master bedroom is spacious with plenty of closet space, 2 additional bedrooms are well appointed both with ample closets , the hall bathroom is in mint condition and completes this level .The basement is finished and is the perfect room for entertaining . Roof and HVAC is newer .
Last Buyer's Agent
RAYMOND A. MICHAELS
EveryHome Realtors License #TREND:60062565
Townhouse Details
Home Type
- Townhome
Est. Annual Taxes
- $1,953
Year Built
- Built in 1956
Lot Details
- 3,693 Sq Ft Lot
- Lot Dimensions are 26x143
Parking
- 1 Car Attached Garage
- Driveway
Home Design
- Semi-Detached or Twin Home
- Traditional Architecture
- Brick Exterior Construction
Interior Spaces
- 1,164 Sq Ft Home
- Property has 2 Levels
- Living Room
- Dining Room
- Eat-In Kitchen
Bedrooms and Bathrooms
- 3 Bedrooms
- En-Suite Primary Bedroom
Basement
- Partial Basement
- Laundry in Basement
Utilities
- Central Air
- Heating System Uses Gas
- Natural Gas Water Heater
Community Details
- No Home Owners Association
- Philadelphia Subdivision
Listing and Financial Details
- Tax Lot 614
- Assessor Parcel Number 571054600
Ownership History
Purchase Details
Home Financials for this Owner
Home Financials are based on the most recent Mortgage that was taken out on this home.Similar Homes in Philadelphia, PA
Home Values in the Area
Average Home Value in this Area
Purchase History
| Date | Type | Sale Price | Title Company |
|---|---|---|---|
| Deed | $184,000 | None Available |
Mortgage History
| Date | Status | Loan Amount | Loan Type |
|---|---|---|---|
| Open | $180,667 | FHA | |
| Previous Owner | $128,740 | New Conventional | |
| Previous Owner | $62,400 | Credit Line Revolving | |
| Previous Owner | $145,600 | Fannie Mae Freddie Mac |
Property History
| Date | Event | Price | Change | Sq Ft Price |
|---|---|---|---|---|
| 06/28/2025 06/28/25 | Pending | -- | -- | -- |
| 06/12/2025 06/12/25 | Price Changed | $275,000 | -3.5% | $236 / Sq Ft |
| 05/29/2025 05/29/25 | For Sale | $285,000 | +54.9% | $245 / Sq Ft |
| 06/20/2016 06/20/16 | Sold | $184,000 | -0.3% | $158 / Sq Ft |
| 05/23/2016 05/23/16 | Pending | -- | -- | -- |
| 04/27/2016 04/27/16 | Price Changed | $184,500 | -7.3% | $159 / Sq Ft |
| 04/21/2016 04/21/16 | For Sale | $199,000 | -- | $171 / Sq Ft |
Tax History Compared to Growth
Tax History
| Year | Tax Paid | Tax Assessment Tax Assessment Total Assessment is a certain percentage of the fair market value that is determined by local assessors to be the total taxable value of land and additions on the property. | Land | Improvement |
|---|---|---|---|---|
| 2025 | $3,406 | $307,700 | $61,540 | $246,160 |
| 2024 | $3,406 | $307,700 | $61,540 | $246,160 |
| 2023 | $3,406 | $243,300 | $48,660 | $194,640 |
| 2022 | $2,724 | $243,300 | $48,660 | $194,640 |
| 2021 | $2,724 | $0 | $0 | $0 |
| 2020 | $2,724 | $0 | $0 | $0 |
| 2019 | $2,564 | $0 | $0 | $0 |
| 2018 | $2,373 | $0 | $0 | $0 |
| 2017 | $2,373 | $0 | $0 | $0 |
| 2016 | $1,953 | $0 | $0 | $0 |
| 2015 | $1,869 | $0 | $0 | $0 |
| 2014 | -- | $169,500 | $83,455 | $86,045 |
| 2012 | -- | $21,440 | $3,811 | $17,629 |
Agents Affiliated with this Home
-
Christopher Nelson

Seller's Agent in 2025
Christopher Nelson
Genstone Realty
(610) 489-5911
148 Total Sales
-
Noele Stinson

Seller's Agent in 2016
Noele Stinson
Coldwell Banker Realty
(610) 960-4982
252 Total Sales
-
R
Buyer's Agent in 2016
RAYMOND A. MICHAELS
EveryHome Realtors
Map
Source: Bright MLS
MLS Number: 1002418886
APN: 571054600
- 2777 Welsh Rd
- 2831 Sebring Rd
- 2737 Willits Rd
- 2738 Maxwell St
- 2861 Sebring Rd
- 9013 Ashton Rd
- 8817 R Danbury St
- 8905 Dewees St
- 2810 Tremont St
- 8810 Danbury St
- 2817 Willits Rd
- 2630 Taunton St
- 9199 Ryerson Rd
- 2614 Taunton St
- 9039 Revere St
- 2858 Tremont St
- 9028 Brous Ave
- 8718 Hargrave St
- 2871 Tremont St
- 9036 Cloverly Rd
