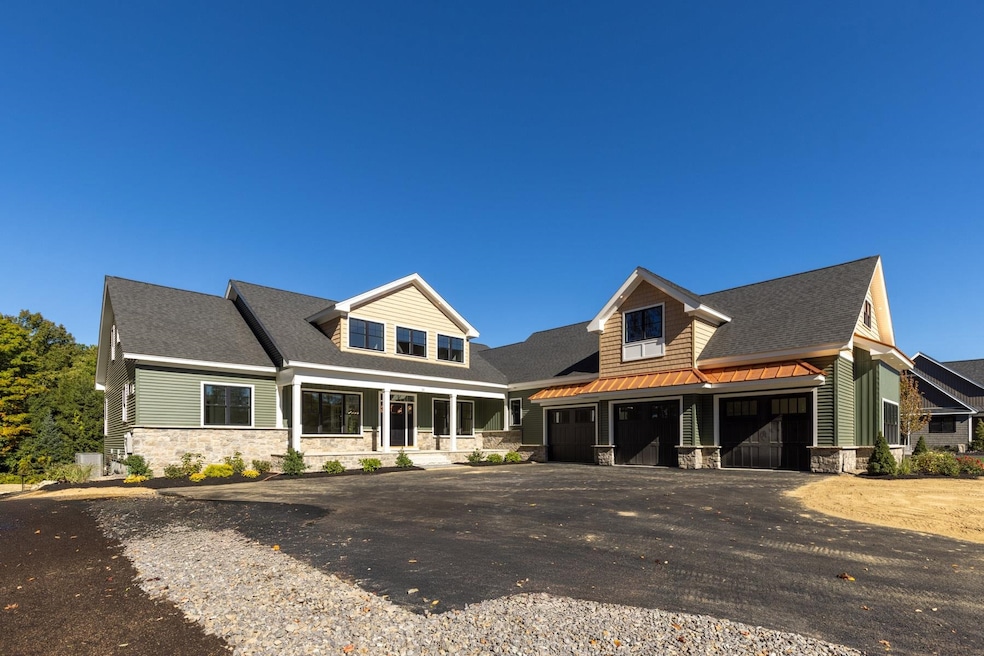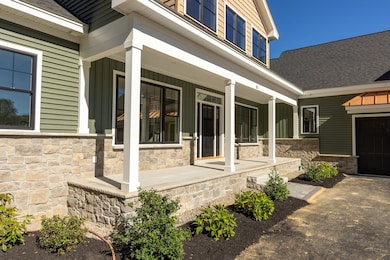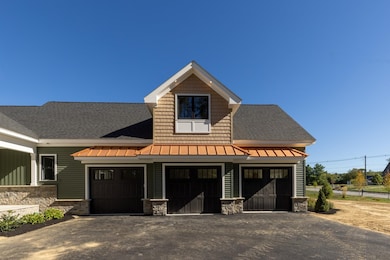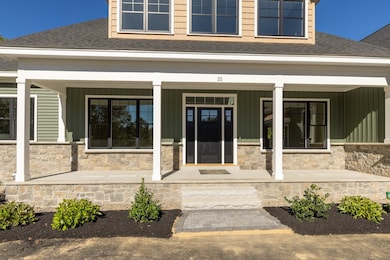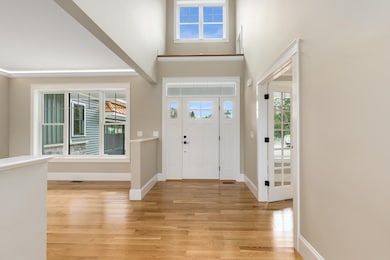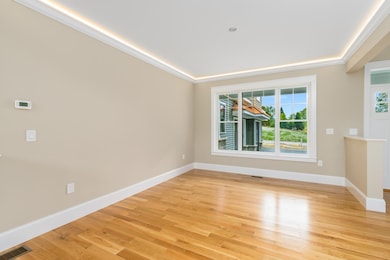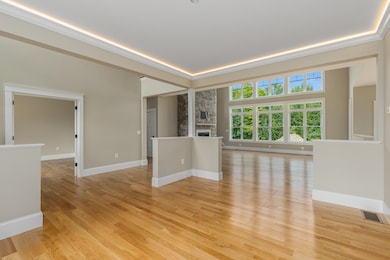10 Shipwright Way Newington, NH 03801
Estimated payment $18,148/month
Highlights
- New Construction
- Deck
- Wood Flooring
- Craftsman Architecture
- Cathedral Ceiling
- Bonus Room
About This Home
Built by one of the area’s most respected builders, this residence combines the highest quality craftsmanship with cutting-edge design in one of the Seacoast’s most prestigious waterfront communities! Inside, you’ll be swept away by the dramatic open-concept design, highlighted by soaring cathedral ceilings and a wall of windows in the great room! The home offers 4 spacious bedrooms and 5 baths, including dual primary suites on both the first and second levels. The main level also offers a formal dining room, private home office, laundry, 2 half baths and a spectacular kitchen with custom cabinets, quartz counters, walk-in pantry, and Thermador appliances! The builder is offering to customize 800 SF in the home's walkout lower level, but there's a total of 2400SF ready to finish if more is needed... think gym, wine cellar, home theater, golf simulator, 5th bedroom, and more! This area connects to a beautiful patio and level backyard that's begging for a pool! Above the garage, an additional 938SF would be ideal for those needing a private ADU with a separate entrance. Newington offers one of the lowest property tax rates in the state and we're just minutes to vibrant downtown Portsmouth and Great Bay Marina! This home delivers the perfect lifestyle for those who want it all-community, convenience, and luxury. This is more than a home—it’s your chance to secure the best new construction offering in the entire Seacoast market! Check out the video and schedule your appt today!
Listing Agent
Duston Leddy Real Estate Brokerage Phone: 603-365-5848 License #063651 Listed on: 09/22/2025
Home Details
Home Type
- Single Family
Year Built
- Built in 2025 | New Construction
Lot Details
- 1.88 Acre Lot
Parking
- 3 Car Garage
Home Design
- Craftsman Architecture
- Vinyl Siding
- Masonry
Interior Spaces
- Property has 1.75 Levels
- Cathedral Ceiling
- Ceiling Fan
- Natural Light
- Great Room
- Den
- Bonus Room
- Laundry Room
Kitchen
- Walk-In Pantry
- Range Hood
- ENERGY STAR Qualified Refrigerator
- ENERGY STAR Qualified Dishwasher
- Wine Cooler
- Kitchen Island
Flooring
- Wood
- Tile
Bedrooms and Bathrooms
- 4 Bedrooms
- En-Suite Bathroom
Basement
- Walk-Out Basement
- Basement Fills Entire Space Under The House
- Interior Basement Entry
Outdoor Features
- Deck
- Patio
Schools
- Newington Public Elementary School
- Portsmouth Middle School
- Portsmouth High School
Utilities
- Central Air
- Underground Utilities
- Cable TV Available
Community Details
- Shackford Estates Subdivision
Listing and Financial Details
- Tax Block 06
- Assessor Parcel Number 12
Map
Home Values in the Area
Average Home Value in this Area
Property History
| Date | Event | Price | List to Sale | Price per Sq Ft | Prior Sale |
|---|---|---|---|---|---|
| 09/22/2025 09/22/25 | For Sale | $2,899,000 | +45.0% | $580 / Sq Ft | |
| 01/10/2025 01/10/25 | Sold | $2,000,000 | 0.0% | $588 / Sq Ft | View Prior Sale |
| 10/23/2024 10/23/24 | Pending | -- | -- | -- | |
| 10/19/2024 10/19/24 | For Sale | $2,000,000 | -- | $588 / Sq Ft |
Source: PrimeMLS
MLS Number: 5062502
- 82 Shipwright Way
- 36 Shipwright Way
- 71 Shipwright Way
- SLIP 15 Little Bay Marina
- 18 Little Bay Dr
- 33 Little Bay Dr
- 27 Wentworth Terrace
- 0 Franks Fort Island Unit 1631886
- 348 Dover Point Rd
- 354 Dover Point Rd
- 0 Cote Dr
- 59 Clearwater Dr
- 956 Main St
- 7 Pineview Dr
- 30 Cedar Point Rd
- 10 Shipping Ln
- 18 Rockafellow Trail
- 15 Shipping Ln
- Slip B18 Little Bay
- 245 Piscataqua Rd
- 46 Rogers Pt Dr
- 955 Main St Unit 1
- 480 Newington Rd
- 38 Levesque Dr
- 324 Main St
- 258 Raleigh Way Unit Atlantic Heights 285 Raleigh Way
- 20 Albacore Way
- 79 Porpoise Way
- 146 Spinnaker Way
- 1061 Maplewood Ave
- 1061 Maplewood Ave
- 1061 Maplewood Ave
- 648 Kearsarge Way Unit 648
- 3 Beechwood St
- 25 Nute Rd
- 214 Myrtle Ave Unit 2
- 41 Seacoast Terrace
- 659 Dennett St Unit 1
- 281 Dennett St
- 30 Whipple Ct
