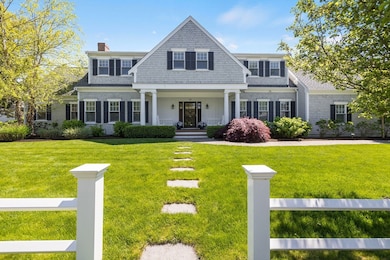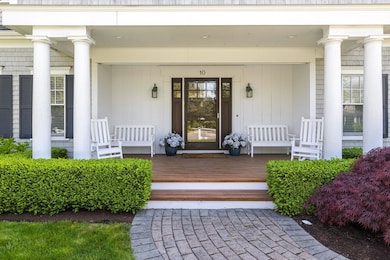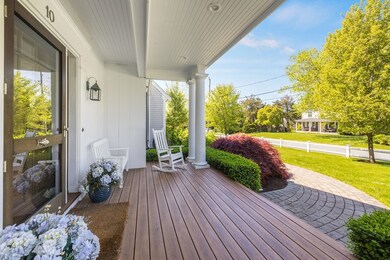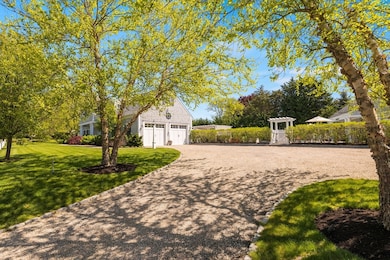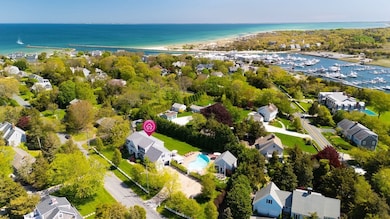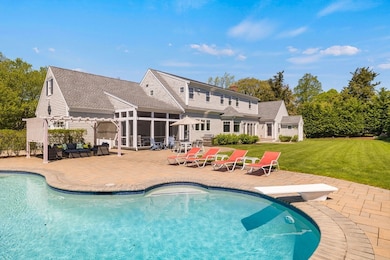
10 Shiverick Rd Dennis, MA 02641
East Dennis NeighborhoodEstimated payment $32,573/month
Highlights
- Popular Property
- Cabana
- Landscaped Professionally
- Marina
- Colonial Architecture
- Wood Flooring
About This Home
Welcome to this Rick Roy custom built 2016 New Construction Colonial! Amazing opportunity to live in Sesuit Neck! This 14 rm 7 bedroom 5 full and 2 half bath home has been meticulously constructed with the highest quality materials and impeccable design. Bright & sunny living room w/fireplace & coffered ceilings, built-ins. Spacious formal dining is open to the perfect kitchen with custom cabinets, granite counters, 48" 8 burner Wolf range w/wall oven. Sub Zero refrigerator, double draw beverage fridge, trash compactor, & dishwasher. Large center island perfect for extended family. Second floor boasts 5 bedrooms w/3 bathrooms. Bonus second floor den. Finished lower level family room with 7th bedroom/office. Beautiful Cabana with kitchenette & half bath looking over the inground heated pool, firepit, enclosed screen porch. Two car heated garage, whole house generator. 2 Laundry rooms. Less than 1/4 mile to Sesuit Harbor & Cape Cod's best beaches on the Bayside. Welcome to Dennis!
Home Details
Home Type
- Single Family
Est. Annual Taxes
- $12,714
Year Built
- Built in 2016
Lot Details
- 0.68 Acre Lot
- Fenced Yard
- Fenced
- Landscaped Professionally
- Sprinkler System
Parking
- 2 Car Attached Garage
- Off-Street Parking
Home Design
- Colonial Architecture
- Frame Construction
- Shingle Roof
- Concrete Perimeter Foundation
Interior Spaces
- Coffered Ceiling
- Insulated Windows
- Living Room with Fireplace
- Den
- Screened Porch
- Home Gym
- Wood Flooring
- Home Security System
Kitchen
- Oven
- Range with Range Hood
- Microwave
- Freezer
- Dishwasher
- Kitchen Island
- Trash Compactor
- Instant Hot Water
Bedrooms and Bathrooms
- 7 Bedrooms
- Primary Bedroom on Main
- Walk-In Closet
- Dual Vanity Sinks in Primary Bathroom
Laundry
- Laundry on main level
- Dryer
- Washer
Partially Finished Basement
- Walk-Out Basement
- Basement Fills Entire Space Under The House
- Interior Basement Entry
- Block Basement Construction
Pool
- Cabana
- Heated In Ground Pool
- Outdoor Shower
Outdoor Features
- Walking Distance to Water
- Patio
- Rain Gutters
Utilities
- Forced Air Heating and Cooling System
- 4 Cooling Zones
- 4 Heating Zones
- Heating System Uses Propane
- Generator Hookup
- Power Generator
- Electric Water Heater
- Private Sewer
Listing and Financial Details
- Assessor Parcel Number M:000410 P:010000,2284092
Community Details
Overview
- No Home Owners Association
- Sesuit Neck/Sesuit Harbor Subdivision
Amenities
- Shops
Recreation
- Marina
- Tennis Courts
- Jogging Path
Map
Home Values in the Area
Average Home Value in this Area
Property History
| Date | Event | Price | Change | Sq Ft Price |
|---|---|---|---|---|
| 07/03/2025 07/03/25 | For Sale | $5,695,000 | +541.7% | $951 / Sq Ft |
| 10/15/2014 10/15/14 | Sold | $887,500 | -29.0% | -- |
| 08/07/2014 08/07/14 | Pending | -- | -- | -- |
| 05/12/2014 05/12/14 | For Sale | $1,250,000 | -- | -- |
Similar Homes in Dennis, MA
Source: MLS Property Information Network (MLS PIN)
MLS Number: 73375343
- 1376 Bridge St Unit 16
- 18 Wendy Way
- 153 Sesuit Neck Rd
- 87 Coles Pond Dr
- 102 Prince Way
- 45 Northside Dr
- 92 Whiffletree Ave
- 88 Whiffletree Ave
- 98 Stony Brook Rd
- 18 Chickadee Ln
- 181 Stony Brook Rd
- 336 Main St
- 11 Seaside Ave
- 1146 Massachusetts 134 Unit 4C
- 64 Gold Finch Ln
- 117 A p Newcomb Rd
- 47 Scargo Hill Rd
- 31 Acorn Rd
- 648 Setucket Rd
- 25 Embassy Ln
- 25 Embassy St
- 2 Davidson Ave
- 101 Merchant Ave
- 18 Pine Grove
- 873 Harwich Rd
- 46 Winsome Rd
- 359 Yankee Dr
- 124 Chilton Ln
- 1B Church St
- 16 Allain Way
- 520 Main St Unit 5
- 227 Depot St Unit 2
- 27 Naushon Rd
- 276 Main St Unit A
- 77 Governor Bradford Rd Unit 2
- 78 Center St Unit 2-13
- 328 Bank St Unit 13
- 110 Depot St
- 173 Captain Chase Rd Unit B

