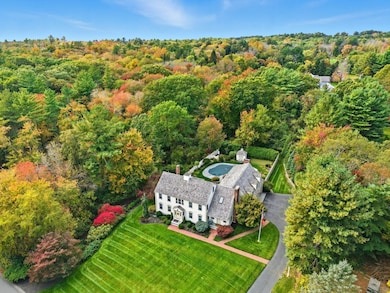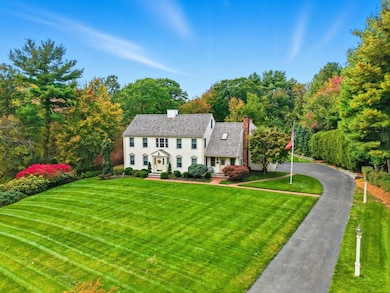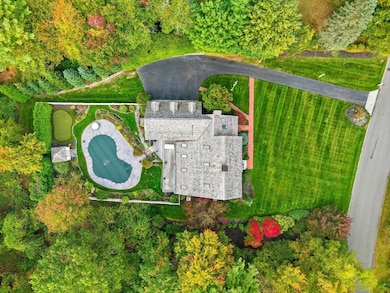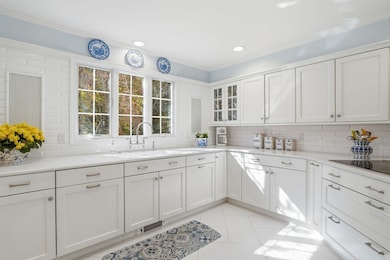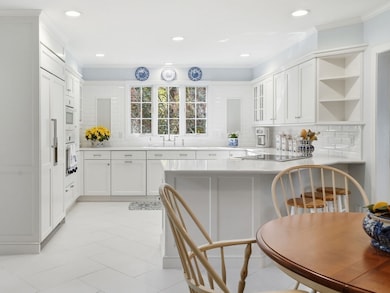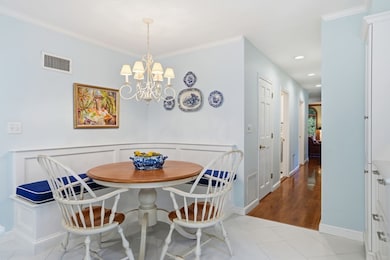10 Shrine Rd Norwell, MA 02061
Estimated payment $11,187/month
Highlights
- Media Room
- Heated In Ground Pool
- Landscaped Professionally
- William Gould Vinal Rated A-
- Colonial Architecture
- Fireplace in Primary Bedroom
About This Home
Home for the holidays! This updated colonial, a star in the neighborhood, has traditional lines but many surprises inside. Every space reflects care and quality, from the hardwood floors and abundant natural light to the seamless connection between indoor and outdoor living. The newly renovated kitchen with custom banquette opens to a spacious family and playroom area overlooking a wide private deck, landscaped yard, and beautiful saltwater pool — perfect for large gatherings. Upstairs, two immense primary suites provide flexibility, joined by two additional bedrooms and both front and back stairways. The walk-out lower level includes a gym, movie room, workshop, and excellent storage, supported by well-maintained systems including generator. A heated three-car garage with dual lifts, plumbing, and space for up to five vehicles offers an ideal setup for car enthusiasts or hobbyists. Putting green? Yes! Meticulous condition with a prime Norwell location, 26 miles south of Boston.
Home Details
Home Type
- Single Family
Est. Annual Taxes
- $20,498
Year Built
- Built in 1988
Lot Details
- 1.04 Acre Lot
- Fenced Yard
- Landscaped Professionally
- Level Lot
- Sprinkler System
Parking
- 3 Car Attached Garage
- Heated Garage
Home Design
- Colonial Architecture
- Frame Construction
- Wood Roof
- Concrete Perimeter Foundation
Interior Spaces
- Central Vacuum
- Cathedral Ceiling
- Decorative Lighting
- French Doors
- Family Room with Fireplace
- 4 Fireplaces
- Dining Area
- Media Room
- Home Office
- Game Room
- Home Gym
- Home Security System
Kitchen
- Oven
- Range
- Microwave
- Dishwasher
- Wine Refrigerator
Flooring
- Wood
- Marble
- Tile
Bedrooms and Bathrooms
- 4 Bedrooms
- Fireplace in Primary Bedroom
- Primary bedroom located on second floor
- Walk-In Closet
- Double Vanity
- Bathtub with Shower
- Separate Shower
Laundry
- Laundry on main level
- Dryer
- Washer
Partially Finished Basement
- Walk-Out Basement
- Basement Fills Entire Space Under The House
Eco-Friendly Details
- Whole House Vacuum System
Outdoor Features
- Heated In Ground Pool
- Covered Deck
- Covered Patio or Porch
- Separate Outdoor Workshop
- Outdoor Storage
Schools
- Vinal Elementary School
- NMS Middle School
- NHS High School
Utilities
- Central Air
- 2 Cooling Zones
- Heating System Uses Natural Gas
- Heating System Uses Oil
- Baseboard Heating
- 200+ Amp Service
- Power Generator
- Private Sewer
Listing and Financial Details
- Assessor Parcel Number M:72 L:82,1102567
Community Details
Overview
- No Home Owners Association
- Near Conservation Area
Amenities
- Shops
Recreation
- Jogging Path
Map
Home Values in the Area
Average Home Value in this Area
Tax History
| Year | Tax Paid | Tax Assessment Tax Assessment Total Assessment is a certain percentage of the fair market value that is determined by local assessors to be the total taxable value of land and additions on the property. | Land | Improvement |
|---|---|---|---|---|
| 2025 | $20,498 | $1,568,300 | $532,200 | $1,036,100 |
| 2024 | $20,078 | $1,491,700 | $502,200 | $989,500 |
| 2023 | $19,372 | $1,267,000 | $257,500 | $1,009,500 |
| 2022 | $19,379 | $1,166,000 | $273,500 | $892,500 |
| 2021 | $18,016 | $1,063,500 | $287,900 | $775,600 |
| 2020 | $7,738 | $1,088,400 | $293,100 | $795,300 |
| 2019 | $17,373 | $1,059,300 | $314,000 | $745,300 |
| 2018 | $16,760 | $1,025,700 | $287,900 | $737,800 |
| 2017 | $644 | $1,104,100 | $366,300 | $737,800 |
| 2016 | $17,140 | $1,038,800 | $327,100 | $711,700 |
| 2015 | $16,848 | $1,021,100 | $327,100 | $694,000 |
| 2014 | $16,336 | $997,900 | $357,200 | $640,700 |
Property History
| Date | Event | Price | List to Sale | Price per Sq Ft |
|---|---|---|---|---|
| 11/07/2025 11/07/25 | Price Changed | $1,795,000 | -3.0% | $438 / Sq Ft |
| 10/23/2025 10/23/25 | For Sale | $1,850,000 | -- | $452 / Sq Ft |
Purchase History
| Date | Type | Sale Price | Title Company |
|---|---|---|---|
| Quit Claim Deed | -- | None Available | |
| Quit Claim Deed | -- | None Available | |
| Deed | $585,000 | -- |
Mortgage History
| Date | Status | Loan Amount | Loan Type |
|---|---|---|---|
| Previous Owner | $230,000 | No Value Available | |
| Previous Owner | $176,250 | No Value Available | |
| Previous Owner | $450,000 | Purchase Money Mortgage |
Source: MLS Property Information Network (MLS PIN)
MLS Number: 73446958
APN: NORW-000072-000000-000082
- 37 Tara Dr
- 260 River St
- 250 River St
- 26 Church St
- 72 Chittenden Ln
- 107 Wildcat Ln
- 133 Brigantine Cir
- 685 Highland St
- 20 Meadow Brook Rd
- 34 Canonchet Trail
- 28 Old Shipyard Ln
- 56 Wiltshire Ln
- 563 Spring St
- 10 Penstock Ln
- 91 Metacomet Way
- 21 Chowdermarch St
- 55 Shipyard Ln
- 218 Schoosett St
- 908 Main St
- 16 Broad Oak Way
- 369 Washington St
- 511-525 Washington St
- 30 Parish Pathe Unit 30
- 30 Edgewood Ln
- 451 School St Unit 11-5
- 451 School St Unit 9-12
- 80 Mill St
- 1100 Pembroke Woods Dr
- 1 Chestnut St
- 130 Chief Justice Cushing Hwy Unit 213
- 130 Chief Justice Cushing Hwy Unit 410
- 130 Chief Justice Cushing Hwy Unit 408
- 1 Saltgrass Dr
- 130 Chief Justice Cushing Hwy
- 295 Webster St
- 547 Washington St Unit B11
- 466 Center St Unit C
- 340-348 Driftway
- 145 Driftway
- 55 Pine Tree Ln Unit B

