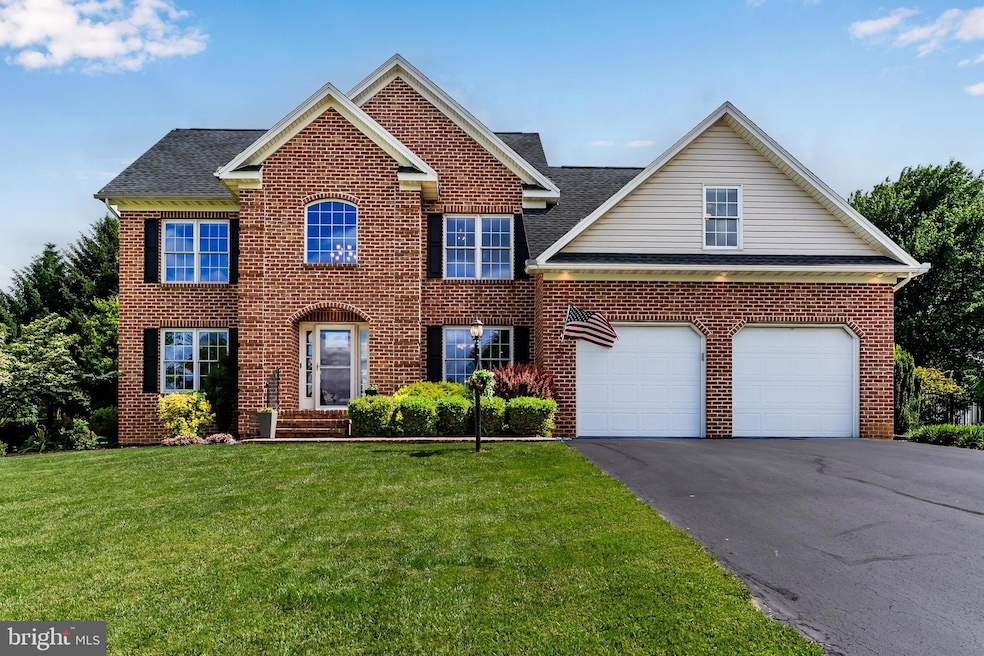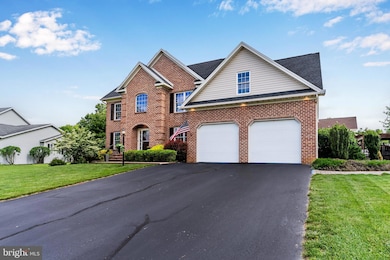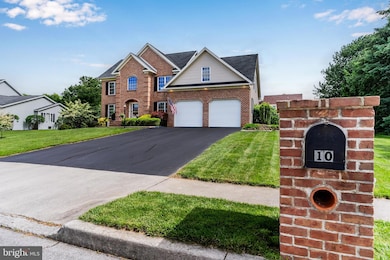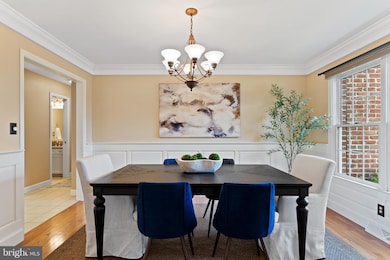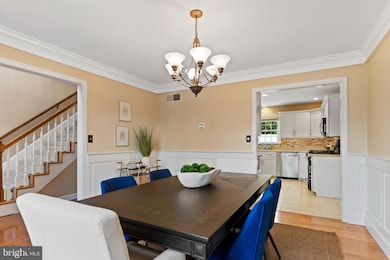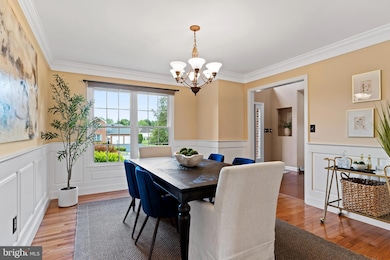10 Silver Maple Dr Boiling Springs, PA 17007
Estimated payment $3,732/month
Highlights
- In Ground Pool
- Traditional Floor Plan
- Wood Flooring
- W.G. Rice Elementary School Rated A-
- Traditional Architecture
- 2 Fireplaces
About This Home
Situated just outside the charming village of Boiling Springs in the desirable Indian Hills community, this meticulously maintained, 2,700 sf traditional style home exudes warmth, comfort, and pride of ownership. Built in 1996, this one-owner home gives a blend of classic design and modern amenities, making it the perfect retreat for those seeking both style and functionality. Step inside to discover two-story foyer, private office space, formal dining room and open stair case to second floor. With elevated design choices such as elegant crown moldings, wainscoting, and recessed lighting, the atmosphere is as refined as it is comfortable. The more contemporary heart of the home is created by the well-appointed kitchen, complete with upgraded countertops, stainless steel appliances, and an island that encourages gatherings. Open to the kitchen are the dining area and the family room with a gas fireplace. On the second floor, the primary suite is complete with a large walk-in closet, en suite bathroom with double bowl sink and tiled walk-in shower. Additional bedrooms provide ample space for guests or a home office. There are an unlimited number of uses for the 600 finished sq. ft. of the full basement with corner gas fireplace. This space is fully carpeted and incredibly comfortable. For entertaining or relaxing outside, the property features extensive hardscaping with lighting, an in-ground pool that invites you to unwind on warm days, and a patio with BBQ grill area, and a firepit which are all ideal for summer cookouts or just complete relaxation. This property provides plenty of parking with a 2-car attached garage and a paved driveway that can comfortably fit 4 additional vehicles. Minutes to I-81, within walking distance to downtown Boiling Springs, and convenient to many shopping and dining opportunities, this home is not just a place to live; it’s a sanctuary where memories are made. Experience the perfect blend of comfort and elegance in this exceptional property.
Listing Agent
(717) 961-7971 stephaniefisher@homesale.com Howard Hanna Company-Carlisle License #RS345366 Listed on: 05/30/2025

Home Details
Home Type
- Single Family
Est. Annual Taxes
- $4,392
Year Built
- Built in 1996
Lot Details
- 0.34 Acre Lot
- Southwest Facing Home
- Property is Fully Fenced
- Extensive Hardscape
- Property is in excellent condition
- Property is zoned RM, RM – Residential, Moderate Density
Parking
- 2 Car Direct Access Garage
- 4 Driveway Spaces
- Front Facing Garage
- Garage Door Opener
- On-Street Parking
Home Design
- Traditional Architecture
- Slab Foundation
- Architectural Shingle Roof
- Vinyl Siding
- Brick Front
Interior Spaces
- Property has 2 Levels
- Traditional Floor Plan
- Chair Railings
- Crown Molding
- Wainscoting
- Ceiling Fan
- Recessed Lighting
- 2 Fireplaces
- Gas Fireplace
- Window Treatments
- Family Room Off Kitchen
- Combination Kitchen and Living
- Formal Dining Room
- Laundry on main level
Kitchen
- Eat-In Kitchen
- Gas Oven or Range
- Range Hood
- Built-In Microwave
- Dishwasher
- Stainless Steel Appliances
- Kitchen Island
- Upgraded Countertops
Flooring
- Wood
- Carpet
- Ceramic Tile
Bedrooms and Bathrooms
- 4 Bedrooms
- En-Suite Bathroom
- Walk-In Closet
- Bathtub with Shower
- Walk-in Shower
Partially Finished Basement
- Basement Fills Entire Space Under The House
- Interior Basement Entry
Outdoor Features
- In Ground Pool
- Patio
- Exterior Lighting
- Outbuilding
- Outdoor Grill
- Rain Gutters
Schools
- Yellow Breeches Middle School
- Boiling Springs High School
Utilities
- Forced Air Heating and Cooling System
- 200+ Amp Service
- Natural Gas Water Heater
Community Details
- No Home Owners Association
- Indian Hills Subdivision
Listing and Financial Details
- Tax Lot 33
- Assessor Parcel Number 40-10-0636-268
Map
Home Values in the Area
Average Home Value in this Area
Tax History
| Year | Tax Paid | Tax Assessment Tax Assessment Total Assessment is a certain percentage of the fair market value that is determined by local assessors to be the total taxable value of land and additions on the property. | Land | Improvement |
|---|---|---|---|---|
| 2025 | $4,806 | $282,200 | $75,000 | $207,200 |
| 2024 | $4,569 | $282,200 | $75,000 | $207,200 |
| 2023 | $4,255 | $282,200 | $75,000 | $207,200 |
| 2022 | $4,146 | $282,200 | $75,000 | $207,200 |
| 2021 | $3,968 | $282,200 | $75,000 | $207,200 |
| 2020 | $3,888 | $282,200 | $75,000 | $207,200 |
| 2019 | $3,816 | $282,200 | $75,000 | $207,200 |
| 2018 | $3,728 | $282,200 | $75,000 | $207,200 |
| 2017 | $3,433 | $282,200 | $75,000 | $207,200 |
| 2016 | -- | $282,200 | $75,000 | $207,200 |
| 2015 | -- | $282,200 | $75,000 | $207,200 |
| 2014 | -- | $282,200 | $75,000 | $207,200 |
Property History
| Date | Event | Price | Change | Sq Ft Price |
|---|---|---|---|---|
| 05/30/2025 05/30/25 | For Sale | $635,000 | -- | $192 / Sq Ft |
Source: Bright MLS
MLS Number: PACB2039760
APN: 40-10-0636-268
- 7 Highland Terrace Ct
- 27 Hamilton Rd
- 415 Glenn Ave
- 204 Highland Terrace Way
- 391 Chestnut Dr
- 5 Creamery Rd
- 102 Berkshire Dr
- 11 Laurel Oak Dr
- 234 Forgedale Dr
- Cooper Plan at Forgedale Crossing
- Nottingham Plan at Forgedale Crossing
- Avondale Plan at Forgedale Crossing
- Charlotte Plan at Forgedale Crossing
- Kinsey Plan at Forgedale Crossing
- Brooklynn Plan at Forgedale Crossing
- Avery Plan at Forgedale Crossing
- Monroe Plan at Forgedale Crossing
- Maddox Plan at Forgedale Crossing
- Dalton Plan at Forgedale Crossing
- Blakely Plan at Forgedale Crossing
- 26 Essex Dr
- 131 Nava Ct
- 17 Spring View St
- 520 S Spring Garden St
- 495 S Spring Garden St Unit 402
- 495 S Spring Garden St Unit 302
- 495 S Spring Garden St Unit 107
- 495 S Spring Garden St Unit 103
- 495 S Spring Garden St Unit 508
- 495 S Spring Garden St Unit 500
- 495 S Spring Garden St Unit 101
- 11 Strawberry Dr
- 1 Rush Dr
- 127 Walnut St
- 32 W High St Unit 301
- 48 Eastgate Dr
- 63 E North St
- 165 W North St
- 860 Carlwynne Manor
- 5 Northside Village Ln
