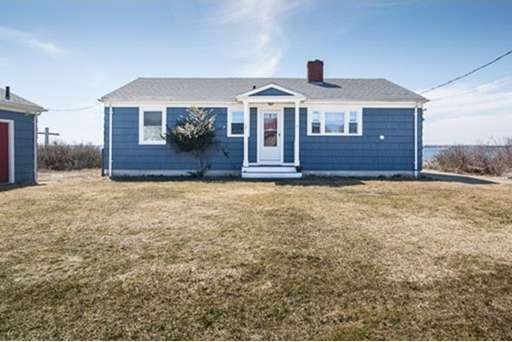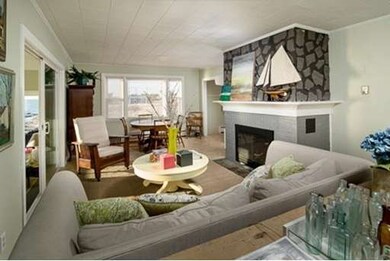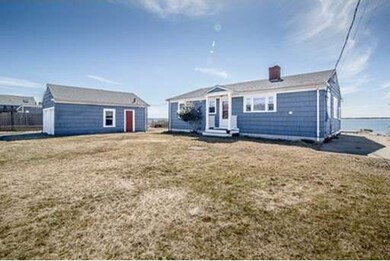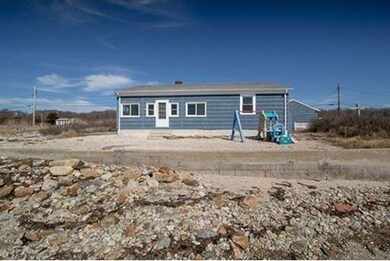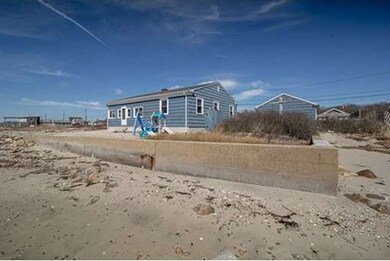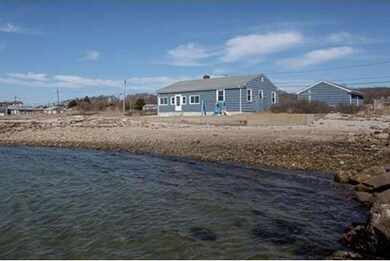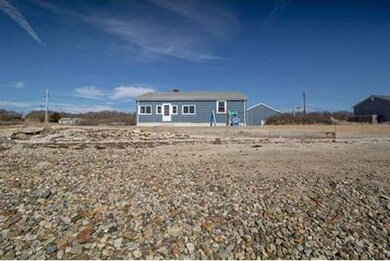
10 Silver Shell Beach Dr Fairhaven, MA 02719
Sconticut Neck NeighborhoodAbout This Home
As of October 2024Imagine a home situated on its own private beach with views of gorgeous sunsets and glistening seas. Imagine no longer, this superbly maintained home features 3 bedrooms and updated bathroom, a large open concept living and dining room with wood-burning fireplace and large glass doors opening to three-season sunroom with abundant light streaming in through the insulated windows. Cedar shake siding in an appealing blue reflective of its location. A detached two-car garage offers space for all manner of coastal recreational supplies. A large eat-in kitchen makes preparing a feast a breeze. Stylish and durable vinyl flooring stands up valiantly to sand which can get tracked in from your private beach setting. Freshly painted and awaiting your summer enjoyment.
Last Agent to Sell the Property
Mitchell - Migirdicyan Team
Howe Allen Realty
Ownership History
Purchase Details
Purchase Details
Purchase Details
Home Financials for this Owner
Home Financials are based on the most recent Mortgage that was taken out on this home.Purchase Details
Map
Home Details
Home Type
Single Family
Est. Annual Taxes
$67
Year Built
1970
Lot Details
0
Listing Details
- Lot Description: Flood Plain, Cleared, Level, Scenic View(s)
- Other Agent: 1.00
- Special Features: None
- Property Sub Type: Detached
- Year Built: 1970
Interior Features
- Appliances: Range, Refrigerator, Washer, Dryer
- Fireplaces: 1
- Has Basement: Yes
- Fireplaces: 1
- Number of Rooms: 4
- Energy: Insulated Windows
- Flooring: Vinyl
- Insulation: Mixed
- Interior Amenities: Cable Available
- Bedroom 2: First Floor
- Bedroom 3: First Floor
- Bathroom #1: First Floor
- Kitchen: First Floor
- Laundry Room: First Floor
- Living Room: First Floor
- Master Bedroom: First Floor
- Dining Room: First Floor
Exterior Features
- Roof: Asphalt/Fiberglass Shingles
- Waterfront Property: Yes
- Construction: Frame
- Exterior: Wood, Shake
- Exterior Features: Patio - Enclosed
- Foundation: Slab
Garage/Parking
- Garage Parking: Detached
- Garage Spaces: 2
- Parking: Off-Street
- Parking Spaces: 2
Utilities
- Cooling: None
- Heating: Electric Baseboard, Electric
- Hot Water: Electric
- Utility Connections: for Electric Range, for Electric Dryer, Washer Hookup
Condo/Co-op/Association
- HOA: No
Schools
- Elementary School: Wood
- Middle School: Hastings
- High School: Fairhaven High
Lot Info
- Assessor Parcel Number: M:000041 L:00035 S:
Similar Homes in Fairhaven, MA
Home Values in the Area
Average Home Value in this Area
Purchase History
| Date | Type | Sale Price | Title Company |
|---|---|---|---|
| Quit Claim Deed | -- | None Available | |
| Quit Claim Deed | -- | None Available | |
| Quit Claim Deed | -- | -- | |
| Quit Claim Deed | -- | -- | |
| Not Resolvable | $389,000 | -- | |
| Deed | $203,000 | -- | |
| Deed | $203,000 | -- |
Mortgage History
| Date | Status | Loan Amount | Loan Type |
|---|---|---|---|
| Open | $891,000 | Purchase Money Mortgage | |
| Closed | $891,000 | Purchase Money Mortgage | |
| Previous Owner | $369,550 | New Conventional |
Property History
| Date | Event | Price | Change | Sq Ft Price |
|---|---|---|---|---|
| 10/31/2024 10/31/24 | Sold | $990,000 | -1.0% | $698 / Sq Ft |
| 09/30/2024 09/30/24 | Pending | -- | -- | -- |
| 05/10/2024 05/10/24 | Price Changed | $1,000,000 | -3.8% | $705 / Sq Ft |
| 04/27/2024 04/27/24 | Price Changed | $1,040,000 | -1.0% | $733 / Sq Ft |
| 04/17/2024 04/17/24 | For Sale | $1,050,000 | +169.9% | $740 / Sq Ft |
| 05/14/2015 05/14/15 | Sold | $389,000 | 0.0% | $274 / Sq Ft |
| 04/08/2015 04/08/15 | Pending | -- | -- | -- |
| 04/06/2015 04/06/15 | Off Market | $389,000 | -- | -- |
| 04/03/2015 04/03/15 | For Sale | $389,000 | -- | $274 / Sq Ft |
Tax History
| Year | Tax Paid | Tax Assessment Tax Assessment Total Assessment is a certain percentage of the fair market value that is determined by local assessors to be the total taxable value of land and additions on the property. | Land | Improvement |
|---|---|---|---|---|
| 2025 | $67 | $719,800 | $469,900 | $249,900 |
| 2024 | $6,137 | $664,900 | $443,000 | $221,900 |
| 2023 | $6,859 | $689,300 | $487,900 | $201,400 |
| 2022 | $5,559 | $543,900 | $369,200 | $174,700 |
| 2021 | $6,274 | $518,800 | $369,200 | $149,600 |
| 2020 | $5,738 | $518,800 | $369,200 | $149,600 |
| 2019 | $5,007 | $482,300 | $335,600 | $146,700 |
| 2018 | $3,085 | $462,300 | $322,200 | $140,100 |
| 2017 | $5,005 | $440,500 | $322,200 | $118,300 |
| 2016 | $5,276 | $433,200 | $322,200 | $111,000 |
| 2015 | -- | $404,300 | $295,400 | $108,900 |
Source: MLS Property Information Network (MLS PIN)
MLS Number: 71810877
APN: FAIR-000041-000000-000035
- 2 Windward Way
- 833 Sconticut Neck Rd
- 831 Sconticut Neck Rd
- 831-833 Sconticut Neck Rd
- 8 Sunset Beach Rd
- 25 Briercliffe Rd
- 41 Torrington Rd
- 32 Seaview Ave
- 35 Seaview Ave
- 732 Sconticut Neck Rd
- 736 Sconticut Neck Rd
- 0 Monondach Ave Unit 73342439
- 0 Monondach Ave Unit 73322835
- 19 Point St
- 0 Bonney St
- 76 Nakata Ave
- 896 Sconticut Neck Rd
- 10 Harvard St
- 15 Bayview Ave
- 12 Day St
