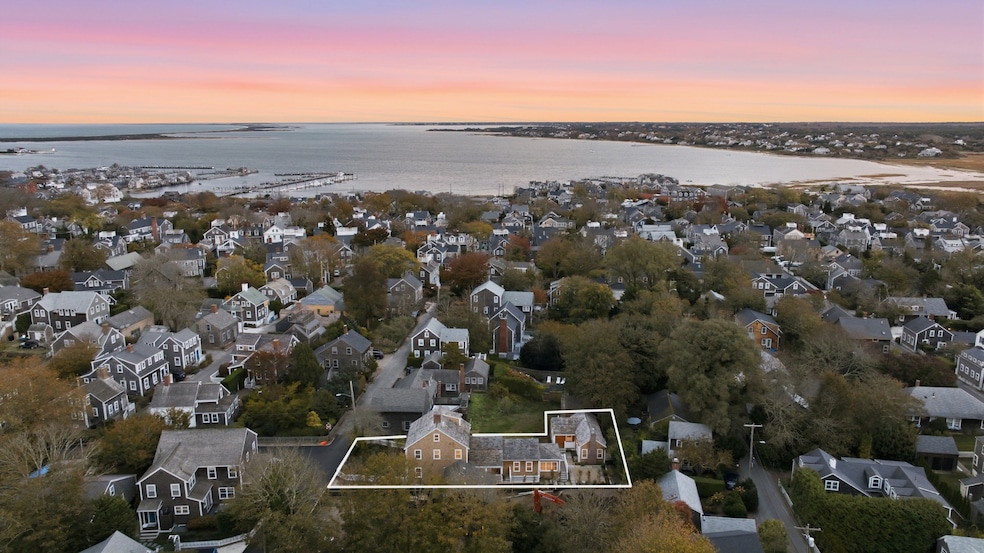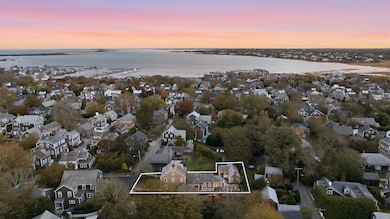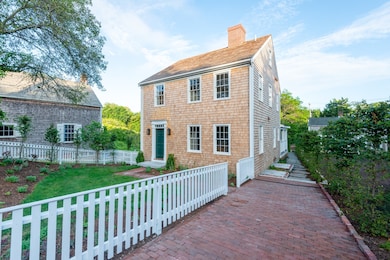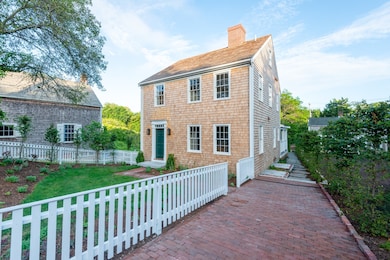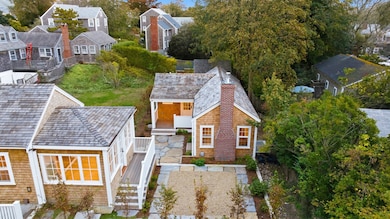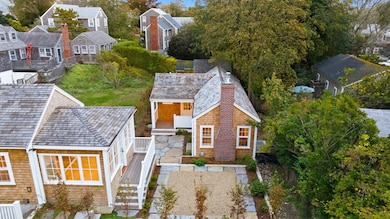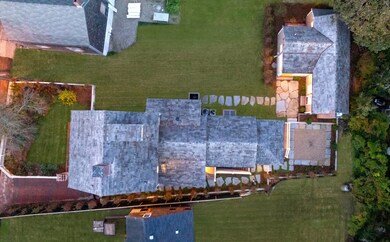10 Silver St Nantucket, MA 02554
Estimated payment $43,826/month
Highlights
- Deck
- Porch
- Patio
- Cathedral Ceiling
About This Home
Modern Elegance in the Heart of Town- 10 Silver Street presents a rare opportunity to own a newly constructed retreat in one of Nantucket’s most coveted neighborhoods. Thoughtfully designed and impeccably built, this exquisite property features a gracious main residence and a fully equipped guest cottage—each offering the perfect balance of form and function. The main house boasts 5 en suite bedrooms, including a flexible 3rd floor complete with a full bath—ideal as an overflow bedroom, home office, or playroom. White oak flooring and handcrafted oak stairwells elevate the interiors with natural warmth and understated sophistication. Soaring 12-foot ceilings in the lower level create a remarkable sense of space and light, enhancing the home's brownstone-inspired floorplan. Tucked just behind, the guest cottage offers a fully independent cottage with 3 sleeping cabins thoughtfully situated on the lower level, allowing for an open living concept on the first floor with cathedral ceilings, full kitchen, living room, and 2.5 baths, the cottage is perfect for guests and entertaining. Located moments from downtown Nantucket’s shops, dining, and harbor, 10 Silver Street is a modern classic—a turnkey estate offering refined living in the heart of the island. Property slated for completion Aug, 2025. *Some photos feature virtual staging
Home Details
Home Type
- Single Family
Year Built
- Built in 2025
Lot Details
- 7,112 Sq Ft Lot
- Property is zoned ROH
Interior Spaces
- 5,264 Sq Ft Home
- Cathedral Ceiling
Bedrooms and Bathrooms
- 8 Bedrooms | 1 Main Level Bedroom
Outdoor Features
- Deck
- Patio
- Porch
Utilities
- Cable TV Available
Listing and Financial Details
- Tax Lot A
- Assessor Parcel Number 1872
Map
Home Values in the Area
Average Home Value in this Area
Property History
| Date | Event | Price | List to Sale | Price per Sq Ft | Prior Sale |
|---|---|---|---|---|---|
| 10/14/2025 10/14/25 | Price Changed | $6,995,000 | -6.7% | $1,329 / Sq Ft | |
| 06/15/2025 06/15/25 | For Sale | $7,495,000 | +394.7% | $1,424 / Sq Ft | |
| 11/15/2023 11/15/23 | Sold | $1,515,000 | -15.8% | -- | View Prior Sale |
| 10/11/2023 10/11/23 | Pending | -- | -- | -- | |
| 06/01/2023 06/01/23 | For Sale | $1,800,000 | -- | -- |
Source: LINK
MLS Number: 92289
