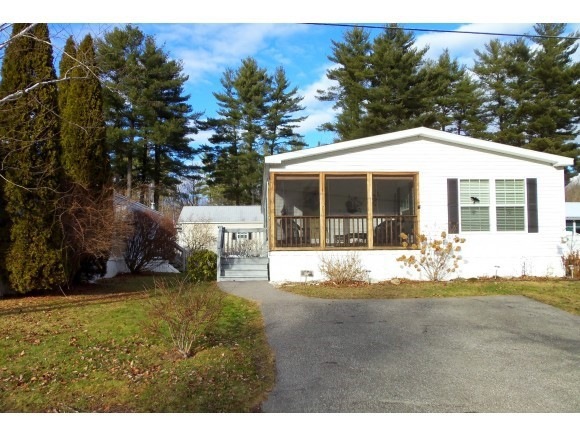
10 Sir Lancelot Dr Exeter, NH 03833
Highlights
- Screened Porch
- Den
- Shed
- Swasey Central School Rated A
- Walk-In Closet
- Dining Room
About This Home
As of September 2021Beautiful, Bright, Sunny Like New Home. All rooms are generous for large furniture and have vaulted ceilings for a sense of greater space. Welcome your guests onto a screened porch to enjoy the warm sun and gentle river breezes. Through the front door you will be impressed with a sense being home. A large open living room and dining room invite you to stay a while. Off the dining room is a cozy den/office a perfect place to sit for coffee or to get your work done! The open kitchen is great for visitors to sit while you cook or for multiple cooks to work with plenty of counter and cupboard space. There's a utility room / back entry with pantry space, or coats & boots, a washer & dryer and more. The large second bedroom has a walk-in closet; there's a full main bath, a sweet King Sized Master Suite! with a walk-in master closet and master bath inc. a roomy step in shower, long vanity and full sized linen closet. Park has 55+ Age Restriction and allows a Small Dog, or Indoor Cat.
Last Agent to Sell the Property
KW Coastal and Lakes & Mountains Realty License #066264 Listed on: 12/29/2014

Property Details
Home Type
- Mobile/Manufactured
Est. Annual Taxes
- $1,868
Year Built
- Built in 2006
Home Design
- Shingle Roof
Interior Spaces
- 1,300 Sq Ft Home
- Property has 1 Level
- Ceiling Fan
- Blinds
- Window Screens
- Dining Room
- Den
- Screened Porch
- Utility Room
- Fire and Smoke Detector
Kitchen
- Range Hood
- Dishwasher
Flooring
- Carpet
- Vinyl
Bedrooms and Bathrooms
- 2 Bedrooms
- En-Suite Bathroom
- Walk-In Closet
Laundry
- Dryer
- Washer
Parking
- Driveway
- Paved Parking
Additional Features
- Shed
- Land Lease
- Double Wide
- Underground Utilities
Community Details
- 56Man28442ah06s
Similar Homes in Exeter, NH
Home Values in the Area
Average Home Value in this Area
Property History
| Date | Event | Price | Change | Sq Ft Price |
|---|---|---|---|---|
| 09/14/2021 09/14/21 | Sold | $162,500 | +8.4% | $126 / Sq Ft |
| 07/31/2021 07/31/21 | Pending | -- | -- | -- |
| 07/21/2021 07/21/21 | For Sale | $149,900 | +99.9% | $116 / Sq Ft |
| 06/30/2015 06/30/15 | Sold | $75,000 | -11.8% | $58 / Sq Ft |
| 06/15/2015 06/15/15 | Pending | -- | -- | -- |
| 12/29/2014 12/29/14 | For Sale | $85,000 | -- | $65 / Sq Ft |
Tax History Compared to Growth
Agents Affiliated with this Home
-

Seller's Agent in 2021
Sally Steward
KW Coastal and Lakes & Mountains Realty
(603) 781-9852
5 in this area
79 Total Sales
-

Buyer's Agent in 2021
Kate Foss
BHHS Verani Seacoast
(603) 770-8600
7 in this area
107 Total Sales
-
B
Buyer's Agent in 2015
Barbara Freitas
BHHS Verani Realty Hampstead
(603) 247-5577
13 Total Sales
Map
Source: PrimeMLS
MLS Number: 4397446
APN: EXTR M:104 L:079-10
- 204 Robinhood Dr
- 218 Robinhood Dr
- 216 Robinhood Dr
- 8 Sir Lancelot Dr
- 316 Friar Tuck Dr
- 250 Exeter Rd
- 20 Birch Rd
- 71 Deer Hill Rd
- 38 Abbey Rd Unit 38
- 59 Deer Hill Rd
- 0 Pine Rd Unit 73192426
- 0 Pine Rd Unit 4981823
- 19 Three Ponds Dr
- 26 Three Ponds Dr
- 100 Beech Hill Rd
- 54 Three Ponds Dr
- 83 Three Ponds Dr
- 153 North Rd
- 155 Middle Rd
- 59 Middle Rd
