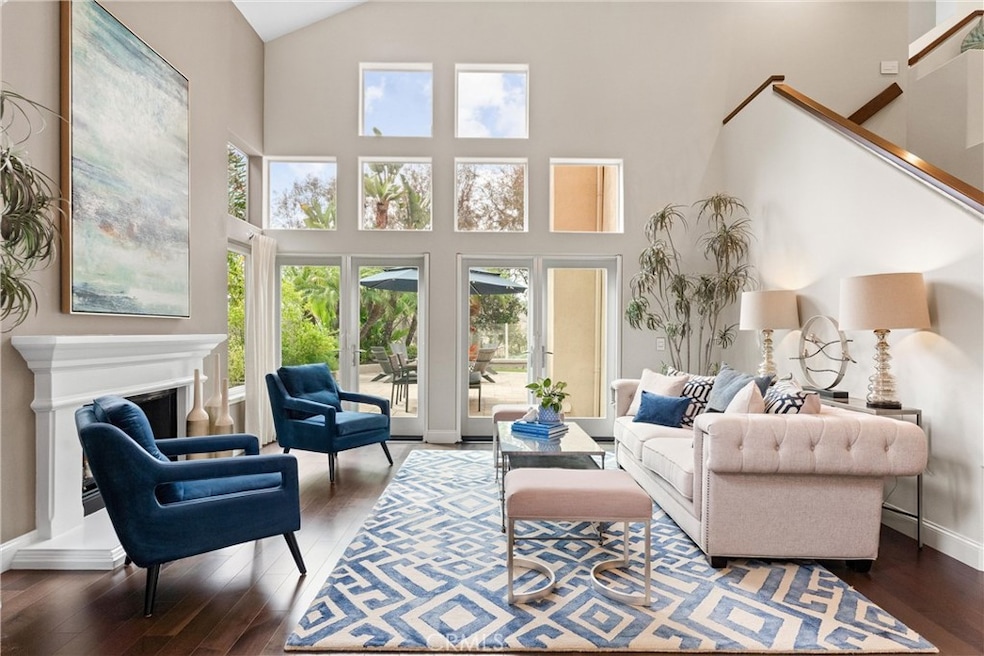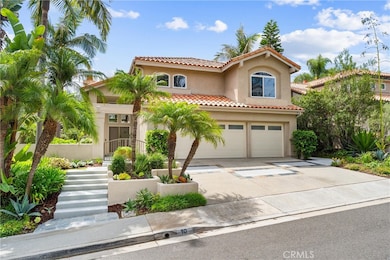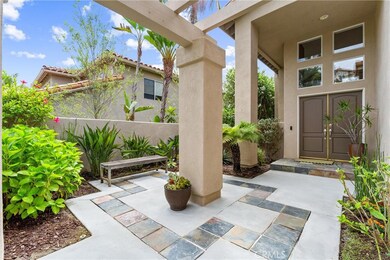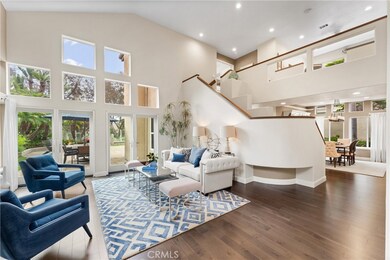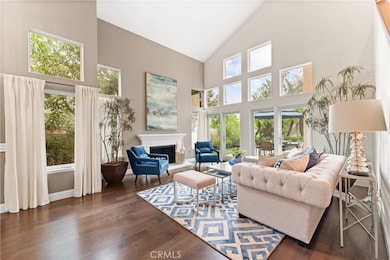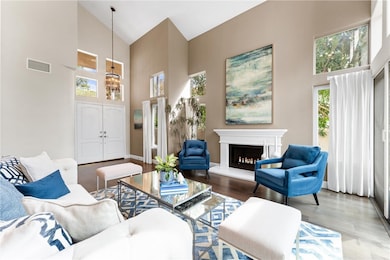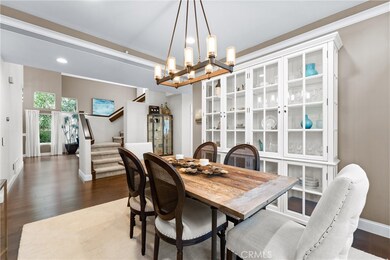10 Sitges Laguna Niguel, CA 92677
Marina Hills NeighborhoodEstimated payment $12,747/month
Highlights
- Spa
- View of Trees or Woods
- Heated Floor in Bathroom
- George White Elementary Rated A
- Updated Kitchen
- Viking Appliances
About This Home
This stunning remodeled home blends modern luxury with coastal charm, designer finishes throughout, and canyon & peekaboo ocean views. Entering the light-filled home, enjoy luxurious Mirage walnut floors, French doors, newer windows, recessed lighting & designer light fixtures throughout, as well as elegant crown molding with accent lighting in the dining room. The gourmet kitchen is a chef’s dream featuring newer cabinetry with self-closing wood drawers & pull-outs, soft close doors, quartz counters, and an enlarged island with wine fridge & sink. Premium appliances include a Viking 5-burner cooktop, pot filler faucet, newer built-in KitchenAid 42" refrigerator, Fisher & Paykel dishwasher drawers, GE Monogram convection oven, convection microwave, plus a generous walk-in pantry and reverse osmosis with insta-hot dispenser. Upstairs, the primary suite offers high ceilings and ocean glimpses, complemented by a spa-inspired bath with radiant heat floors, a Sani-jet soaking tub, rain shower, towel warmer, and walk-in closet. Additional highlights include a permitted loft, 3 additional bedrooms (one with custom office built-ins), upgraded baths with premium fixtures, a porcelain tile wall in the powder, Toto toilets throughout, newer garage doors, and on a single loaded cul-de-sac street! Every detail has been considered, from dual Nest thermostats, attic fan, whole-house water softener, and epoxy-coated pipes, to refined lighting and finishes throughout. Step outside to your private backyard retreat, designed for effortless entertaining and relaxation. Featuring an outdoor living space with pavers, covered patio with TV, fans & heater, built-in Viking BBQ with sink, a gas fire pit, tranquil fountain, and raised garden beds, all on a 9700 square foot lot. Mature landscaping, outdoor lighting, and low-maintenance turf create year-round beauty and comfort. Ideally located in the sought-after Marina Hills community where residents enjoy a resort-style lifestyle with pool, spa, tennis and pickleball courts, clubhouse, BBQ area, playground, and year-round events—all just minutes from award-winning schools, scenic trails, pristine beaches, dining, shopping, and world-class resorts.
Listing Agent
HomeSmart, Evergreen Realty Brokerage Phone: 949-280-9921 License #01950840 Listed on: 09/03/2025

Home Details
Home Type
- Single Family
Est. Annual Taxes
- $7,742
Year Built
- Built in 1990 | Remodeled
Lot Details
- 9,720 Sq Ft Lot
- Block Wall Fence
- Stucco Fence
- Drip System Landscaping
- Paved or Partially Paved Lot
- Front and Back Yard Sprinklers
- Private Yard
- Garden
- Back and Front Yard
- On-Hand Building Permits
- Property is zoned PC
HOA Fees
- $225 Monthly HOA Fees
Parking
- 3 Car Direct Access Garage
- 3 Open Parking Spaces
- Parking Storage or Cabinetry
- Parking Available
- Front Facing Garage
- Two Garage Doors
- Garage Door Opener
- Driveway
Property Views
- Woods
- Peek-A-Boo
- Mountain
- Hills
Home Design
- Contemporary Architecture
- Mediterranean Architecture
- Entry on the 1st floor
- Turnkey
- Additions or Alterations
- Major Repairs Completed
- Planned Development
- Slab Foundation
- Fire Rated Drywall
- Spanish Tile Roof
- Clay Roof
- Copper Plumbing
- Stucco
Interior Spaces
- 2,579 Sq Ft Home
- 2-Story Property
- Wired For Sound
- Wired For Data
- Built-In Features
- Crown Molding
- Two Story Ceilings
- Ceiling Fan
- Recessed Lighting
- Double Pane Windows
- Awning
- Plantation Shutters
- French Mullion Window
- French Doors
- Sliding Doors
- Entryway
- Family Room with Fireplace
- Family Room Off Kitchen
- Living Room with Fireplace
- Dining Room
- Home Office
- Loft
- Bonus Room
- Game Room
- Storage
- Attic Fan
Kitchen
- Updated Kitchen
- Breakfast Area or Nook
- Open to Family Room
- Eat-In Kitchen
- Walk-In Pantry
- Self-Cleaning Convection Oven
- Gas Oven
- Six Burner Stove
- Gas Cooktop
- Range Hood
- Microwave
- Ice Maker
- Water Line To Refrigerator
- Dishwasher
- Viking Appliances
- Kitchen Island
- Quartz Countertops
- Pots and Pans Drawers
- Built-In Trash or Recycling Cabinet
- Self-Closing Drawers and Cabinet Doors
- Utility Sink
- Disposal
- Instant Hot Water
Flooring
- Wood
- Carpet
- Stone
Bedrooms and Bathrooms
- 4 Bedrooms
- Walk-In Closet
- Mirrored Closets Doors
- Remodeled Bathroom
- Heated Floor in Bathroom
- Granite Bathroom Countertops
- Quartz Bathroom Countertops
- Dual Vanity Sinks in Primary Bathroom
- Private Water Closet
- Hydromassage or Jetted Bathtub
- Bathtub with Shower
- Separate Shower
- Exhaust Fan In Bathroom
- Linen Closet In Bathroom
- Closet In Bathroom
Laundry
- Laundry Room
- 220 Volts In Laundry
- Washer and Gas Dryer Hookup
Home Security
- Carbon Monoxide Detectors
- Fire and Smoke Detector
- Termite Clearance
Outdoor Features
- Spa
- Balcony
- Deck
- Covered Patio or Porch
- Fire Pit
- Exterior Lighting
- Outdoor Grill
- Rain Gutters
Location
- Property is near a park
Schools
- George White Elementary School
- Niguel Hills Middle School
- Dana Hills High School
Utilities
- Two cooling system units
- Central Heating and Cooling System
- Radiant Heating System
- Vented Exhaust Fan
- Underground Utilities
- Natural Gas Connected
- High-Efficiency Water Heater
- Hot Water Circulator
- Gas Water Heater
- Water Purifier
- Water Softener
- Phone Available
- Cable TV Available
Listing and Financial Details
- Tax Lot 23
- Tax Tract Number 12982
- Assessor Parcel Number 65339123
- $21 per year additional tax assessments
Community Details
Overview
- Marina Hills Planned Community Assoc. Association, Phone Number (714) 508-9070
- Optimum Property Mgt HOA
- Built by Taylor Woodrow
- Amarante Subdivision
- Maintained Community
Amenities
- Outdoor Cooking Area
- Community Barbecue Grill
- Picnic Area
- Clubhouse
- Recreation Room
Recreation
- Tennis Courts
- Pickleball Courts
- Community Playground
- Community Pool
- Community Spa
- Park
- Bike Trail
Map
Home Values in the Area
Average Home Value in this Area
Tax History
| Year | Tax Paid | Tax Assessment Tax Assessment Total Assessment is a certain percentage of the fair market value that is determined by local assessors to be the total taxable value of land and additions on the property. | Land | Improvement |
|---|---|---|---|---|
| 2025 | $7,742 | $785,755 | $406,144 | $379,611 |
| 2024 | $7,742 | $770,349 | $398,181 | $372,168 |
| 2023 | $7,577 | $755,245 | $390,374 | $364,871 |
| 2022 | $7,431 | $740,437 | $382,720 | $357,717 |
| 2021 | $7,286 | $725,919 | $375,216 | $350,703 |
| 2020 | $7,213 | $718,476 | $371,369 | $347,107 |
| 2019 | $7,070 | $704,389 | $364,088 | $340,301 |
| 2018 | $6,933 | $690,578 | $356,949 | $333,629 |
| 2017 | $6,796 | $677,038 | $349,950 | $327,088 |
| 2016 | $6,665 | $663,763 | $343,088 | $320,675 |
| 2015 | $6,563 | $653,793 | $337,934 | $315,859 |
| 2014 | $6,436 | $640,987 | $331,315 | $309,672 |
Property History
| Date | Event | Price | List to Sale | Price per Sq Ft |
|---|---|---|---|---|
| 10/14/2025 10/14/25 | Price Changed | $2,249,000 | -2.2% | $872 / Sq Ft |
| 09/28/2025 09/28/25 | Price Changed | $2,299,000 | -2.2% | $891 / Sq Ft |
| 09/03/2025 09/03/25 | For Sale | $2,349,990 | -- | $911 / Sq Ft |
Purchase History
| Date | Type | Sale Price | Title Company |
|---|---|---|---|
| Interfamily Deed Transfer | -- | Placer Title Company | |
| Interfamily Deed Transfer | -- | -- | |
| Interfamily Deed Transfer | -- | Stewart Title Of California | |
| Interfamily Deed Transfer | -- | Stewart Title Riverside | |
| Interfamily Deed Transfer | -- | Stewart Title-Riverside | |
| Interfamily Deed Transfer | -- | -- | |
| Interfamily Deed Transfer | -- | Stewart Title | |
| Interfamily Deed Transfer | -- | -- | |
| Interfamily Deed Transfer | -- | Stewart Title | |
| Interfamily Deed Transfer | -- | -- | |
| Grant Deed | $495,000 | Commonwealth Land Title | |
| Grant Deed | $387,500 | -- | |
| Grant Deed | $367,000 | Commonwealth Land Title Co |
Mortgage History
| Date | Status | Loan Amount | Loan Type |
|---|---|---|---|
| Open | $720,000 | New Conventional | |
| Closed | $613,000 | New Conventional | |
| Closed | $89,000 | Credit Line Revolving | |
| Closed | $608,000 | No Value Available | |
| Closed | $100,000 | No Value Available | |
| Closed | $445,500 | No Value Available | |
| Previous Owner | $348,700 | No Value Available | |
| Previous Owner | $293,600 | No Value Available |
Source: California Regional Multiple Listing Service (CRMLS)
MLS Number: OC25188375
APN: 653-391-23
- 9 Siena
- 10 Patra
- 24261 Cascades Dr
- 30932 Colonial Place
- 35 Brindisi
- 79 Fleurance St
- 21 Asilomar Rd
- 33 Hastings
- 30331 Benecia Ave
- 7 Dunn St
- 30022 Bello Place
- 21 Marblehead Place
- 30122 Niguel Rd
- 36 Cameray Heights
- 5 Silver Glade Dr Unit 230
- 13 Caribbean Ct Unit 223
- 15 Silver Glade Dr Unit 236
- 9 Silver Glade Dr
- 31 Seaport
- 8 Coral Ridge Unit 109
