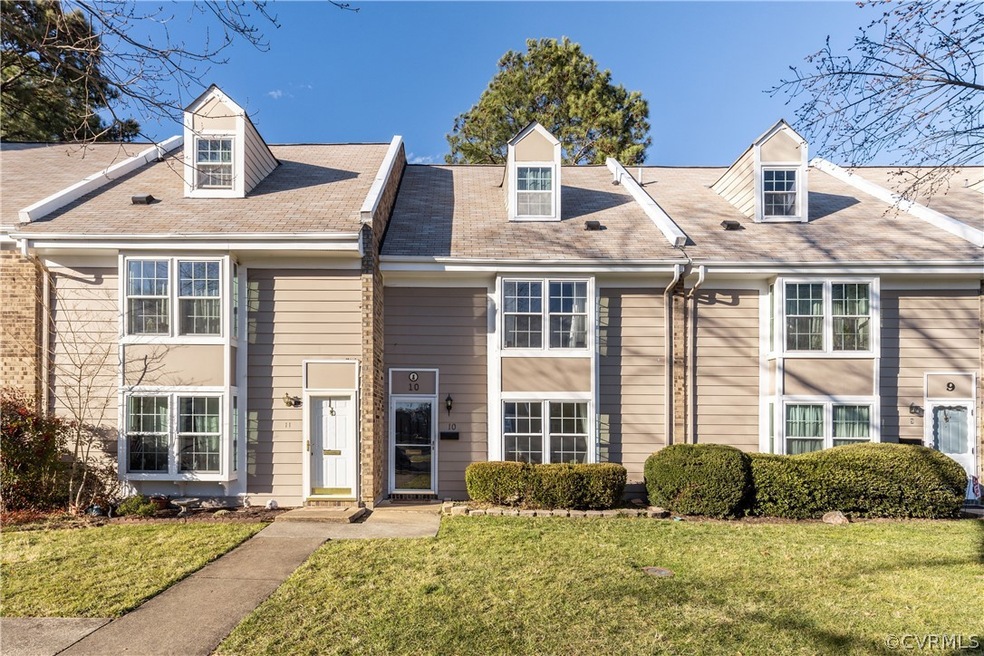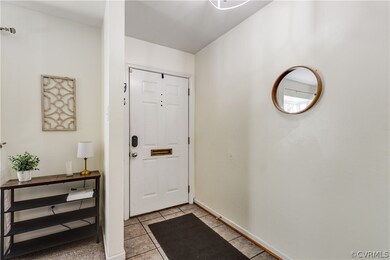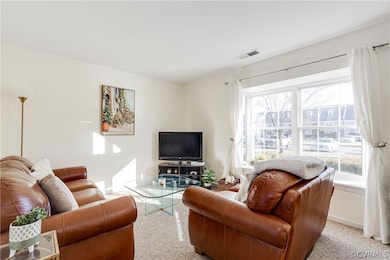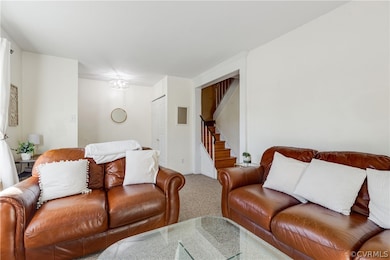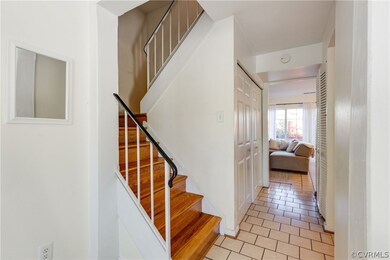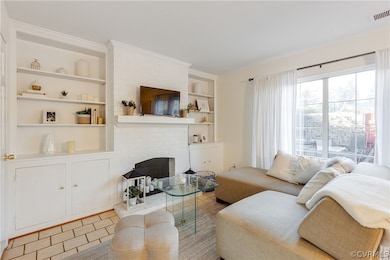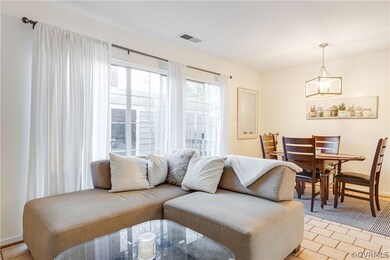
10 Skipwith Green Cir Henrico, VA 23294
Laurel NeighborhoodHighlights
- Rowhouse Architecture
- Wood Flooring
- Shed
- Tucker High School Rated A-
- Tile Countertops
- Central Air
About This Home
As of July 2025Welcome to Skipwith Green Townhouses. This spacious townhome offers 1719sf 4 bedrooms with 2 full and 2 half baths. The first floor features Carpet in the living room and tile in the remainder of the first floor. The family room features built in cabinets and a brick fireplace. The 2nd and 3rd floors have original well maintained hard wood floors. Third floor bedroom has a walk in closet with a full bath. This location is convenient to shops, restaurants and quick access to highways.
Last Agent to Sell the Property
Swell Real Estate Co License #0225095564 Listed on: 02/08/2022

Townhouse Details
Home Type
- Townhome
Est. Annual Taxes
- $1,625
Year Built
- Built in 1972
Lot Details
- 1,533 Sq Ft Lot
- Back Yard Fenced
HOA Fees
- $185 Monthly HOA Fees
Parking
- Assigned Parking
Home Design
- Rowhouse Architecture
- Frame Construction
- Shingle Roof
- Composition Roof
- Aluminum Siding
- Vinyl Siding
Interior Spaces
- 1,650 Sq Ft Home
- 2-Story Property
- Wired For Data
- Wood Burning Fireplace
- Fireplace Features Masonry
- Dryer Hookup
Kitchen
- <<OvenToken>>
- Dishwasher
- Tile Countertops
Flooring
- Wood
- Partially Carpeted
- Laminate
- Ceramic Tile
Bedrooms and Bathrooms
- 4 Bedrooms
Outdoor Features
- Exterior Lighting
- Shed
Schools
- Skipwith Elementary School
- Quioccasin Middle School
- Tucker High School
Utilities
- Central Air
- Heat Pump System
- Vented Exhaust Fan
- Water Heater
- High Speed Internet
Community Details
- Skipwith Green Subdivision
Listing and Financial Details
- Tax Lot 3
- Assessor Parcel Number 761-750-7290
Ownership History
Purchase Details
Home Financials for this Owner
Home Financials are based on the most recent Mortgage that was taken out on this home.Purchase Details
Home Financials for this Owner
Home Financials are based on the most recent Mortgage that was taken out on this home.Purchase Details
Home Financials for this Owner
Home Financials are based on the most recent Mortgage that was taken out on this home.Similar Homes in Henrico, VA
Home Values in the Area
Average Home Value in this Area
Purchase History
| Date | Type | Sale Price | Title Company |
|---|---|---|---|
| Warranty Deed | $206,000 | Attorney | |
| Warranty Deed | $140,000 | -- | |
| Deed | $141,750 | -- |
Mortgage History
| Date | Status | Loan Amount | Loan Type |
|---|---|---|---|
| Open | $164,800 | New Conventional | |
| Previous Owner | $105,000 | New Conventional | |
| Previous Owner | $112,000 | New Conventional | |
| Previous Owner | $112,000 | New Conventional |
Property History
| Date | Event | Price | Change | Sq Ft Price |
|---|---|---|---|---|
| 07/11/2025 07/11/25 | Sold | $295,000 | +3.5% | $176 / Sq Ft |
| 06/23/2025 06/23/25 | Pending | -- | -- | -- |
| 06/19/2025 06/19/25 | For Sale | $285,000 | +21.3% | $170 / Sq Ft |
| 04/01/2022 04/01/22 | Sold | $235,000 | +4.4% | $142 / Sq Ft |
| 02/15/2022 02/15/22 | Pending | -- | -- | -- |
| 02/08/2022 02/08/22 | For Sale | $225,000 | -- | $136 / Sq Ft |
Tax History Compared to Growth
Tax History
| Year | Tax Paid | Tax Assessment Tax Assessment Total Assessment is a certain percentage of the fair market value that is determined by local assessors to be the total taxable value of land and additions on the property. | Land | Improvement |
|---|---|---|---|---|
| 2025 | $2,125 | $226,500 | $44,000 | $182,500 |
| 2024 | $2,125 | $215,300 | $44,000 | $171,300 |
| 2023 | $1,830 | $215,300 | $44,000 | $171,300 |
| 2022 | $1,625 | $193,000 | $40,000 | $153,000 |
| 2021 | $1,625 | $179,700 | $38,000 | $141,700 |
| 2020 | $1,563 | $179,700 | $38,000 | $141,700 |
| 2019 | $1,472 | $169,200 | $36,000 | $133,200 |
| 2018 | $1,411 | $162,200 | $36,000 | $126,200 |
| 2017 | $1,336 | $153,600 | $36,000 | $117,600 |
| 2016 | $1,161 | $133,500 | $36,000 | $97,500 |
| 2015 | $1,196 | $133,500 | $36,000 | $97,500 |
| 2014 | $1,196 | $137,500 | $36,000 | $101,500 |
Agents Affiliated with this Home
-
Betsy Kline
B
Seller's Agent in 2025
Betsy Kline
Keeton & Co Real Estate
(804) 385-7682
2 in this area
41 Total Sales
-
Page George

Buyer's Agent in 2025
Page George
Maison Real Estate Boutique
(804) 402-4565
2 in this area
49 Total Sales
-
David Noll

Seller's Agent in 2022
David Noll
Swell Real Estate Co
(804) 382-9707
5 in this area
58 Total Sales
Map
Source: Central Virginia Regional MLS
MLS Number: 2203021
APN: 761-750-7290
- 7809 E Yardley Rd
- 2907 Skipwith Rd
- 2207 Marroit Rd
- 2419 Fon Du Lac Rd
- 2312 Pathfinder Cir
- 7413 Oak Ridge St
- 2733 Acadia Dr Unit B
- 2407 Birchwood Rd
- 2701 Skeet St
- 8113 Costin Dr
- 1818 Rockwood Rd
- 7709 Yolanda Rd
- 2301 Homeview Dr
- 2642 Lassen Walk Unit B
- 2713 Acadia Dr Unit B
- 2723 Acadia Dr Unit B
- 2713 Acadia Dr Unit A
- 2616 Lassen Walk Unit B
- 2009 Fon Du Lac Rd
- 8106 Side Spring Terrace
