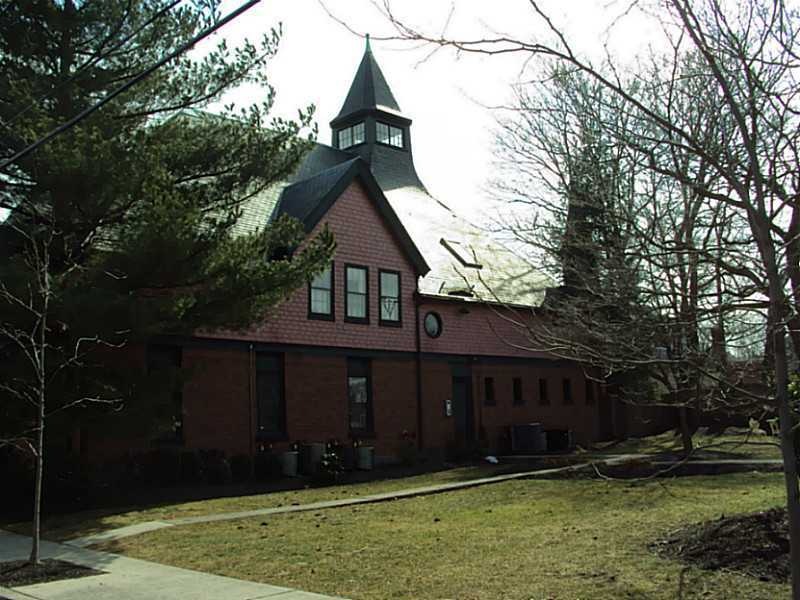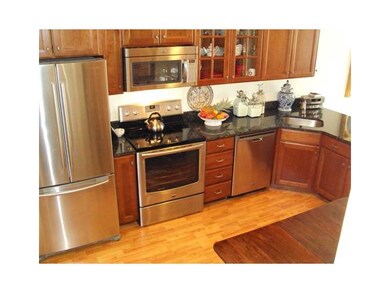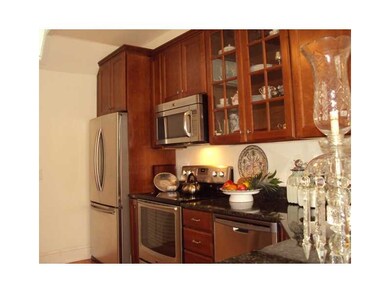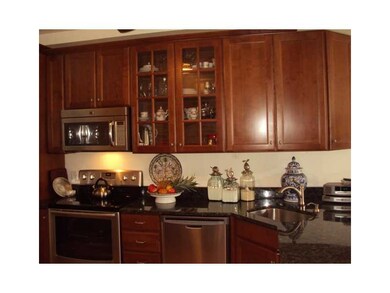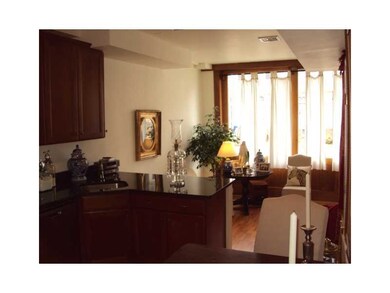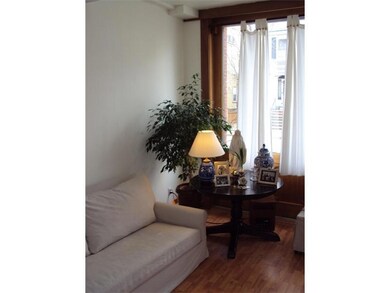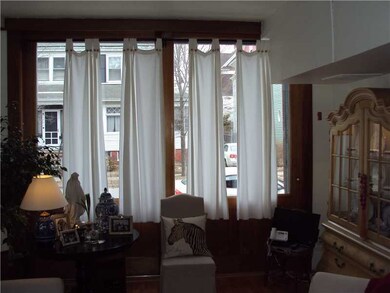
10 Slocum St Unit 5 Providence, RI 02909
West End NeighborhoodHighlights
- Water Views
- Thermal Windows
- Skylights
- Community Pool
- Cul-De-Sac
- 4-minute walk to PKL - Dexter Field
About This Home
As of January 2018Rare opportunity to own this gorgeous updated condo in historic 1910 Carriage House. Separate 8 unit building includes in-ground pool, off-street parking & just a short walk to great restaurants. New granite & stainless kitchen w/cherry cabinets!
Last Agent to Sell the Property
Coldwell Banker Realty License #REB.0018078 Listed on: 03/12/2013

Townhouse Details
Home Type
- Townhome
Est. Annual Taxes
- $1,925
Year Built
- Built in 1910
HOA Fees
- $260 Monthly HOA Fees
Home Design
- Brick Exterior Construction
- Slab Foundation
- Plaster
Interior Spaces
- 810 Sq Ft Home
- 2-Story Property
- Skylights
- Thermal Windows
- Living Room
- Laminate Flooring
- Water Views
- Basement Fills Entire Space Under The House
Kitchen
- <<OvenToken>>
- Range<<rangeHoodToken>>
- <<microwave>>
- Dishwasher
Bedrooms and Bathrooms
- 2 Bedrooms
Home Security
- Security System Owned
- Intercom
Parking
- 1 Parking Space
- No Garage
- Assigned Parking
Utilities
- Forced Air Heating and Cooling System
- Heating System Uses Gas
- 100 Amp Service
- Electric Water Heater
- Cable TV Available
Additional Features
- Cul-De-Sac
- Property near a hospital
Listing and Financial Details
- Tax Lot 2030005
- Assessor Parcel Number 10SLOCUMST5PROV
Community Details
Overview
- 21 Units
- Westside Broadway Subdivision
Amenities
- Public Transportation
Recreation
- Community Pool
Pet Policy
- Cats Allowed
Similar Homes in the area
Home Values in the Area
Average Home Value in this Area
Property History
| Date | Event | Price | Change | Sq Ft Price |
|---|---|---|---|---|
| 01/19/2018 01/19/18 | Sold | $164,900 | 0.0% | $204 / Sq Ft |
| 12/20/2017 12/20/17 | Pending | -- | -- | -- |
| 11/28/2017 11/28/17 | For Sale | $164,900 | +6.4% | $204 / Sq Ft |
| 04/30/2013 04/30/13 | Sold | $155,000 | -3.1% | $191 / Sq Ft |
| 03/31/2013 03/31/13 | Pending | -- | -- | -- |
| 03/12/2013 03/12/13 | For Sale | $159,900 | -- | $197 / Sq Ft |
Tax History Compared to Growth
Agents Affiliated with this Home
-
P
Seller's Agent in 2018
Pamela Arnold
HomeSmart Professionals
-
Jacob Rochefort

Buyer's Agent in 2018
Jacob Rochefort
Mott & Chace Sotheby's Intl.
(401) 688-3000
3 in this area
82 Total Sales
-
John Chapski

Seller's Agent in 2013
John Chapski
Coldwell Banker Realty
(401) 808-9279
3 in this area
114 Total Sales
-
Claire Jubb

Buyer's Agent in 2013
Claire Jubb
RE/MAX Preferred
(401) 354-5224
1 in this area
59 Total Sales
Map
Source: State-Wide MLS
MLS Number: 1035520
