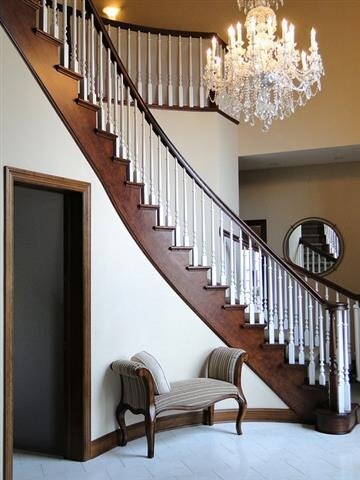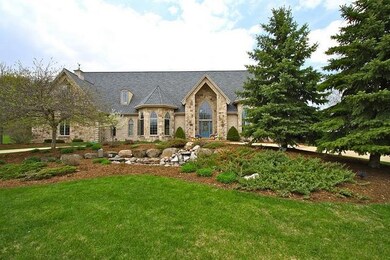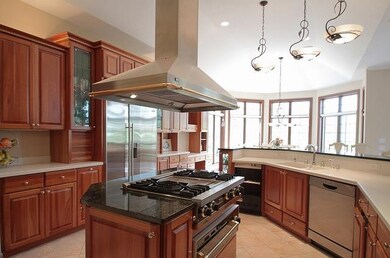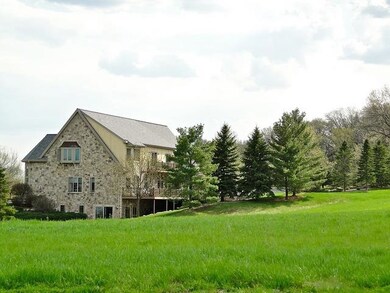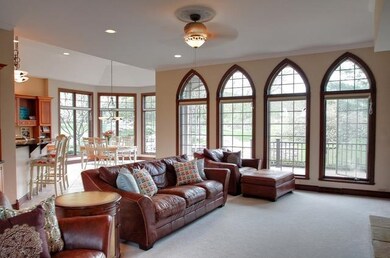
10 Snowflake Ct Madison, WI 53719
Glacier Ridge NeighborhoodEstimated Value: $722,000 - $1,140,000
Highlights
- Spa
- 0.89 Acre Lot
- Colonial Architecture
- Vel Phillips Memorial High School Rated A
- Open Floorplan
- 1-minute walk to Ice Age Ridge Park
About This Home
As of February 2014Regal, stately, distinctive, however you say it, this home is quite a luxurious estate.And don't you deserve the best?Like an open kitchen w/custom cabinets fully equipped w/chef-quality Viking appliances, private office, floor to ceiling cathedral windows & fireplace, or main floor master suite that shares a dual-sided fireplace w/sitting rm/library and opens to a deck overlooking large yard w/pond, hills which backs to the Ice Age Trail.Fully finished exposed LL w/kitchenette, movie rm & exercise rm.
Last Agent to Sell the Property
Sprinkman Real Estate License #57436-90 Listed on: 05/09/2013
Last Buyer's Agent
Jundong Lin
South Central Non-Member License #56593-90
Home Details
Home Type
- Single Family
Est. Annual Taxes
- $13,888
Year Built
- Built in 2000
Lot Details
- 0.89 Acre Lot
- Cul-De-Sac
- Sprinkler System
- Property is zoned R1
Home Design
- Colonial Architecture
- Contemporary Architecture
- Tudor Architecture
- Brick Exterior Construction
- Stone Exterior Construction
Interior Spaces
- 2-Story Property
- Open Floorplan
- Vaulted Ceiling
- Gas Fireplace
- Den
- Recreation Room
- Wood Flooring
- Home Security System
Kitchen
- Breakfast Bar
- Oven or Range
- Microwave
- Freezer
- Dishwasher
- Disposal
Bedrooms and Bathrooms
- 4 Bedrooms
- Walk-In Closet
- Primary Bathroom is a Full Bathroom
- Hydromassage or Jetted Bathtub
Laundry
- Laundry on main level
- Dryer
- Washer
Basement
- Walk-Out Basement
- Sump Pump
Parking
- Attached Garage
- Garage Door Opener
Accessible Home Design
- Roll-in Shower
- Accessible Bedroom
- Low Pile Carpeting
Eco-Friendly Details
- Air Exchanger
- Air Cleaner
Outdoor Features
- Spa
- Deck
- Patio
Location
- Property is near a park
Schools
- Chavez Elementary School
- Toki Middle School
- Memorial High School
Utilities
- Forced Air Cooling System
- Water Softener
- Cable TV Available
Community Details
- Ice Age Subdivision
Ownership History
Purchase Details
Home Financials for this Owner
Home Financials are based on the most recent Mortgage that was taken out on this home.Purchase Details
Purchase Details
Home Financials for this Owner
Home Financials are based on the most recent Mortgage that was taken out on this home.Similar Homes in the area
Home Values in the Area
Average Home Value in this Area
Purchase History
| Date | Buyer | Sale Price | Title Company |
|---|---|---|---|
| Dong Haichen | $595,000 | Dane County Title Company | |
| Hickman Joint Revoc Michael P | -- | None Available | |
| Hickmann Michael P | $643,400 | None Available |
Mortgage History
| Date | Status | Borrower | Loan Amount |
|---|---|---|---|
| Open | Gu Hongmei | $150,000 | |
| Closed | Dong Haichen | $100,000 | |
| Open | Dong Haichen | $417,000 | |
| Previous Owner | Hickman Michael P | $417,000 | |
| Previous Owner | Hickmann Michael P | $417,000 | |
| Previous Owner | Hickmann Michael P | $213,000 | |
| Previous Owner | Revo Michael P | $640,000 | |
| Previous Owner | Revo Michael P | $640,000 | |
| Previous Owner | Hickmann Michael P | $110,000 | |
| Previous Owner | Hickmann Michael P | $64,333 | |
| Previous Owner | Hickmann Michael P | $514,666 |
Property History
| Date | Event | Price | Change | Sq Ft Price |
|---|---|---|---|---|
| 02/21/2014 02/21/14 | Sold | $595,000 | -8.4% | $105 / Sq Ft |
| 12/26/2013 12/26/13 | Pending | -- | -- | -- |
| 05/09/2013 05/09/13 | For Sale | $649,900 | -- | $114 / Sq Ft |
Tax History Compared to Growth
Tax History
| Year | Tax Paid | Tax Assessment Tax Assessment Total Assessment is a certain percentage of the fair market value that is determined by local assessors to be the total taxable value of land and additions on the property. | Land | Improvement |
|---|---|---|---|---|
| 2024 | $30,562 | $883,100 | $284,600 | $598,500 |
| 2023 | $14,669 | $825,300 | $271,000 | $554,300 |
| 2021 | $14,011 | $669,800 | $221,900 | $447,900 |
| 2020 | $14,196 | $644,000 | $213,400 | $430,600 |
| 2019 | $13,805 | $625,200 | $205,200 | $420,000 |
| 2018 | $13,674 | $619,000 | $205,200 | $413,800 |
| 2017 | $13,941 | $606,900 | $201,200 | $405,700 |
| 2016 | $14,033 | $595,000 | $201,200 | $393,800 |
| 2015 | $14,202 | $590,000 | $201,200 | $388,800 |
| 2014 | $14,084 | $590,000 | $201,200 | $388,800 |
| 2013 | $13,631 | $581,400 | $193,500 | $387,900 |
Agents Affiliated with this Home
-
Shelly Sprinkman

Seller's Agent in 2014
Shelly Sprinkman
Sprinkman Real Estate
(608) 220-1453
1 in this area
396 Total Sales
-
J
Buyer's Agent in 2014
Jundong Lin
South Central Non-Member
Map
Source: South Central Wisconsin Multiple Listing Service
MLS Number: 1684216
APN: 0608-112-0420-9
- 3142 S High Point Rd
- 3128 S High Point Rd
- 3025 Nessling St
- 7506 East Pass
- 3037 Stratton Way
- 7475 East Pass
- 7483 East Pass Unit 7483
- 3001 Stratton Way Unit 103
- 2 Verde Ct
- 3126 Silverton Trail
- 7217 Iris Bloom Dr
- 7036 Dewdrop Dr
- 3030 Greenway Trail
- 6941 Chester Dr Unit C
- 6933 Chester Dr Unit G
- 7739 Crawling Stone Rd
- 7021 Carnwood Rd
- 1217 Enterprise Dr
- 6939 Country Ln
- 2829 Interlaken Pass
- 10 Snowflake Ct
- 9 Snowflake Ct
- 5 Snowflake Ct
- 2 Snowflake Ct
- 3602 Ice Age Dr
- 3610 Ice Age Dr
- 3614 Ice Age Dr
- 3501 Mammoth Trail
- 7409 Westbourne St
- 7538 Polar Bear Trail
- 3609 Ice Age Dr
- 3517 Ice Age Dr
- 3521 Ice Age Dr
- 3513 Ice Age Dr
- 3618 Ice Age Dr
- 3505 Mammoth Trail
- 3617 Ice Age Dr
- 3509 Ice Age Dr
- 3505 Ice Age Dr
- 7534 Polar Bear Trail

