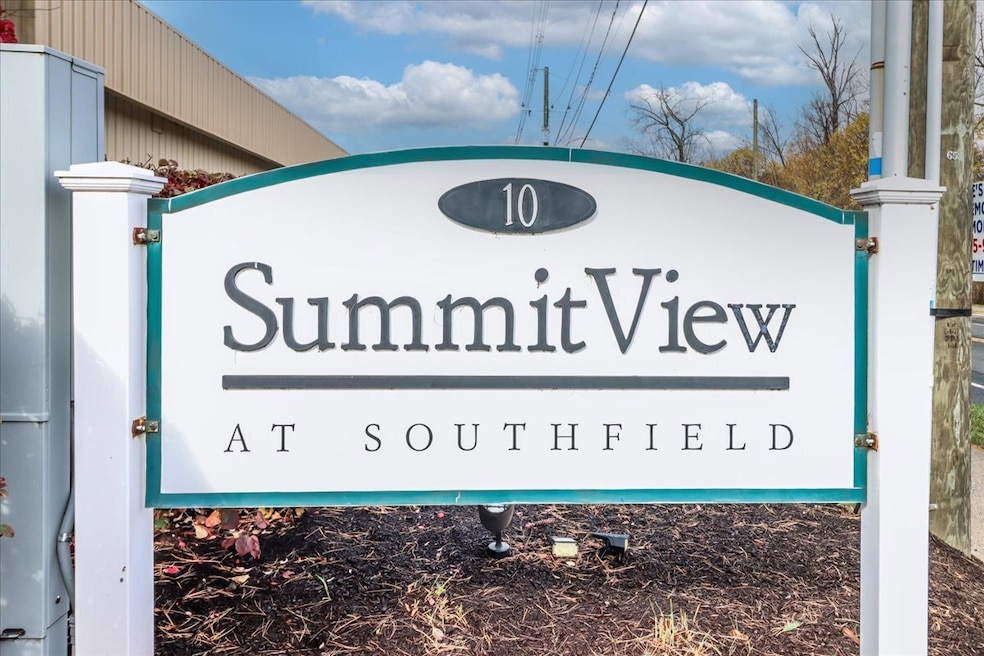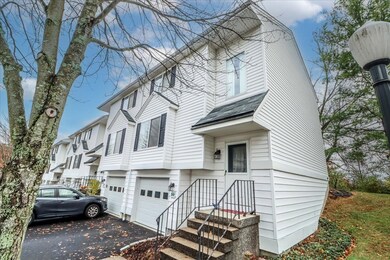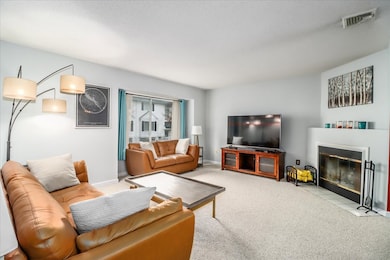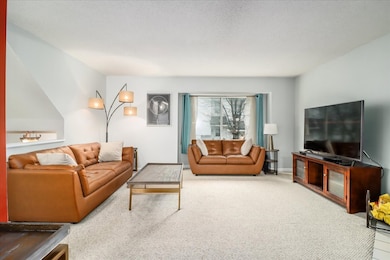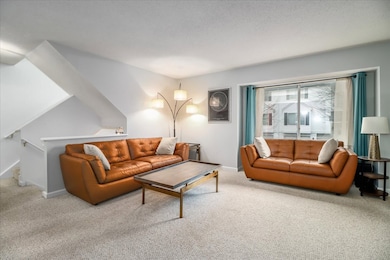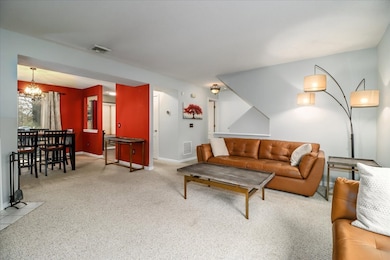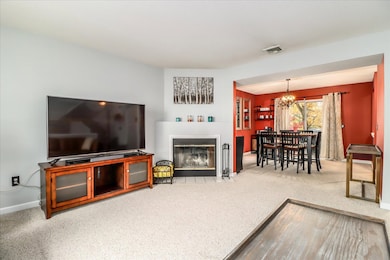10 South St Unit 66 Danbury, CT 06810
Estimated payment $2,630/month
Highlights
- Popular Property
- 1 Fireplace
- Central Air
- Deck
- End Unit
- Ceiling Fan
About This Home
Nestled over the Bethel border you will find this spacious 2 bedroom 1.5 bath townhouse. Newly installed laminate flooring in bedrooms and kitchen, freshly painted and well maintained. This end-unit features an attached garage, privacy and generous guest parking. Move in ready to enjoy the spacious living room with a cozy fireplace and is filled with natural light. An updated kitchen with stainless steel appliances (dishwasher brand new) and ample countertop space, ideal for cooking and entertaining. The adjacent dining area includes a sliding door that leads to a private deck for grilling or chilling. The main level is completed with an updated powder room. Upstairs, the generously sized primary bedroom includes a walk-in closet and direct access to a full bathroom. The second bedroom offers plenty of closet space. Newly installed laminate floors and updated bathroom are featured. The lower level laundry room has extra room to capture for a home gym? New hot water tank, dryer vent and chimmey cleaned...all you need to do is move in. Conveniently located near both Bethel and Danbury downtowns, with easy access to shopping, dining, and I-84.
Listing Agent
Century 21 AllPoints Realty Brokerage Phone: (203) 257-2127 License #RES.0788637 Listed on: 11/14/2025

Townhouse Details
Home Type
- Townhome
Est. Annual Taxes
- $4,812
Year Built
- Built in 1992
HOA Fees
- $385 Monthly HOA Fees
Home Design
- Frame Construction
- Vinyl Siding
Interior Spaces
- 1,340 Sq Ft Home
- Ceiling Fan
- 1 Fireplace
Kitchen
- Oven or Range
- Dishwasher
Bedrooms and Bathrooms
- 2 Bedrooms
Laundry
- Laundry on lower level
- Dryer
- Washer
Unfinished Basement
- Partial Basement
- Garage Access
Parking
- 1 Car Garage
- Parking Deck
Utilities
- Central Air
- Electric Water Heater
Additional Features
- Deck
- End Unit
Listing and Financial Details
- Assessor Parcel Number 88277
Community Details
Overview
- Association fees include grounds maintenance, trash pickup, snow removal, water, sewer, property management, pest control
- 24 Units
- Property managed by The Property Group
Pet Policy
- Pets Allowed
Map
Home Values in the Area
Average Home Value in this Area
Tax History
| Year | Tax Paid | Tax Assessment Tax Assessment Total Assessment is a certain percentage of the fair market value that is determined by local assessors to be the total taxable value of land and additions on the property. | Land | Improvement |
|---|---|---|---|---|
| 2025 | $4,812 | $192,570 | $0 | $192,570 |
| 2024 | $4,706 | $192,570 | $0 | $192,570 |
| 2023 | $4,493 | $192,570 | $0 | $192,570 |
| 2022 | $3,734 | $132,300 | $0 | $132,300 |
| 2021 | $3,651 | $132,300 | $0 | $132,300 |
| 2020 | $3,651 | $132,300 | $0 | $132,300 |
| 2019 | $3,651 | $132,300 | $0 | $132,300 |
| 2018 | $3,651 | $132,300 | $0 | $132,300 |
| 2017 | $4,177 | $144,300 | $0 | $144,300 |
| 2016 | $4,139 | $144,300 | $0 | $144,300 |
| 2015 | $4,078 | $144,300 | $0 | $144,300 |
| 2014 | $3,983 | $144,300 | $0 | $144,300 |
Property History
| Date | Event | Price | List to Sale | Price per Sq Ft |
|---|---|---|---|---|
| 11/14/2025 11/14/25 | For Sale | $349,900 | -- | $261 / Sq Ft |
Purchase History
| Date | Type | Sale Price | Title Company |
|---|---|---|---|
| Warranty Deed | $209,000 | -- | |
| Not Resolvable | $86,303 | -- | |
| Warranty Deed | $122,500 | -- |
Mortgage History
| Date | Status | Loan Amount | Loan Type |
|---|---|---|---|
| Open | $167,200 | No Value Available | |
| Closed | $41,800 | No Value Available | |
| Previous Owner | $85,750 | Unknown |
Source: SmartMLS
MLS Number: 24136705
APN: DANB-000016K-000000-000163-000049
- 6 Paulding Terrace
- 80 Tucker St Unit 80
- 18 Penny Ln Unit 18
- 6 Mansfield St
- 104 Coalpit Hill Rd Unit B8
- 81 Coalpit Hill Rd Unit B
- 47 Liberty Ave
- 17 Briar Ridge Dr Unit 17
- 1 Skyline Dr
- 15A Mountainville Rd
- 32 Crows Nest Ln Unit 23
- 92 Woodcrest Ln
- 23 Westview Dr
- 12 Eagle Rock Hill Unit 12
- 12 Mountainville Rd
- 35 Briarwood Dr
- 9 Mountainville Rd
- 6 Henry St
- 13 Deer Run Unit 13
- 8 Briarwood Dr
- 26 South St Unit 11
- 124 Coalpit Hill Rd Unit 78
- 40 Durant Ave
- 40 Durant Ave Unit B
- 86 Wooster St Unit B
- 21 Drummers Ln Unit 23
- 15 Juniper Rd
- 28 Simeon Rd
- 51 South St
- 25 Grand St
- 5 Reservoir St Unit A
- 25 Grand St Unit 203
- 18 Triangle St Unit B4
- 18 Triangle St Unit C1
- 77 Juniper Rd Unit Juniperridgecondo
- 23 Deer Run
- 168 Greenwood Ave
- 155 Greenwood Ave Unit C301
- 21 Deer Run Unit 21
- 80 South St Unit 203
