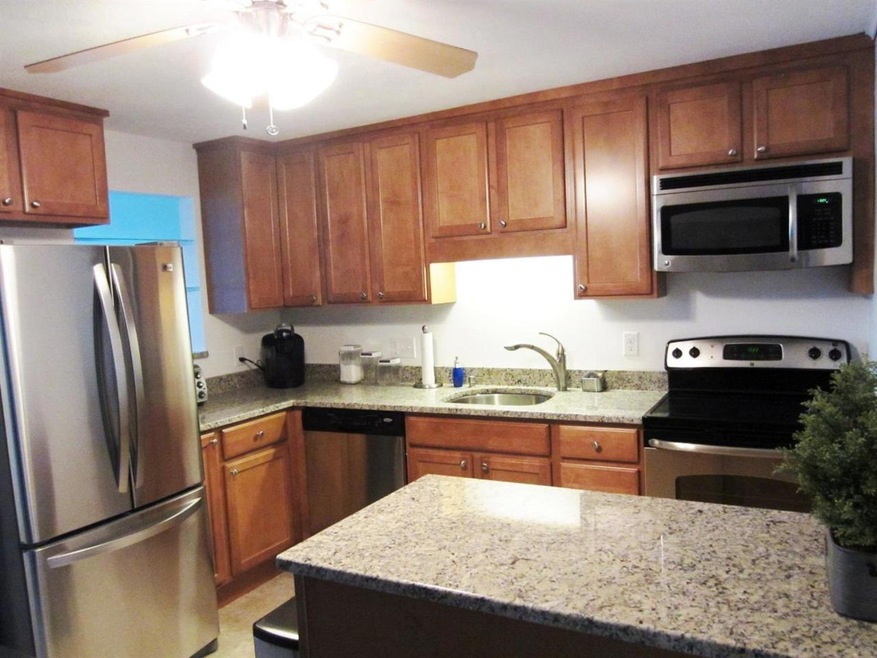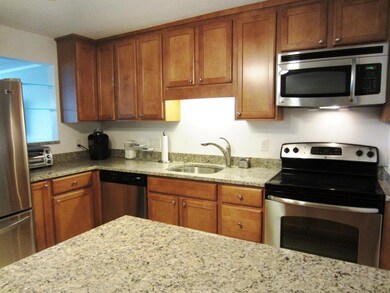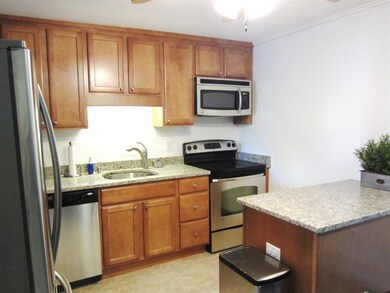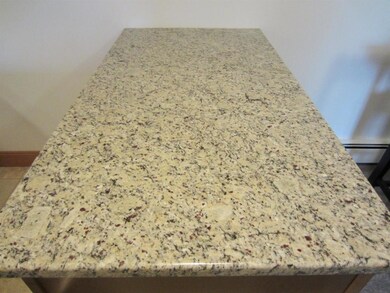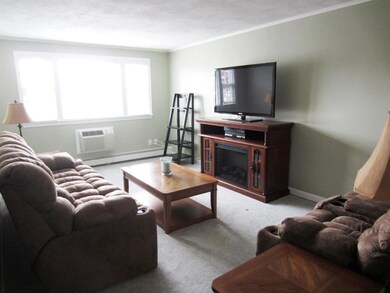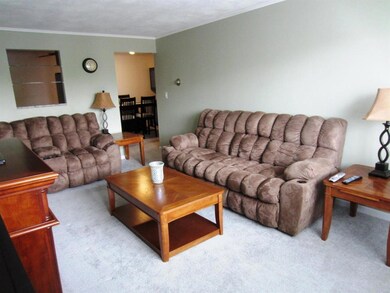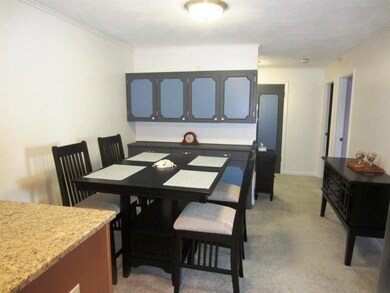
10 South St Dennis Port, MA 02639
Dennis Port NeighborhoodEstimated Value: $344,827
Highlights
- Medical Services
- Community Pool
- Linen Closet
- Recreation Room
- Built-In Features
- 3-minute walk to Mike Stacy Memorial Playground
About This Home
As of July 2016Exceptional 2 bedroom condo at desirable Salt Works Village South. Totally renovated in 2010,this lovely condo has been lightly used since. Fabulous kitchen with stylish granite countertops, stainless steel appliances, and beautiful wood cabinets with easy glide drawers. Stunning bath with all new fixtures and granite top vanity. All new, flooring, light fixtures, Hunter ceiling fans, and Harvey windows throughout. Bonus private storage room in basement. This well managed complex is smoke free, tenant free and pet free. There is a salt water pool for summer enjoyment as well as a community room that is available for social gatherings. This unit is just around the corner from Dennis Port Village and a short distance to Sea St. Beach. Condo fee includes heat, hot water, basic cable, master insurance, exterior maintenance, landscaping and rubbish and snow removal. A perfect care-free starter or vacation home. Better hurry on this one!
Last Agent to Sell the Property
Cindy Yesko
ERA Cape Real Estate, LLC Listed on: 05/17/2016
Last Buyer's Agent
Member Non
cci.unknownoffice
Property Details
Home Type
- Condominium
Est. Annual Taxes
- $627
Year Built
- Built in 1971
Lot Details
- No Unit Above or Below
- Landscaped
- Sprinkler System
Home Design
- Pitched Roof
- Asphalt Roof
- Shingle Siding
- Vinyl Siding
- Concrete Perimeter Foundation
- Clapboard
Interior Spaces
- 952 Sq Ft Home
- 1-Story Property
- Built-In Features
- Ceiling Fan
- Living Room
- Dining Room
- Recreation Room
- Interior Basement Entry
- Intercom
- Laundry Room
Kitchen
- Electric Range
- Microwave
- Dishwasher
- Kitchen Island
Flooring
- Carpet
- Tile
- Vinyl
Bedrooms and Bathrooms
- 2 Bedrooms
- Primary bedroom located on second floor
- Linen Closet
- 1 Full Bathroom
Parking
- 1 Parking Space
- Paved Parking
- Guest Parking
- Open Parking
- Off-Street Parking
- Assigned Parking
Location
- Property is near place of worship
- Property is near shops
Utilities
- Cooling System Mounted In Outer Wall Opening
- Hot Water Heating System
- Gas Water Heater
- Septic Tank
- Private Sewer
- Cable TV Available
Listing and Financial Details
- Assessor Parcel Number 07505214
Community Details
Overview
- Property has a Home Owners Association
Amenities
- Medical Services
- Common Area
Recreation
- Community Pool
- Snow Removal
Pet Policy
- No Pets Allowed
Ownership History
Purchase Details
Home Financials for this Owner
Home Financials are based on the most recent Mortgage that was taken out on this home.Similar Homes in Dennis Port, MA
Home Values in the Area
Average Home Value in this Area
Purchase History
| Date | Buyer | Sale Price | Title Company |
|---|---|---|---|
| Rothman David | $130,000 | -- | |
| Rothman David | $130,000 | -- |
Mortgage History
| Date | Status | Borrower | Loan Amount |
|---|---|---|---|
| Open | Medeiros Aimee | $4,000 | |
| Open | Medeiros Aimee | $15,749 | |
| Closed | Medeiros Aimee | $15,935 | |
| Open | Brown Alden T | $25,000 | |
| Open | Shay Maxwell L | $100,500 | |
| Closed | Shay Maxwell L | $84,500 | |
| Previous Owner | Shay Maxwell L | $11,000 |
Property History
| Date | Event | Price | Change | Sq Ft Price |
|---|---|---|---|---|
| 07/05/2016 07/05/16 | Sold | $134,900 | 0.0% | $142 / Sq Ft |
| 07/01/2016 07/01/16 | Pending | -- | -- | -- |
| 05/17/2016 05/17/16 | For Sale | $134,900 | -- | $142 / Sq Ft |
Tax History Compared to Growth
Tax History
| Year | Tax Paid | Tax Assessment Tax Assessment Total Assessment is a certain percentage of the fair market value that is determined by local assessors to be the total taxable value of land and additions on the property. | Land | Improvement |
|---|---|---|---|---|
| 2025 | -- | $0 | $0 | $0 |
| 2024 | -- | $0 | $0 | $0 |
| 2023 | $0 | $0 | $0 | $0 |
| 2022 | $0 | $0 | $0 | $0 |
| 2021 | $0 | $0 | $0 | $0 |
| 2020 | $0 | $0 | $0 | $0 |
| 2019 | $0 | $0 | $0 | $0 |
| 2018 | $0 | $0 | $0 | $0 |
| 2017 | $0 | $0 | $0 | $0 |
| 2016 | -- | $0 | $0 | $0 |
| 2015 | -- | $0 | $0 | $0 |
Agents Affiliated with this Home
-
C
Seller's Agent in 2016
Cindy Yesko
ERA Cape Real Estate, LLC
-
M
Buyer's Agent in 2016
Member Non
cci.unknownoffice
Map
Source: Cape Cod & Islands Association of REALTORS®
MLS Number: 21604480
APN: DENN-000075-000000-000052
- 18 South St Unit 1-2
- 41 Edwards Ave
- 38 Mill St
- 16 Edwards Ave
- 9 Edwards Ave Unit A5
- 212 Upper County Rd Unit 2A
- 212 Upper County Rd Unit 2A
- 47 Telegraph Rd Unit 1
- 136 Depot St
- 3 Newcomb Dr
- 0 Division St
- 12 Candlewood Ln Unit 2-2
- 12 Candlewood Ln Unit 2-Feb
- 7 Burton Ave
- 9 Country Ln
- 121 Depot St A
- 174 Upper County Rd Unit 1-16
- 77 Center St
- 40 North St
- 14 Heintz Rd
- 10 South St Unit 2-8
- 10 South St Unit 2-7
- 10 South St Unit 2-6
- 10 South St Unit 2-5
- 10 South St Unit 2-4
- 10 South St Unit 2-3
- 10 South St Unit 2-2
- 10 South St Unit 2-1
- 10 South St Unit 1-8
- 10 South St Unit 1-7
- 10 South St Unit 1-6
- 10 South St Unit 1-5
- 10 South St Unit 1-4
- 10 South St Unit 1-3
- 10 South St Unit 1-2
- 10 South St Unit 1-1
- 10 South St Unit bldg 10 1-4
- 10 South St
- 14 South St
- 11 South St
