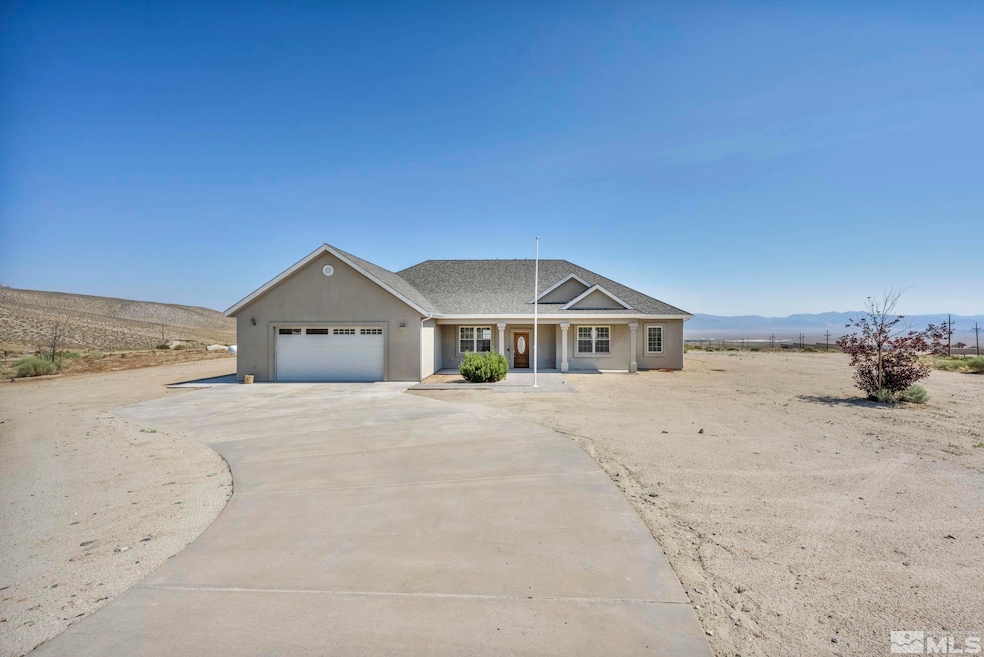
10 Spanish Springs Rd Hawthorne, NV 89415
Highlights
- Horses Allowed On Property
- 5.58 Acre Lot
- Lake, Pond or Stream
- RV Access or Parking
- Mountain View
- Jetted Tub in Primary Bathroom
About This Home
As of November 2024Gorgeous custom stucco home on over 5 1/2 acres of land. This beautiful home has been very well maintained and the views are incredible, including a view of Walker Lake. This home is spacious inside with lovely fixtures/finishes and many fabulous features that provide ease of living for everyone, to include handicap features. The kitchen is bright with natural light and great views! The kitchen island is large with one side designed for seating., The living spaces and bedrooms/bathrooms are all very spacious, with high ceilings, and closets are large! Primary bedroom has its own thermostat. There is also an office/den not included in bedroom count. Storage is ample with pull down stairs in finished garage for extra storage. Garage provides 220 outlet. This property has it all - a gorgeous well maintained home, abundant privacy and breathtaking views!
Last Agent to Sell the Property
Sierra Nevada Properties-Fallo License #BS.2214 Listed on: 07/17/2024

Last Buyer's Agent
Sierra Nevada Properties-Fallo License #BS.2214 Listed on: 07/17/2024

Home Details
Home Type
- Single Family
Est. Annual Taxes
- $2,375
Year Built
- Built in 2012
Lot Details
- 5.58 Acre Lot
- Dog Run
- Partially Fenced Property
- Landscaped
- Level Lot
- Open Lot
- Front and Back Yard Sprinklers
- Sprinklers on Timer
- Property is zoned M3
Parking
- 2 Car Attached Garage
- Garage Door Opener
- RV Access or Parking
Property Views
- Mountain
- Desert
- Valley
Home Design
- Slab Foundation
- Pitched Roof
- Shingle Roof
- Composition Roof
- Stick Built Home
- Stucco
Interior Spaces
- 2,662 Sq Ft Home
- 1-Story Property
- High Ceiling
- Ceiling Fan
- Double Pane Windows
- Low Emissivity Windows
- Vinyl Clad Windows
- Blinds
- Rods
- Entrance Foyer
- Family Room
- Separate Formal Living Room
- Home Office
Kitchen
- Breakfast Bar
- Built-In Oven
- Electric Cooktop
- Dishwasher
- Kitchen Island
Flooring
- Laminate
- Ceramic Tile
Bedrooms and Bathrooms
- 3 Bedrooms
- Walk-In Closet
- 2 Full Bathrooms
- Dual Sinks
- Jetted Tub in Primary Bathroom
- Primary Bathroom includes a Walk-In Shower
Laundry
- Laundry Room
- Laundry in Hall
Home Security
- Smart Thermostat
- Fire and Smoke Detector
Accessible Home Design
- Roll-in Shower
- Sliding Shelves
- Doors are 32 inches wide or more
- No Interior Steps
- Level Entry For Accessibility
Outdoor Features
- Lake, Pond or Stream
- Patio
Schools
- Hawthorne Elementary School
- Hawthorne Junior High School
- Mineral County High School
Horse Facilities and Amenities
- Horses Allowed On Property
Utilities
- Refrigerated Cooling System
- Forced Air Heating and Cooling System
- Heating System Uses Propane
- Propane Water Heater
- Septic Tank
- Internet Available
- Satellite Dish
Community Details
- No Home Owners Association
Listing and Financial Details
- Home warranty included in the sale of the property
- Assessor Parcel Number 00657023
Ownership History
Purchase Details
Home Financials for this Owner
Home Financials are based on the most recent Mortgage that was taken out on this home.Purchase Details
Home Financials for this Owner
Home Financials are based on the most recent Mortgage that was taken out on this home.Similar Home in Hawthorne, NV
Home Values in the Area
Average Home Value in this Area
Purchase History
| Date | Type | Sale Price | Title Company |
|---|---|---|---|
| Bargain Sale Deed | -- | Stewart Title | |
| Bargain Sale Deed | $420,000 | Stewart Title |
Mortgage History
| Date | Status | Loan Amount | Loan Type |
|---|---|---|---|
| Open | $357,000 | New Conventional | |
| Previous Owner | $39,800 | New Conventional |
Property History
| Date | Event | Price | Change | Sq Ft Price |
|---|---|---|---|---|
| 11/21/2024 11/21/24 | Sold | $420,000 | -12.5% | $158 / Sq Ft |
| 10/22/2024 10/22/24 | Pending | -- | -- | -- |
| 07/16/2024 07/16/24 | For Sale | $480,000 | -- | $180 / Sq Ft |
Tax History Compared to Growth
Tax History
| Year | Tax Paid | Tax Assessment Tax Assessment Total Assessment is a certain percentage of the fair market value that is determined by local assessors to be the total taxable value of land and additions on the property. | Land | Improvement |
|---|---|---|---|---|
| 2025 | $3,737 | $96,278 | $1,562 | $94,716 |
| 2024 | $3,737 | $96,634 | $1,562 | $95,072 |
| 2023 | $3,737 | $89,390 | $1,562 | $87,828 |
| 2022 | $2,382 | $91,139 | $1,562 | $89,577 |
| 2021 | $2,458 | $91,603 | $1,562 | $90,041 |
| 2020 | $2,490 | $92,069 | $1,562 | $90,507 |
| 2019 | $2,321 | $89,072 | $1,562 | $87,510 |
| 2018 | $2,263 | $84,905 | $1,562 | $83,343 |
| 2017 | $2,225 | $83,271 | $1,562 | $81,709 |
| 2016 | $2,157 | $81,669 | $1,562 | $80,107 |
| 2015 | -- | $80,876 | $1,562 | $79,314 |
| 2014 | -- | $83,315 | $1,562 | $81,753 |
Agents Affiliated with this Home
-
Eric Gothan

Seller's Agent in 2024
Eric Gothan
Sierra Nevada Properties
(775) 240-1533
231 Total Sales
-
Vicky Jones

Seller Co-Listing Agent in 2024
Vicky Jones
Sierra Nevada Properties
(703) 447-8717
24 Total Sales
Map
Source: Northern Nevada Regional MLS
MLS Number: 240009089
APN: 006-570-23






